In-Rooms Auction
Location: 5/156 Boundary St, West End
Thursday 27th October 2022
ALL OFFERS ENCOURAGED PRIOR TO AUCTION
Set on 607sqm in the heart of Fairfield, this dual living and entertainer's home is packed with potential! Only a 4 minute drive to Yeronga State School and Fairfield Gardens Shopping Complex, this is a prime location for all and currently returning $900 per week with dual incomes.
Upon entrance to the entry level you are welcomed by the open plan living, family/dining, and kitchen areas. The living room has carpeted flooring with ceiling fans which flows the air throughout the rest of the home. In the family/dining area are large casement windows which provide ventilation, fresh air, and unobstructed views of surroundings. The modernised kitchen is spacious and holds an ample bench, cupboard, and fridge space, with white and stainless steel appliances.
From the living room are the 3 generously sized bedrooms which each consist of built-in wardrobes, and carpeted flooring. 1 of the bedrooms also has casement windows and air-conditioning, with the other 2 also consisting of ceiling fans, sliding windows, and access to the large covered balcony. This space is perfect for enjoying some relaxation and fresh air.
Back through the open plan living is the main bathroom/laundry, which holds a large shower with a rainfall showerhead, a vanity with ample bench and storage space, and an ample amount of space for a washing machine, and/or dryer with an extra basin.
At the back of the home is the large covered deck, overlooking the generously sized backyard, surrounded by greenery, and beautiful trees. This area is perfect for entertaining or throwing a BBQ with your loved ones.
As you make your way into the lower level of the home, you are greeted by the open plan living, dining, and kitchen areas. These areas have tiled flooring as well as casement windows to provide ventilation and fresh air. The modernised kitchen has an ample amount of bench, cupboard, and fridge space with stainless steel and black appliances.
From here is the second bathroom/laundry which holds an ample amount of space for a washing machine, dryer, etc, a large shower with rainfall showerhead, and a vanity with ample bench, cupboard space, and a large mirror.
Back through the open plan areas are the 2 remainder bedrooms. Both with carpeted flooring, built-in wardrobes, airconditioning, and space for decor and/or storage items.
Also located on the lower level is a covered patio, the generously sized backyard perfect for kids and pets, the large shed, and the carport for 2.
Features Include:
- 5 Bed 2 Bath 2 Car
- Dual living
- Returning $900 per week
Entry level consists of:
- 3 generously sized bedrooms with built-in wardrobes, carpeted flooring, 1 with casement windows & air-conditioning, 2 with ceiling fans, sliding windows, & access to balcony
- Open plan living, family/dining, & kitchen, carpeted flooring in living room with ceiling fans
- Modernised kitchen with ample amount of cupboard, bench, & fridge space with white & stainless steel appliances
- Large casement windows in family/dining area to provide ventilation, fresh air, & unobstructed views of surroundings
- Main bathroom/laundry, with ample space for washing machine, dryer, etc, large shower with rainfall showerhead, & vanity with ample bench, cupboard space, & large mirror
- Large covered balcony, perfect for enjoying some fresh air & down time
- Large covered deck overlooking backyard etc, surrounded by beautiful big trees & greenery, perfect for entertaining
Lower level consists of:
- Carport for 2, further parking available on driveway
- 2 spacious bedrooms with built-in wardrobes, carpeted flooring, & airconditioning
- Open plan living, dining, & kitchen with tiled flooring & casement windows
- Modernised kitchen with ample bench, cupboard, & fridge space with stainless steel & black appliances
- Bathroom/laundry, with ample space for washing machine, dryer, etc, large shower with rainfall showerhead, & vanity with ample bench, cupboard space, & large mirror
- Generously sized backyard, covered patio, & large shed with extra storage space
- Only a 4 minute drive from Yeronga State High School & Fairfield Gardens Shopping Complex
- Only an 11 minute drive to Brisbane's CBD
- Close walking proximity to local shops, cafes, restaurants, & amenities
Located within a close range of local shops, cafes, schools, and more, and only a 4 minute drive to Yeronga State High School, this home is the ideal property, whether that be for growing a family or sharing with multiple people and could be yours!.
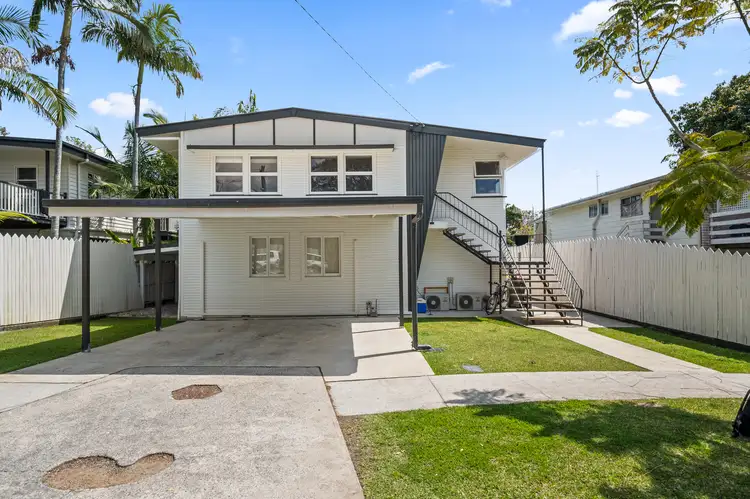
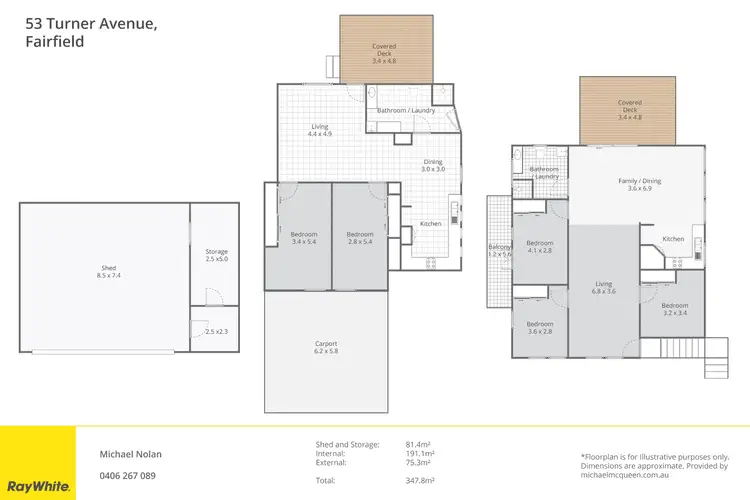
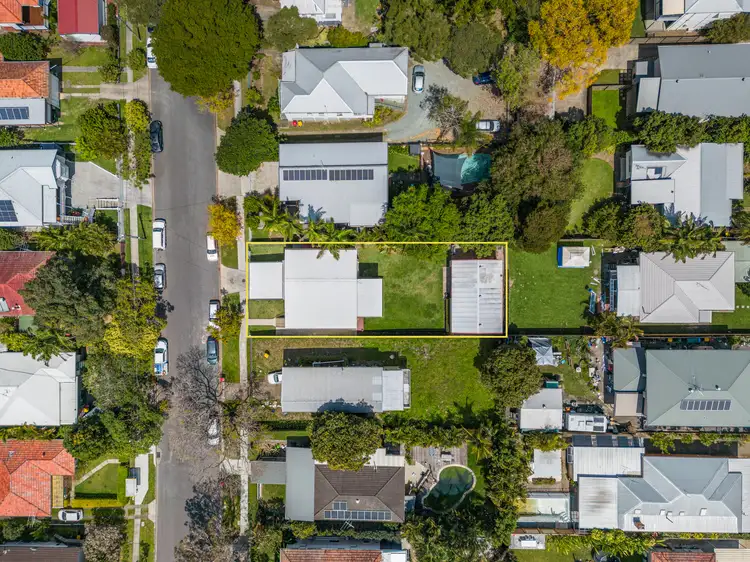
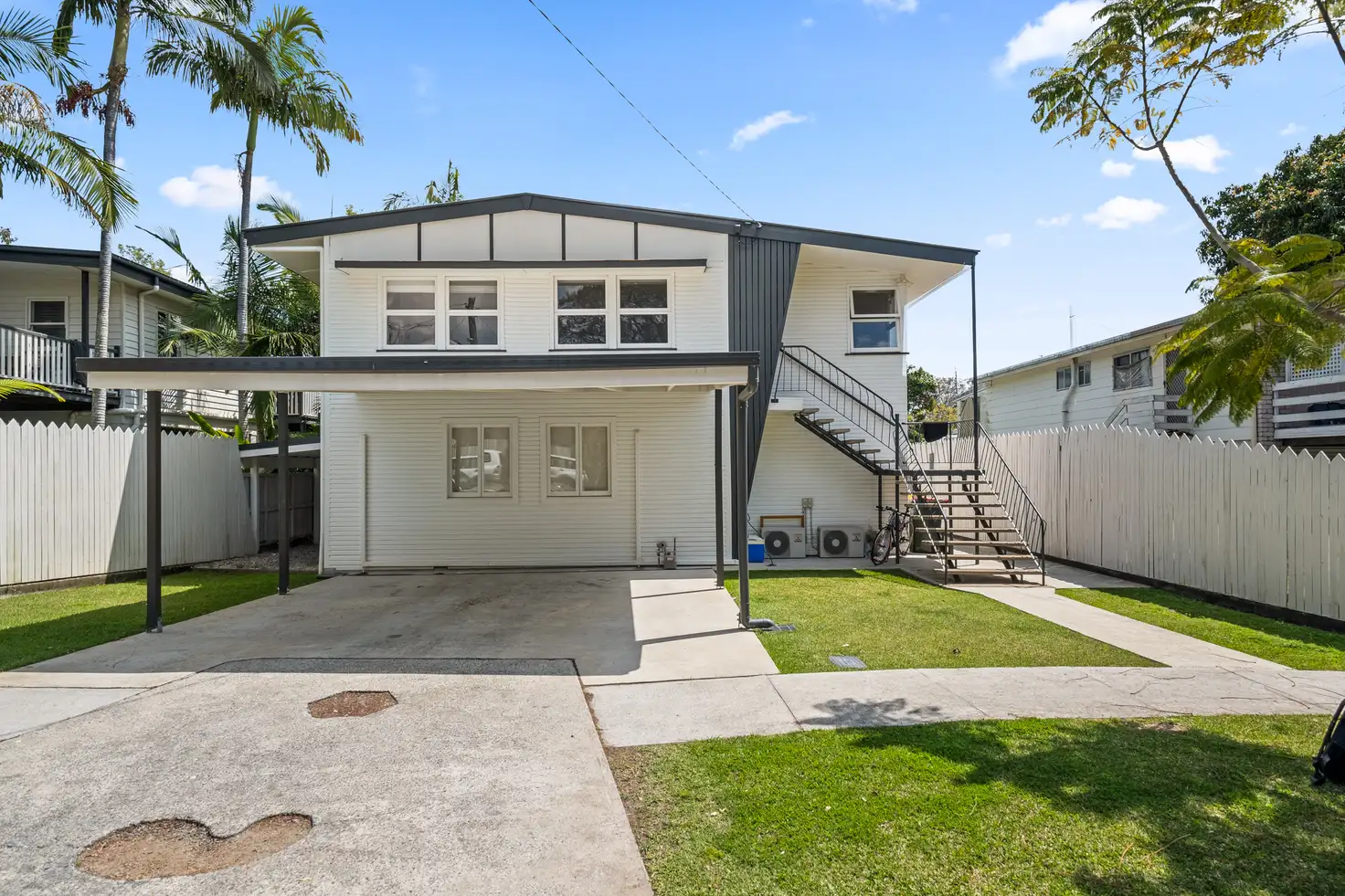


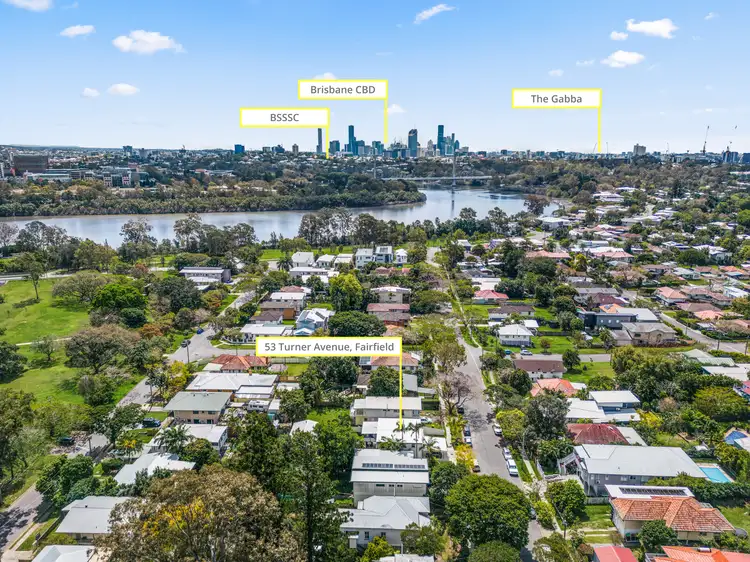
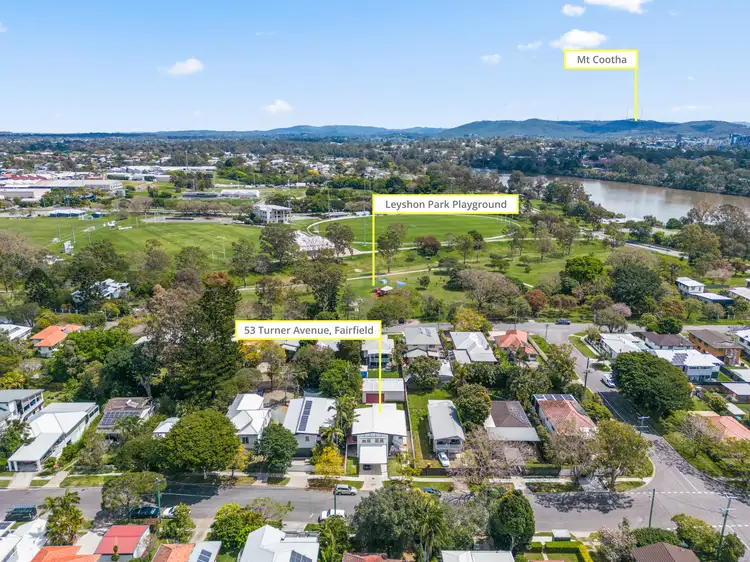
 View more
View more View more
View more View more
View more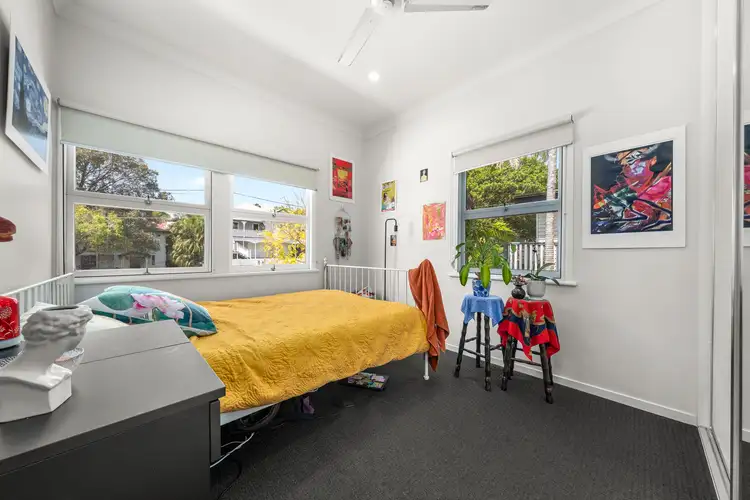 View more
View more
