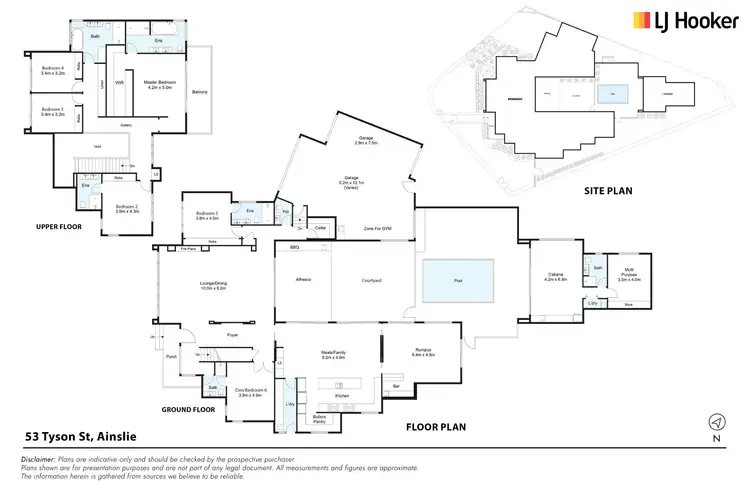In the heart of Canberra's sought-after Inner North, this architect-designed 6-bedroom, 6-bathroom residence offers the rare combination of scale, sophistication, and warmth making it ideal for multigenerational living. This home is a true statement of architectural design, comfort, and family functionality in one of Canberra's premier suburbs.
Designed and constructed under the careful supervision of the architect-builder, this residence offers luxury on every level.
The interior is designed in a contemporary style with elements which commensurate with "Fifth Avenue" New York interiors. On entry, the foyer is two stories high and was designed to be a feature in itself as it speaks to the substantial proportions of the residence.
From the moment you step inside, the functional design becomes seamlessly flows from one area to another, creating dedicated and generous formal and informal living areas. These include the combined lounge and dining, a kitchen with an excess of appliances, a butler's pantry, a segregated den/study and further bedroom areas over both levels of the home. There other amenities include a pool cabana, rumpus room and bar and a separate dedicated wine cellar along with a gym area in the garage.
Set on a generous 1,280sqm block, this 600sqm+ custom-built home showcases a striking U-shaped design around a central courtyard, pool, and cabana, creating seamless indoor-outdoor living.
Ainslie is more than just proximity to the City, ANU, and Russell - it's a lifestyle. Stroll 500m to the iconic Ainslie shops or explore the nearby Mt Ainslie trails. Forget the car: enjoy walkable convenience, green spaces, and a tight-knit community vibe that makes Ainslie one of Canberra's most desirable suburbs.
Key Features:
Entry & Living Areas
� Grand double-height foyer
� Combined formal living and dining area
� Engineered oak flooring downstairs
� Zoned ducted air conditioning system
� Carpet to bedrooms upstairs
Kitchen & Melas
� Kitchen with 2 of 900mm electric ovens
� 2 hot plates (1 gas, 1 electric)
� 2 microwave ovens
� Waterfall stone bench with inset sink
� Built-in fridge/freezer integrated into cabinetry
� Butler's pantry
Bedrooms & Bathrooms
� Guest bedroom downstairs with ensuite and built-in robes
� Downstairs den/study with ensuite (optional 6th bedroom)
� Main bedroom with full bathroom ensuite
� All bedrooms with built-in or walk-in robes
� Extensive linen and storage cupboards to upstairs hallway
Recreation & Entertaining
� Rumpus room with bar
� Wine cellar
� 6m heated Harmony pool with robotic cleaner
� Pool cabana with alfresco entertaining area
� Heatstrip electric heaters and ceiling fans to alfresco
Garage & Utility
� 5-car garage with EV charging point
� Gym space within garage
� 30kW solar array
House Size: 460.77 sqm
Cabana Size: 63.30 sqm
Garage & Store Size: 77.42 sqm
Total Size: 601.73 sqm
Land Size: 1,280 sqm
Rates: $7,028 p.a.
Land Tax: $15,375 p.a. (investors only)
Land Value: $1,200,000
EER: 6.1
NBN: Fibre to the Node (FTTN)
Disclaimer:
All information contained herein is gathered from external sources we consider to be reliable. However, we cannot guarantee or give any warranty about the information provided. Interested parties must solely rely on their own enquiries and satisfy themselves in all respects.








 View more
View more View more
View more View more
View more View more
View more
