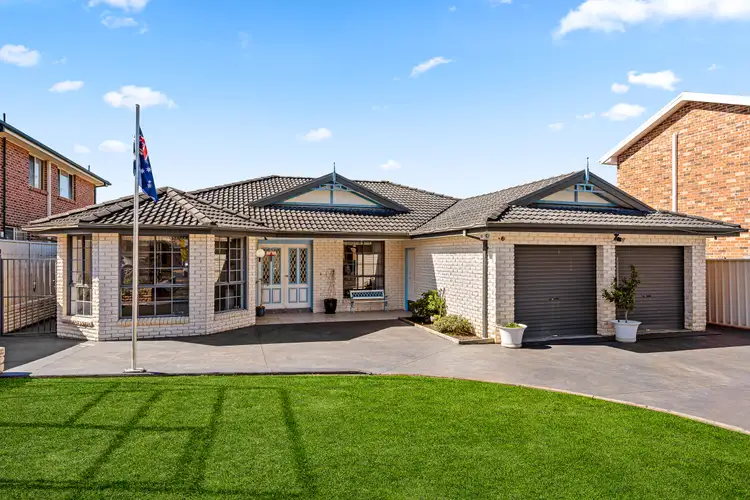Upon entering the front doors, you're welcomed into a spacious foyer where tiled floors with decorative borders set a tone of understated elegance. A lush indoor planter brings vibrant greenery and life into the space, while a full-height mirror enhances the light and creates a sense of openness. This carefully crafted entry creates a lasting first impression, one that speaks of style, comfort, and a home designed for both family living and refined entertaining.
Solidly built in full brick and set on a generous 600sqm block with an 18.2m frontage, the residence is designed for everyday enjoyment, effortless entertaining, and creating lasting memories.
Tiled floors extend through the main living areas, offering both practicality and sophistication. The formal living and dining rooms provide a warm setting for family gatherings and the family room, completed with a projector and air conditioning, creating the ultimate spot for movie nights or quiet evenings in. At the heart of the home, the kitchen impresses with a large stone island bench, the perfect hub for casual meals, homework, or conversations with loved ones.
Accommodation is generous and versatile, with four well-proportioned bedrooms that cater to the needs of a growing family. Each bedroom is fitted with built-in robes, offering ample storage and a sense of everyday convenience. The master suite is a true retreat, completed with a walk-in robe and private ensuite. A versatile sitting room adds further flexibility, ideal as a study for those working from home, a quiet retreat for reading, or a dedicated playroom for children. Bathrooms are finished with floor-to-ceiling tiles, delivering a clean, timeless look and main bathroom features a spa bathtub.
Outdoors, the home continues to shine. A covered alfresco area, complete with ceiling fans for comfort and a fully equipped outdoor kitchen and pizza oven, creating the perfect setting for entertaining year-round. There's more then plenty space for family gatherings, weekend barbecues, or simply relaxing with friends!
Features:
• 4 bedrooms with built-in robes, master with walk-in & ensuite
• 2 Bathrooms with floor-to-ceiling tiles and timeless appeal
• Kitchen with large stone island and quality appliances
• Family room with projector and air conditioning
• Covered outdoor entertaining with kitchen & pizza oven
• Garden patch, outdoor shower & shed
• Laundry with external and internal access featuring a WC
• Double lock up garage
Location Highlights:
• Edensor Park Plaza - just 650m (approx. 8 min walk) for cafés, shopping, and everyday essentials
• Edensor Park Public School - 850m (approx. 10 min walk)
• Bossley Park High School - 1.6km (approx. 4 min drive)
• Stockland Wetherill Park - 3.5km (approx. 7 min drive) for retail, dining & entertainment
• Western Sydney Parklands - 5km (approx. 8 min drive) with trails, picnic areas & playgrounds
• Liverpool CBD - 8.5km (approx. 15 min drive) for major shopping, dining & transport hub
• Cabramatta - 6km (approx. 12 min drive) renowned for vibrant food and culture
• Easy access to major roads including Cowpasture Rd, Cumberland Hwy & M7, connecting across Sydney
Combining elegant design with everyday functionality, this home delivers a refined lifestyle in a sought-after location. An exceptional opportunity to secure a residence of quality and distinction, built to be enjoyed for generations!
Disclaimer: Ray White Canley Heights, its directors, employees, and related entities believe that the information contained here is gathered from sources we deem to be reliable. However, no representation or warranties of any nature whatsoever are given, intended, or implied. Any interested parties should rely on their own inquiries.








 View more
View more View more
View more View more
View more View more
View more
