$905,000
4 Bed • 2 Bath • 2 Car • 420m²
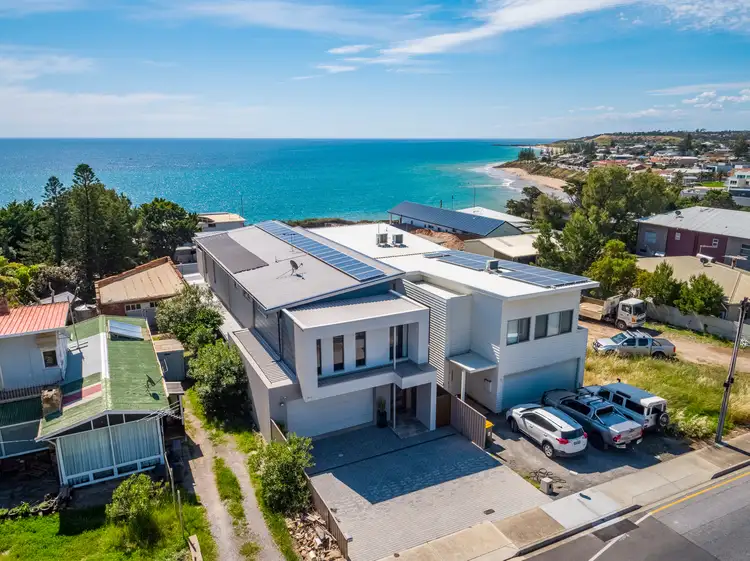
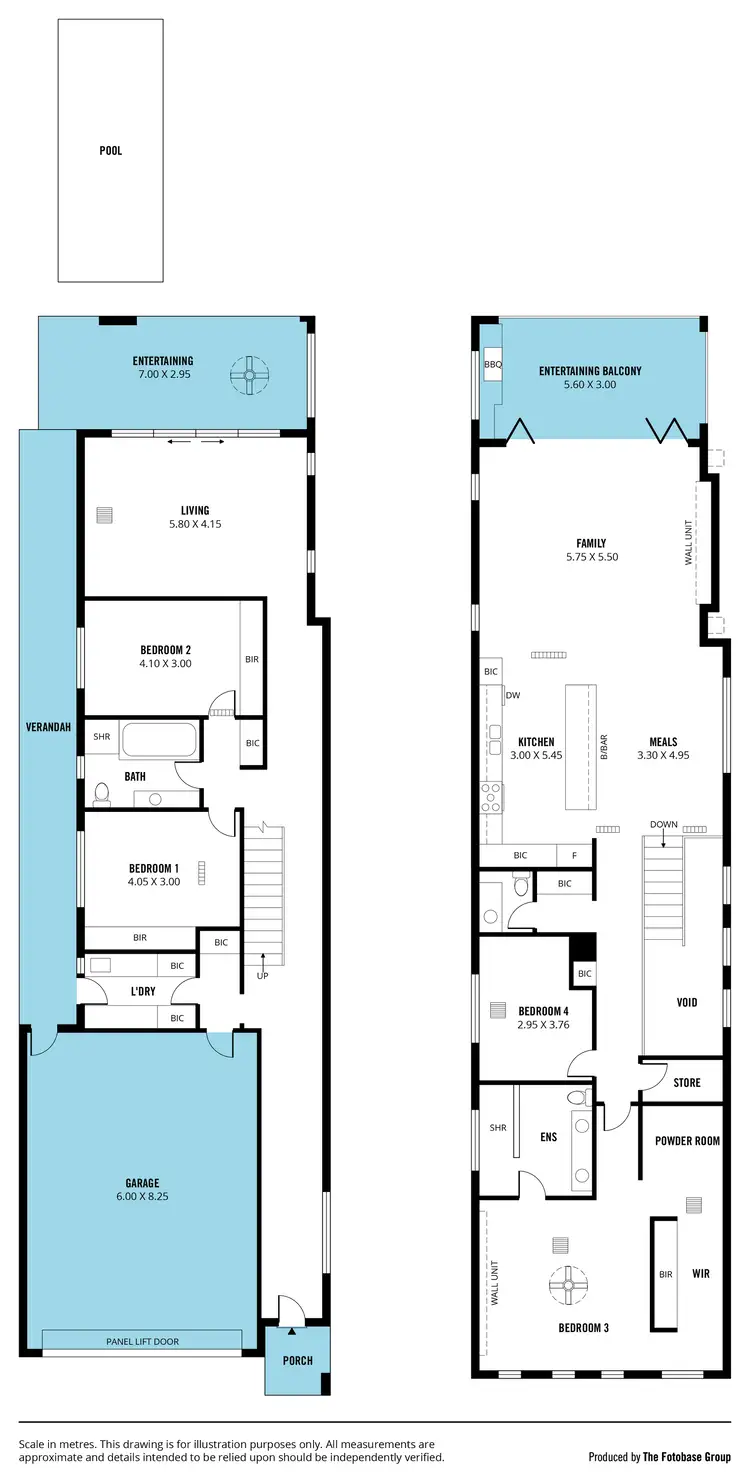
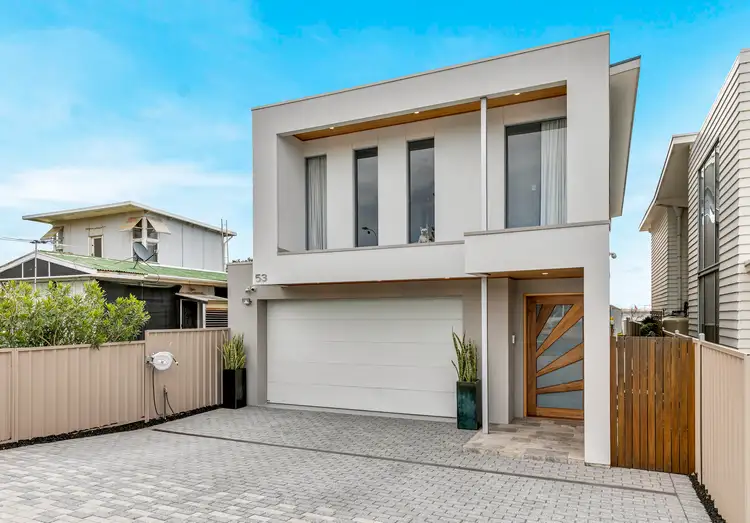
+30
Sold
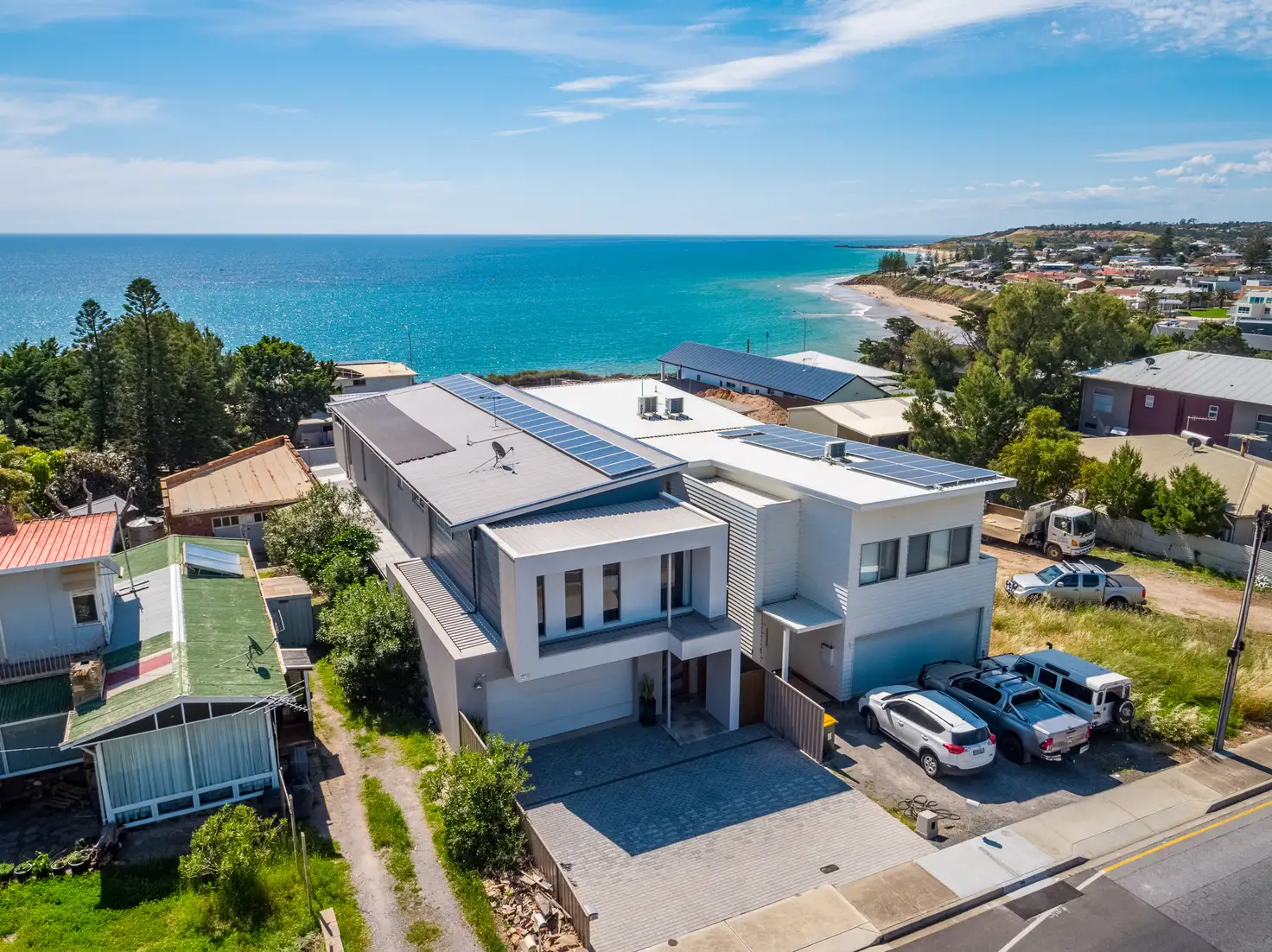


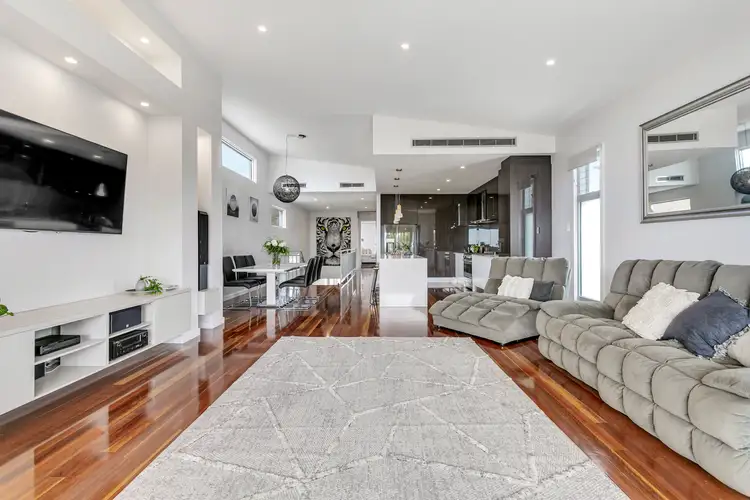
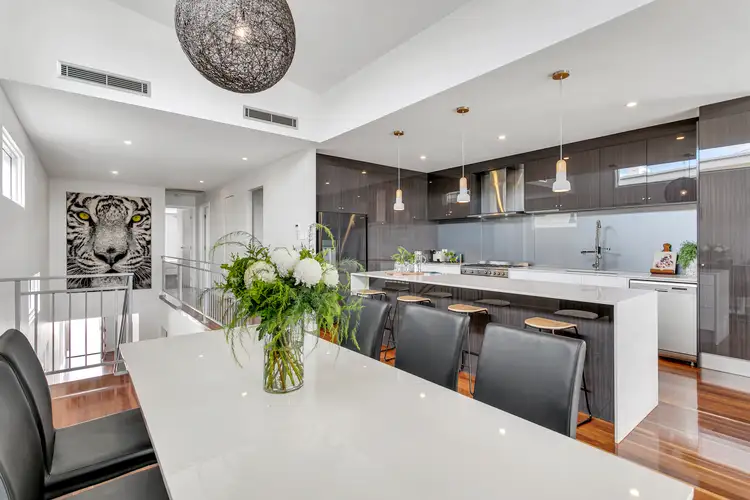
+28
Sold
53 Witton Road, Christies Beach SA 5165
Copy address
$905,000
- 4Bed
- 2Bath
- 2 Car
- 420m²
House Sold on Thu 26 Nov, 2020
What's around Witton Road
House description
“A modern masterpiece with breath-taking views”
Property features
Building details
Area: 392m²
Land details
Area: 420m²
Property video
Can't inspect the property in person? See what's inside in the video tour.
Interactive media & resources
What's around Witton Road
 View more
View more View more
View more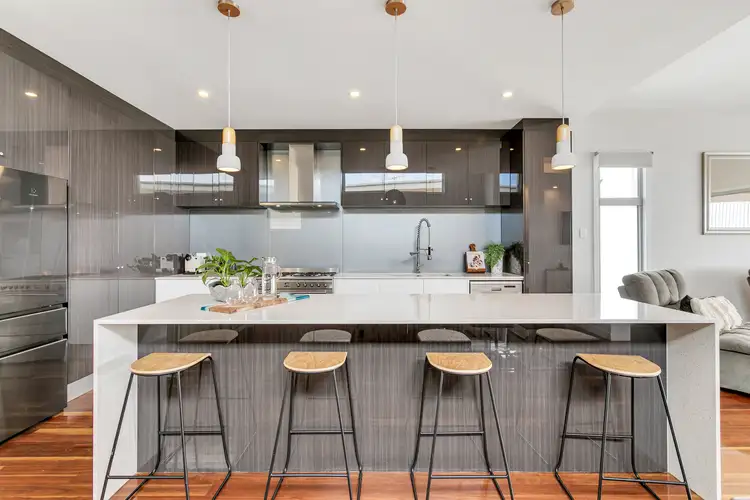 View more
View more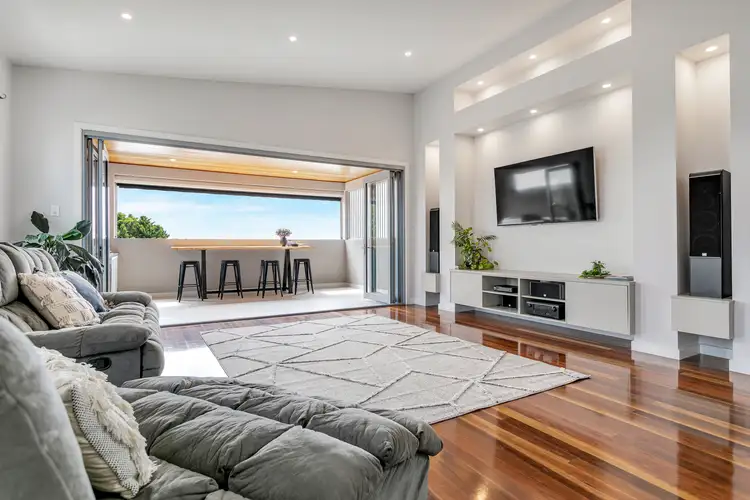 View more
View moreContact the real estate agent

Travis Denham
Magain Real Estate
5(179 Reviews)
Send an enquiry
This property has been sold
But you can still contact the agent53 Witton Road, Christies Beach SA 5165
Nearby schools in and around Christies Beach, SA
Top reviews by locals of Christies Beach, SA 5165
Discover what it's like to live in Christies Beach before you inspect or move.
Discussions in Christies Beach, SA
Wondering what the latest hot topics are in Christies Beach, South Australia?
Similar Houses for sale in Christies Beach, SA 5165
Properties for sale in nearby suburbs
Report Listing
