Positioned in a tranquil, tree-lined pocket of Ashburton with Warner Reserve just metres away, this brand-new, architecturally designed four-bedroom, three-bathroom town residence is a rare opportunity to secure luxury, space, and ease of living in a well-connected, family-friendly neighbourhood.
Custom-built with a commitment to quality and durability, this stunning & sophisticated new residence of impressive proportions delivers a functional layout ideal for multi-generation living, young families, or downsizers who still value room to move. The ground floor features a private guest/master suite with its own ensuite, while the upper level includes a cathedral-ceilinged master retreat, two additional bedrooms with built-in robes, a central bathroom, and a versatile rumpus room that can easily convert into a fifth bedroom or home office.
At the heart of the home, the open-plan kitchen, dining, and living area flows effortlessly to the outdoors via north-facing sliding stacker doors, revealing an expansive alfresco zone with landscaped gardens and wraparound pergola-perfect for entertaining year-round.
Every detail has been carefully considered, from the bespoke full-height cabinetry with extensive internal storage, and integrated lift provision to the high-specification engineered oak flooring, loop pile carpet, and contemporary landscape gas fireplace. The kitchen is a true showpiece, fitted with Tundra Grey stone benchtops, equipped with Bosch gas cooktop, 2 wall ovens, a butler's pantry, ABI gunmetal tapware, and provision for future induction cooking.
Crafted with a focus on comfort and modern living, the home exudes luxurious appointments offering exceptional functionality and performance - featuring double-glazed windows and soaring double sky lights, solar wiring, full home data cabling, solar hot-water, and zoned climate control throughout. 3m high ceilings across the ground level enhance the sense of space and natural light, while video intercoms on both levels, a Bosch alarm system with 3-camera CCTV, and German made insulated roller door ensure convenience and peace of mind. Parking is equally practical, with an oversized single garage with EV charger, plus an additional off-street space behind a remote-controlled fob-entry auto front gate.
Set within a vibrant, community-focused area, the home places you moments from Warner Reserve, walking distance to two train lines, schools, cafes and village shopping-offering a perfect balance of quiet seclusion and daily convenience. This is sophisticated, modern luxury living at its most considered.
Disclaimer: We have, in preparing this document, used our best endeavors to ensure that the information contained in this document is true and accurate, but we accept no responsibility and disclaim all liability in respect to any errors, omissions, inaccuracies or misstatements in this document. Prospective purchasers should make their own enquiries to verify the information contained in this document. Purchasers should make their own enquiries and refer to the due diligence checklist provided by Consumer Affairs. Click on the link for a copy of the due diligence checklist from Consumer Affairs. http://www.consumer.vic.gov.au/duediligencechecklist
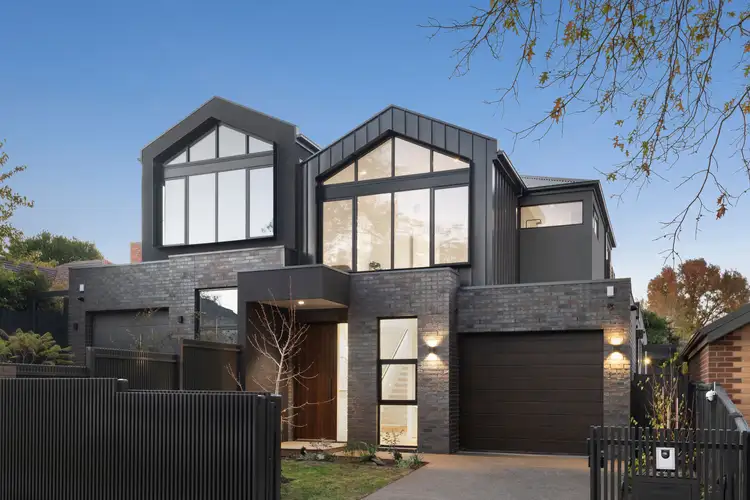
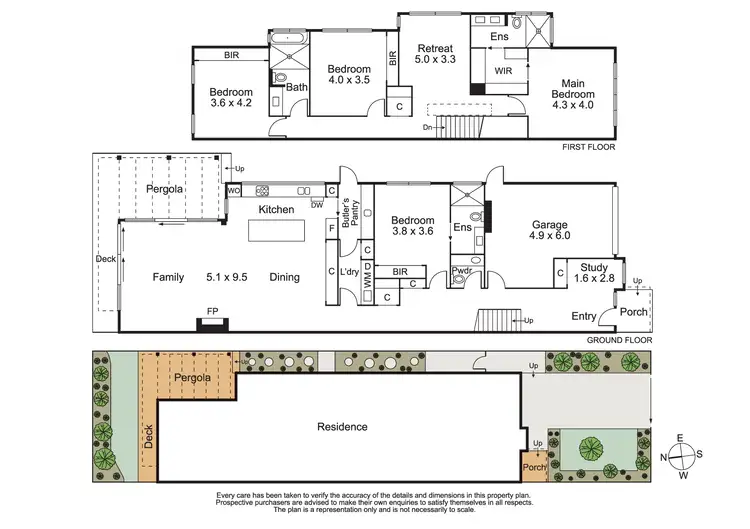

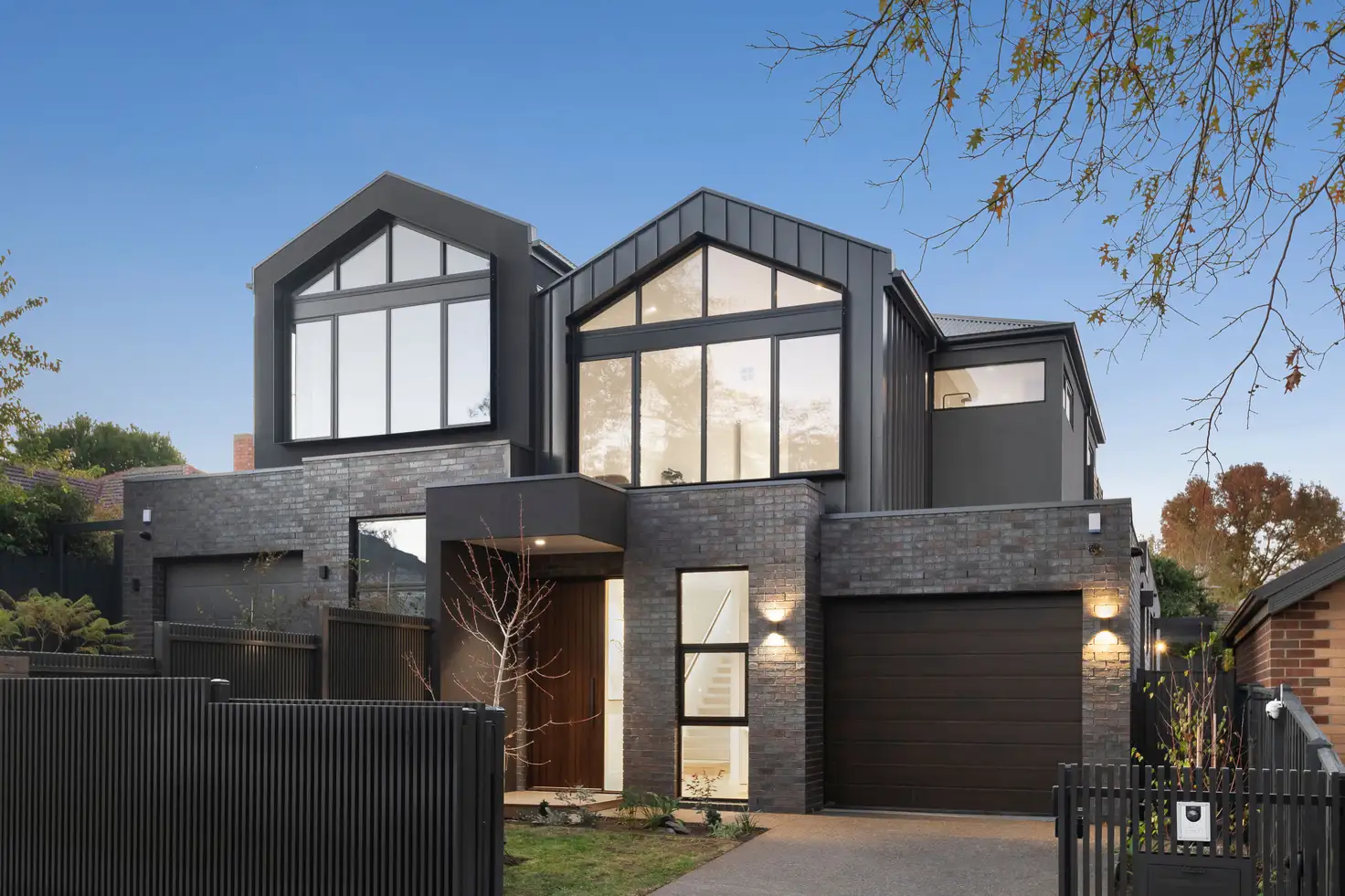


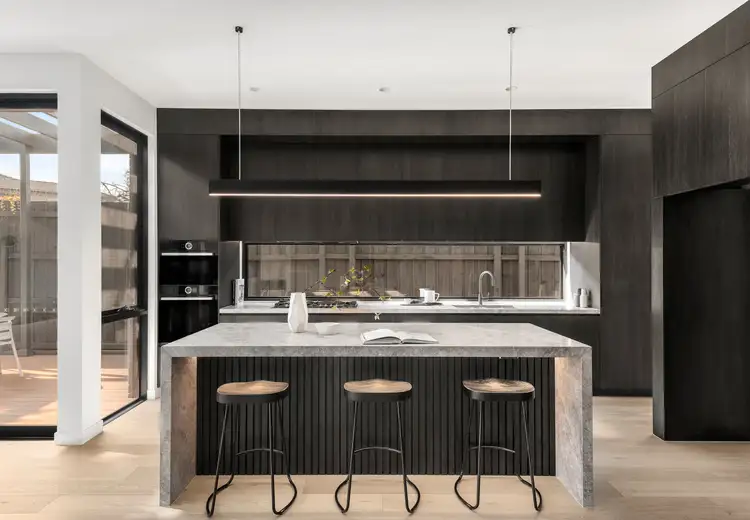
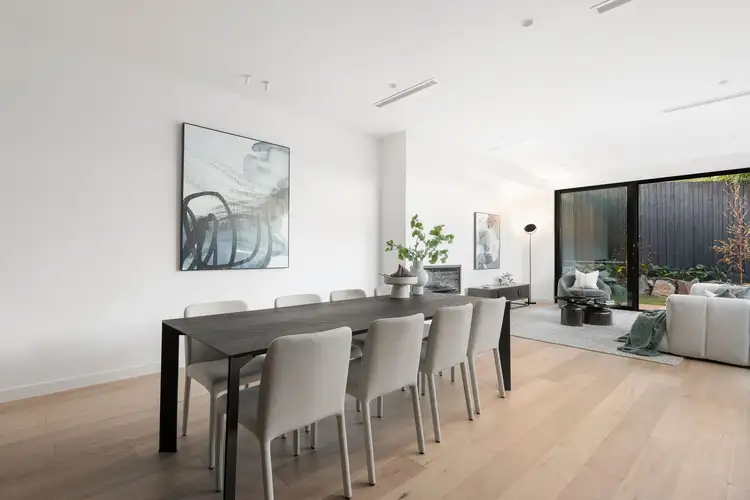
 View more
View more View more
View more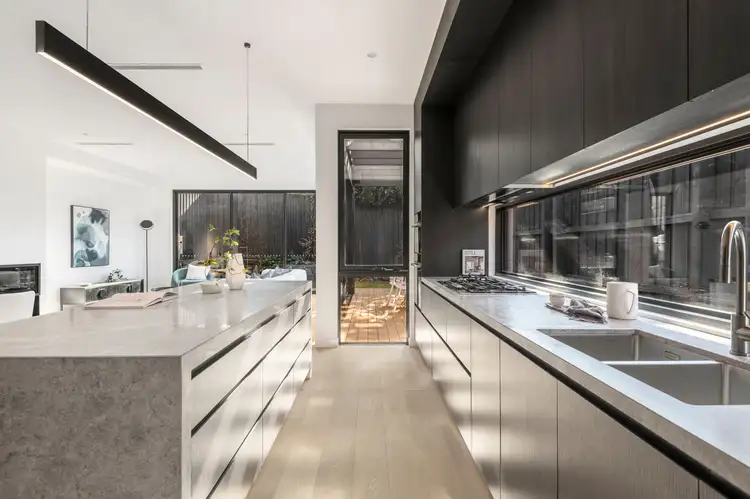 View more
View more View more
View more
