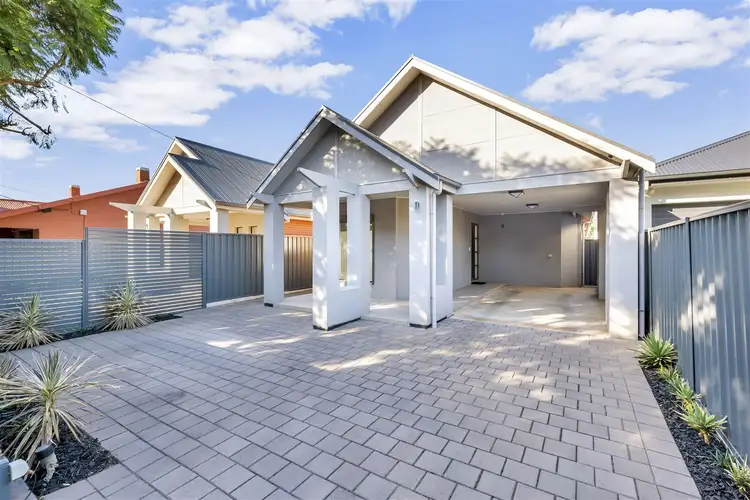Auction, Sold Prior Auction!
Guide price:$545,000
Date and Time: Monday 20th of May at 6 pm
Venue: Harcourts function room at 685 Port Road, Woodville Park
Modern well-appointed family home set on an easy-care allotment of some 418m2 while offering generous living accommodation inside. Entertaining outside will be pleasurable all year round with the home's large undercover alfresco patio.
With a high front fence and electric gate entry it offers seclusion and privacy as your own sanctuary and securing 3 car parks.
High pitch gables lead to the steep iron roof, a Bungalow influence externally is evident, the features this home has sets it apart from all other new homes constructed.
Stepping inside the theme is modern and contemporary with high square set ceilings to the top of the walls therefore the traditional ceiling cornices are not required. Sharp crisp lines blend well and create their own impression.
Six hundred x six hundred porcelain tiled flooring is finished in fresh neutral colour tones.
Three bedrooms, bedroom one accommodating a King size bed and a walk-in robe with additional built ins, the built ins allow ample hanging and storage space. The ensuite bathroom is generous in proportion, its fully tiled from the floor to ceiling. With a separate shower alcove and glass screen + vanity and toilet.
Bedrooms two and three will accommodate queen bedroom suites nicely and each bedroom is positioned near the main bathroom.
The main bathroom is completely tiled floor to ceiling in cool white colour tones, the separate bath is perfect for a long steaming soak after a hard day. The separate shower alcove has a fully glazed screen and its noticeably larger than your standard shower. The vanity features a studio style mirror, it's the perfect makeup mirror.
Separate laundry with loads of built in cupboards and own external access door, the linen cupboard is positioned in the hallway.
The homes open living and dining room adjoins the well-appointed kitchen!
Currently the dining area has a ten-piece setting, holding dinner parties means nobody will miss an invite.
The living & family area is roomy and together with the dining + kitchen it becomes an enjoyable space to live, entertain, and relax.
Extending on further is the full width alfresco patio, when the full width glazed doors are swung back this entire area becomes enormous. The kitchen is well appointed offering an island breakfast bar, floor to ceiling built in kitchen cupboards + pantry that will suffice all your storage requirements. Overall this home has so much storage you'll never complain about not having somewhere to put the crystal.
Appliances include a Miele dishwasher, wall oven, gas hot plates, and a range-hood.
Other improvements include:
-Ducted climate controlled reverse cycle air conditioning t-out.
-High ceilings 2.7 metres throughout.
-Ceilings and external walls are insulated assisting air-conditioning and aiding lowering energy bills.
-Smart fresh decor with tiled flooring all throughout.
-Quality drapes, blinds and down lights
-Roller Shutters on all bedrooms which block out light, heat, cold and noise.
The rear garden setting is easy care, with a nice lawn area where kids can play, place a swing set, kick a ball or somewhere the pets can enjoy.
A rainwater tank is hooked up to the 2nd toilet.
The garden shed is tucked behind a screen fence, this utility area hides the clothes line & the garden shed
This home will suit the new home buyer not wanting the heartache of building, here its 100% established!
The location is convenient, its 6 K's to the City, Grange Road to Grange Beach and Jetty.
Schools are at the ready, shopping centres to choose from vary including Harbor Town. Local cafes and restaurants range from nearby to Thebarton and West Croydon
Allenby Gardens is a suburb recognized within the Western suburbs as a blue-chip real estate.
Make the effort and inspect this fine home.
The vendor's statement may be inspected at 685 Port Road Woodville Park for 3 consecutive business days immediately preceding the auction and at the auction for 30 minutes before it starts








 View more
View more View more
View more View more
View more View more
View more
