The kind of home that just makes life easier, this stylish, like new street front abode will capture your heart from the moment you arrive. Individually crafted with an unwavering attention to detail, its big on space, big on style, but low on maintenance. The dream right? Less stress and more fun. Especially as you enjoy a few quiet drinks or BBQ with friends on the private paved alfresco. Summer sorted. Elegant and refined, the crisp, free flowing interior will definitely delight too, beginning with the welcoming, extra wide entrance hall, adorned with an exquisite pendant and double French doors. This leads into the centralised open plan living, dining and kitchen zone, the true heart of the home, where all your family and friends can gather and socialise with ease. Bathed in natural light, the feeling of space accentuated even further by the feature coffered ceiling and sliding glass doors, ensuring a seamless indoor-outdoor flow. Well-appointed with sleek granite benchtops, quality stainless steel appliances, oodles of storage and a handy central island, the kitchen itself will leave the resident chef salivating. When the fun's over and it's time to rest and relax, each of the three bedrooms are a haven of peace and tranquillity. The decadent master complete with floor to ceiling built-in robes and private ensuite. Add in air-conditioning in the main living and meals area, a double auto lock up garage and NO STRATA FEES, and you've officially levelled up. Underpinned by its superb, ultra convenient location, with shops, cafes, parks and City bound public transport all on your doorstep, HOME is right here!
THE FEATURES YOU WILL LOVE
...its street front positioning with independent driveway
...the tranquil front courtyard, screened by a wraparound privacy wall and verdant lush greenery, where you can sit back and read a good book, or simply enjoy your morning coffee
...the welcoming, extra wide entrance hall, accessed via a covered portico and double front doors, adorned with an exquisite pendant and double French doors
...the free-flowing open plan kitchen, meals and living area, the true heart of the home, big enough to accommodate all your family and friends with ease. A feature coffered ceiling anchors the space beautifully, whilst sliding doors onto the open-air alfresco ensure a seamless indoor/outdoor transition
...the timeless chefs' kitchen boasting sleek granite benchtops, premium stainless-steel appliances and a double stainless-steel sink, double plumbed fridge recess, built-in pantry and built-in wine rack, ample upper and lower cabinetry plus central island for practicality
...the paved outdoor alfresco where afterwork cocktails and weekend BBQs just beckon
...the decadent master suite, a haven of peace and tranquillity, with floor to ceiling built-in robes and private ensuite, the latter featuring a double sink vanity, extra wide shower and W/C
...the two well-proportioned minor bedrooms, both with built-in robes, serviced by the oversized main bathroom with shower, separate bathtub, central vanity and W/C
...the well-equipped laundry featuring a deep stainless-steel trough, washer/dryer recess plus direct access onto the sunlit drying courtyard
...the double auto lock-up garage with internal shoppers' entrance, store area and door to the rear courtyard
...the elegant neutral decor throughout, with crisp tiling to the hallway and main living zone, and warm engineered timber flooring to all three bedrooms
...the abundance of built-in storage
...the 309sqm (approx.) survey strata Street Front block, with the advantage of NO STRATA FEES OR COMPANY
THE LIFESTYLE YOU WILL LIVE
180m to Woodchester Reserve & Tuart Hill Junior Soccer Club
450m to Nollamara Primary School
550m to West Coast Steiner School
700m to Nollamara Shopping Centre, home to Nollamara IGA, the ever-popular Little Nolla Caf and Kakulas Sister Grocer to name a few
700m to #384, #386, #388 & #389 City bound bus stop (Wanneroo Rd after Nollamara Ave)
800m to Mid Century Caf and Collectables
900m to Des Penman Reserve
1.2km to Anytime Fitness Gym Balcatta
1.8km to Nollamara Sports & Recreation Club
2.1km to Pizzeria Da Leo Balcatta
7.9km to Karrinyup Shopping Centre
9.1km to Perth CBD
*distances above are approximate only.
For further details, please TEXT Mark & Debra Passmore on 0411 870 888 / 0411 888 138 or email [email protected]
***Passmore Real Estate wishes to advise that whilst every care is taken in the preparation of these details, they MUST be verified if relied upon, before entering into a Contract of Sale***
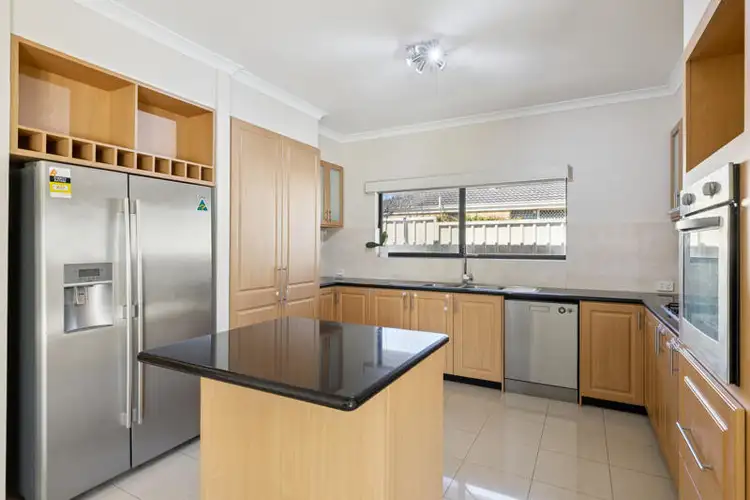
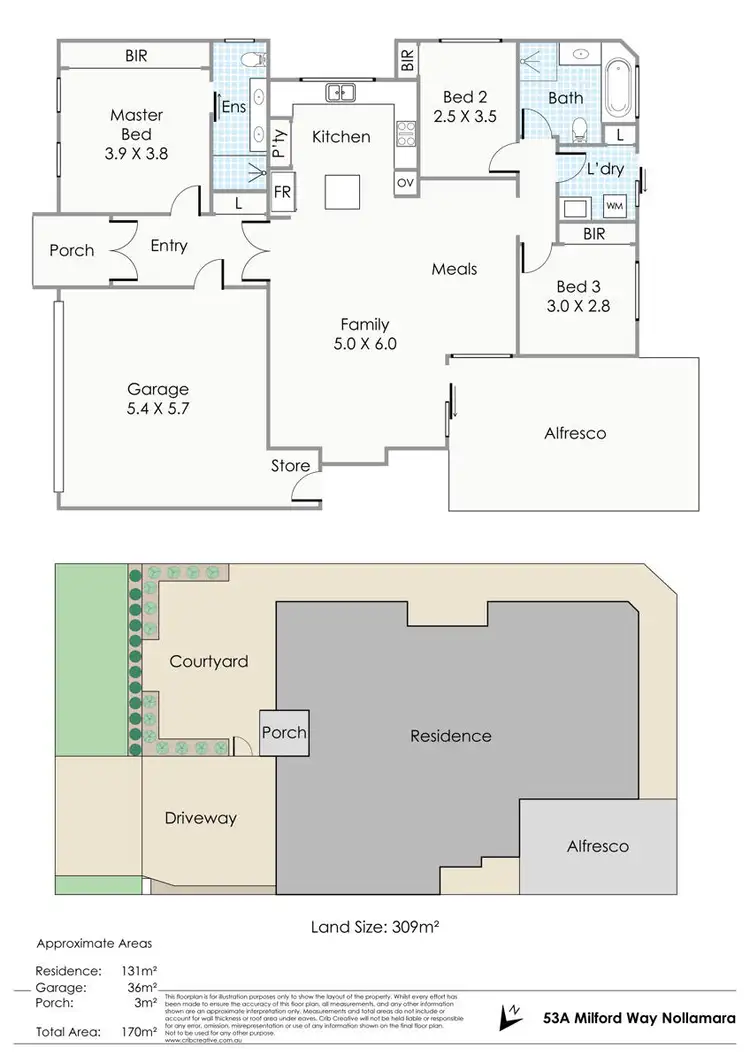
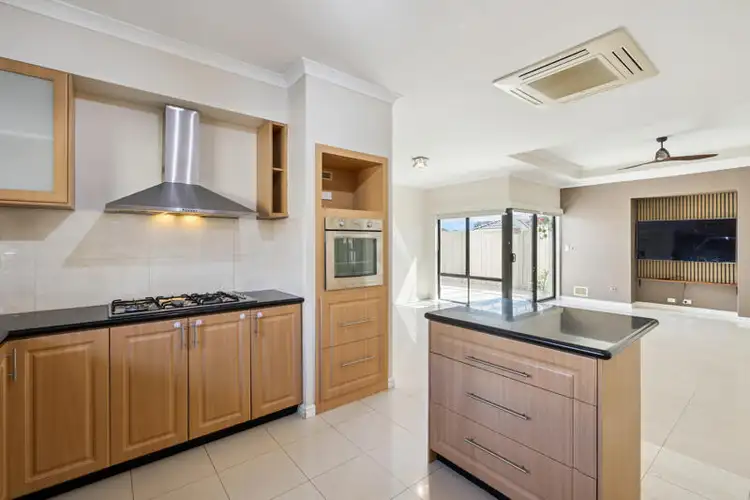



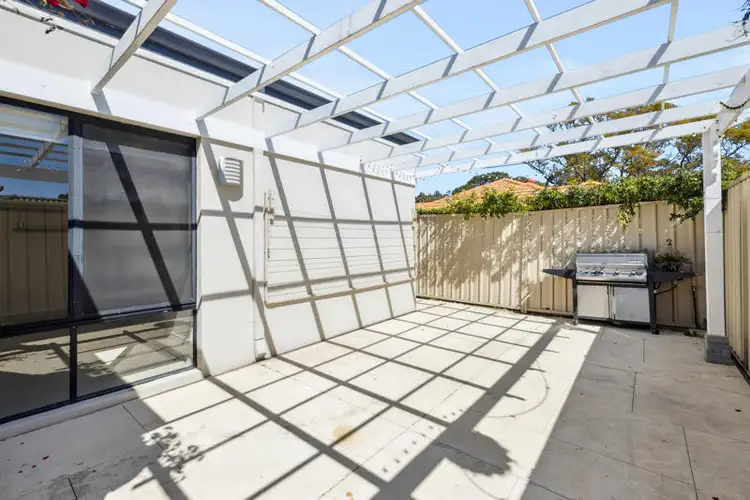
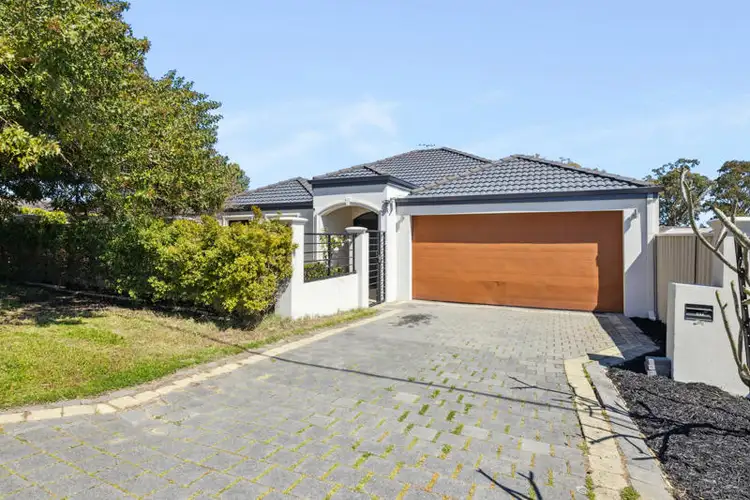
 View more
View more View more
View more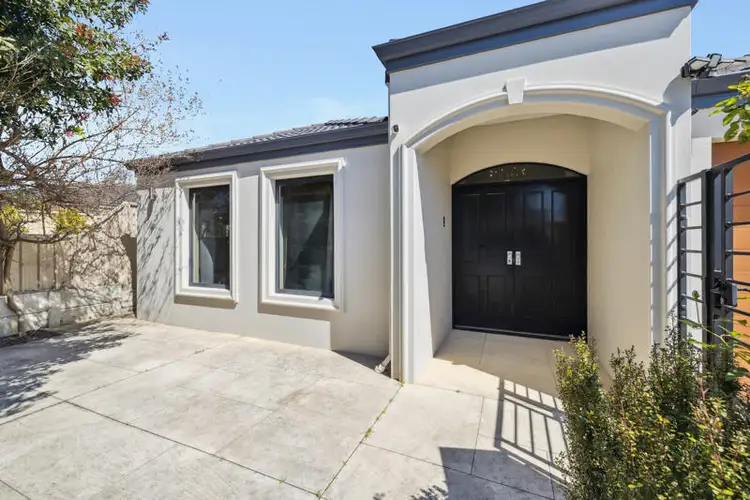 View more
View more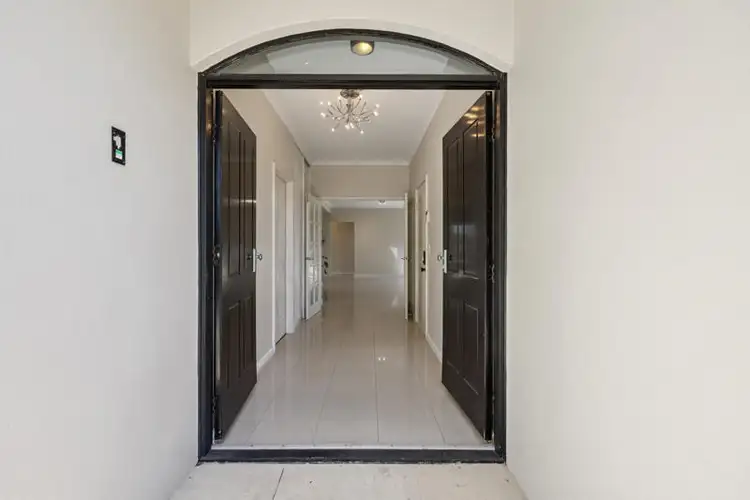 View more
View more
