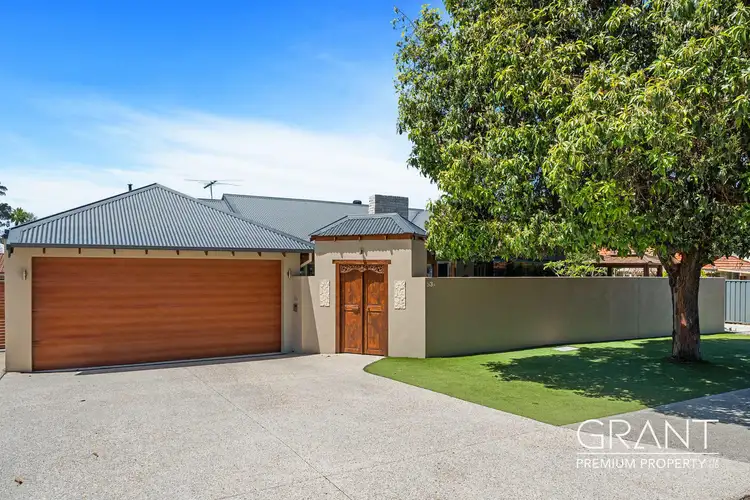Welcome to this stunning single-level home in a desirable Mount Pleasant location, where luxury and tranquility meet. This fully renovated residence offers a seamless blend of modern comfort and Balinese-inspired outdoor living. Step inside to discover an open and airy interior that boasts high ceilings and an abundance of natural light. The heart of the home is a spacious living area that flows effortlessly into a gourmet kitchen, perfect for entertaining and family gatherings. But the real gem of this property is the enchanting outdoor oasis, where a Balinese-inspired pool area beckons you to unwind in style. The undercover alfresco space provides the ideal setting for hosting outdoor gatherings or simply enjoying the serenity of this tropical paradise.
MAIN FEATURES:
- 5 bedrooms, 2 bathrooms plus separate office space
- Spacious 2 car garage with bonus workshop/trailer parking
- Two immaculately maintained outdoor entertaining areas with sparkling below ground pool
- 510 sqm, street front lot
THE HOME:
- The spacious galley style kitchen, features a freestanding oven, dishwasher, stone benchtops and an abundance of storage, this light & bright kitchen overlooks the family living, dining and flows seamlessly out to the stunning pool entertaining zone
- A warm, neutral colour theme throughout, with wooden floorboards, high ceilings, decorative cornices and plantation shutters complete the interior design
- The versatile layout of this home includes 5 bedrooms, 2 bathrooms and a separate office or activity room for the kids, plus enjoy two living areas, giving the family plenty of room to spread out
OUTDOOR ENTERTAINING:
- Step into your personal paradise with this exquisite outdoor entertaining area. A Balinese-inspired alfresco space beckons with its wooden decking and serene ambiance. Equipped with a ceiling fan and heaters, it offers year-round comfort, whether it's a warm summer evening or a chilly winter night. Pull-down curtains enclose the area when needed, creating a cozy haven for all seasons. As you relax in this retreat, your eyes are drawn to the captivating pool with a soothing water feature. Surrounding the pool, manicured gardens add a touch of natural elegance to this idyllic setting, making it the perfect spot to relax and enjoy your home
- Located off the rear living room, you will step into your own tranquil oasis with this alfresco dining area. Crafted with a welcoming wooden decking, it exudes warmth and natural charm, inviting you to dine or relax in style. A gentle water feature adds a soothing ambiance to the space, creating a serene background to your alfresco gatherings. This outdoor retreat is a haven for leisure and dining, allowing you to enjoy the beauty of the outdoors in comfort and elegance
OTHER FEATURES:
- Full size workshop located behind the garage, the perfect place for the home handyman, to park a trailer/jetski or just for storage
- Reverse cycle A/C throughout
- Manicured easy care gardens
- Solar heated swimming pool with water feature
- Garden shed
Located walking distance from public transport, shops & cafes and Deep Water Point.
Schools include Mount Pleasant PS and Applecross SHS with plenty of private options nearby.
Please call Team Grant for further information on 0418 883 535








 View more
View more View more
View more View more
View more View more
View more
