Imagine waking up to the sound of waves, soaking in golden sunsets over the water, and watching dolphins play just offshore-all just a few minutes' stroll from iconic Seacliff Beach. This beautifully presented three-bedroom, three-bathroom home with multiple living spaces and sweeping sea views captures the very best of coastal living.
Whether it's morning walks along the sand, paddle boarding at sunrise, or lazy dinners at the Seacliff Surf Life Saving Club or Seacliff Hotel, this home offers more than a place to live-it's a gateway to a lifestyle many only dream of. Life by the sea is relaxed, energising, and endlessly rewarding.
Set on a secure and low-maintenance 301m² allotment with established gardens and built in 2001, this lock-up-and-leave haven boasts a double garage, additional off-street parking, electric gates, and solar panels-offering you convenience and peace of mind.
Inside, the home welcomes you with an expansive open-plan kitchen, dining, and living space on the lower level, bathed in natural light from floor-to-ceiling windows. The north-facing deck is your private alfresco retreat, ideal for entertaining with café blinds, jarrah decking, and tranquil garden views-perfect for a quiet morning coffee or wine at dusk.
Upstairs, the magic continues with another generous living area and three spacious bedrooms, including a master suite that opens directly onto a glass-enclosed balcony where ocean views steal the show. This all-weather sanctuary is your front-row seat to sunrises, sunsets, and the sparkling sea-whether you're enjoying a Saturday morning coffee or evening G&T as the yachts sail by.
The kitchen is the heart of the home, featuring granite benchtops, Bosch dishwasher, gas cooktop, wall oven, and a large fridge cavity. The cleverly designed layout includes a large laundry (or optional butler's pantry), a stylish home office, and a second bathroom on the lower level for added flexibility.
Comfort is assured year-round with ducted reverse-cycle air conditioning, two inverters, and 3kW of solar. All three bedrooms are generously sized, with the master suite offering a walk-in robe and ensuite, and another with a built-in robe.
This is more than a home-it's a beachside lifestyle wrapped in comfort and style.
Positioned just minutes from Seacliff's pristine shoreline, this property is also close to the Seacliff train station, Surf Club, Yacht Club, and scenic coastal walking trails. You'll love the local cafés like the Nest Kiosk, Jetty Road Brighton's buzzing dining scene, and the convenience of Brighton Central, Westfield Marion, and Flinders Medical/University precincts just a short drive away.
Families are well catered for with zoning to Seacliff Primary and Brighton Secondary, and proximity to Sacred Heart College, Immanuel, St Peter's Woodlands, and McAuley Community School.
Whether you're seeking a laid-back coastal escape, a stylish entertainer, or a home base for an active seaside lifestyle, this rare gem has it all.
Specifications:
CT / 5804/82
Council / Holdfast Bay
Zoning / EN
Built /2001
Land / 301m2 (approx)
Frontage / m
Council Rates / $2,883.20pa
Emergency Services Levy / $256.30pa
Estimated rental assessment / $800 - $890 per week / Written rental assessment can be provided upon request
Nearby Schools / Seacliff P.S, Seaview H.S
Disclaimer: All information provided has been obtained from sources we believe to be accurate, however, we cannot guarantee the information is accurate and we accept no liability for any errors or omissions (including but not limited to a property's land size, floor plans and size, building age and condition). Interested parties should make their own enquiries and obtain their own legal and financial advice. Should this property be scheduled for auction, the Vendor's Statement may be inspected at any Harris Real Estate office for 3 consecutive business days immediately preceding the auction and at the auction for 30 minutes before it starts. RLA | 333839
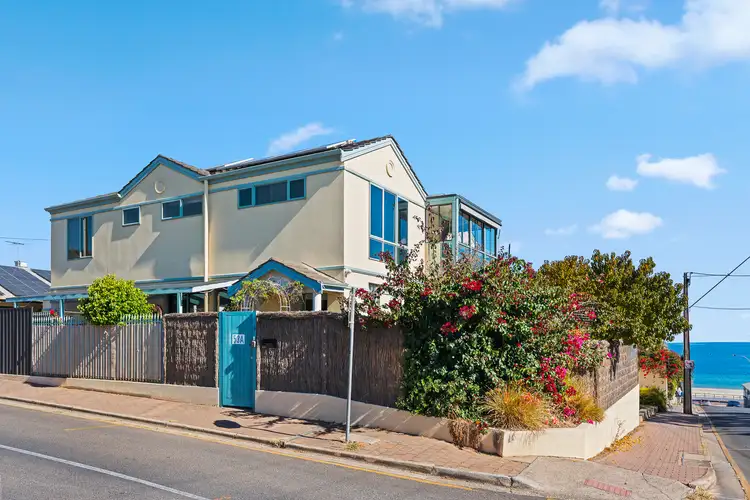
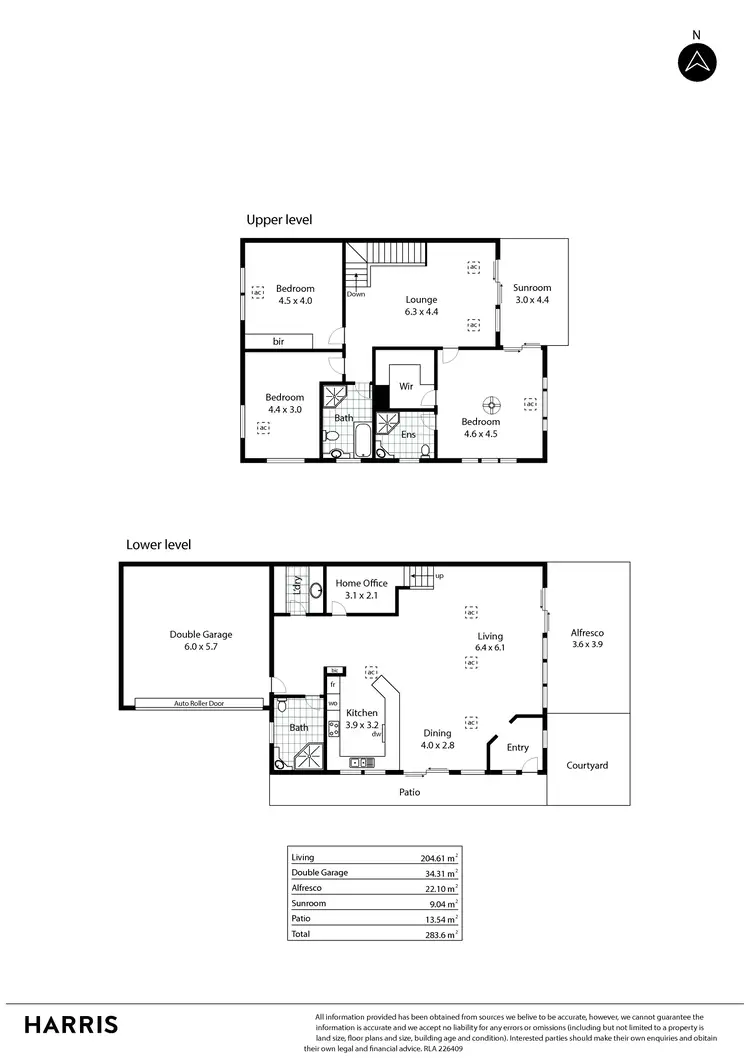

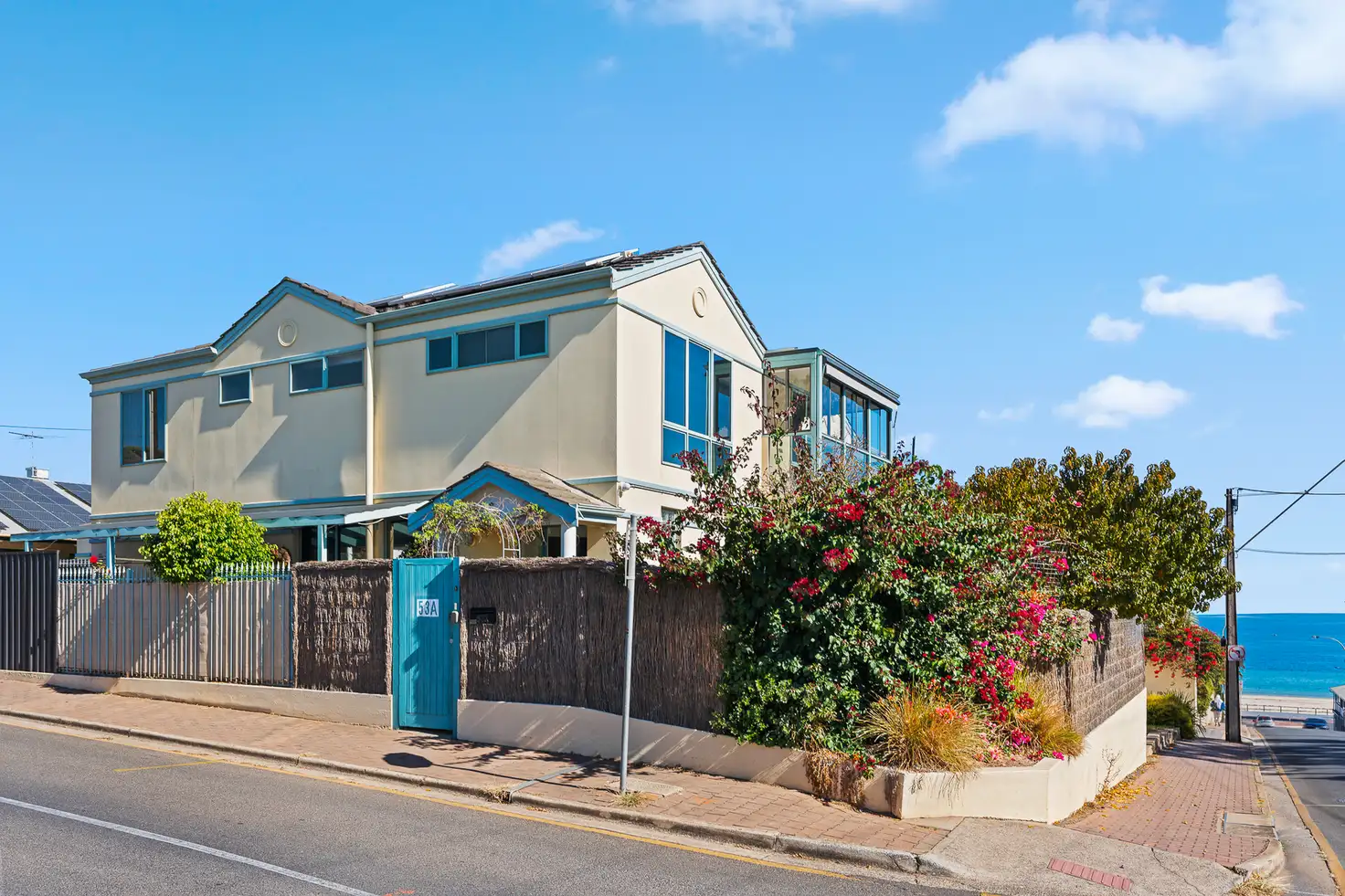


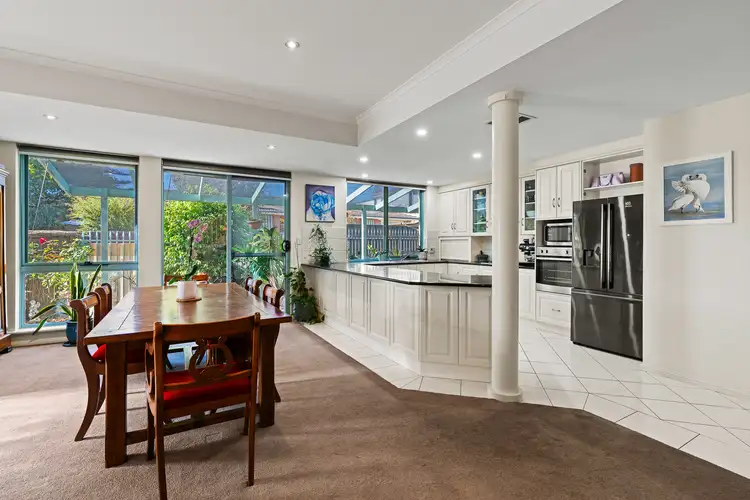

 View more
View more View more
View more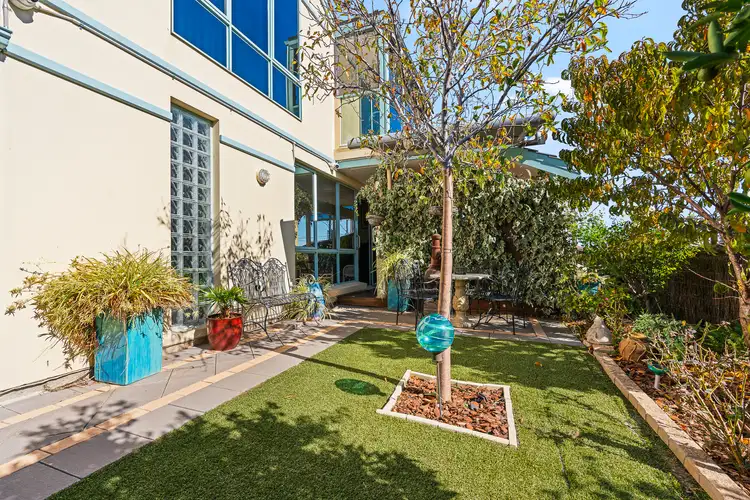 View more
View more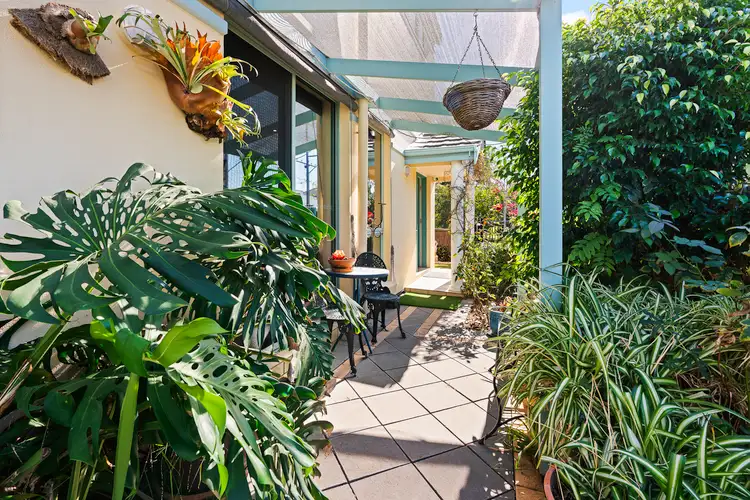 View more
View more
