Price Undisclosed
4 Bed • 2 Bath • 2 Car • 303m²
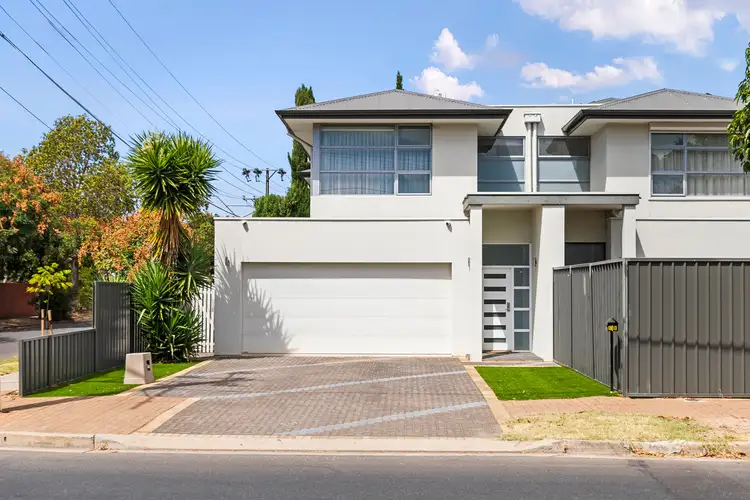
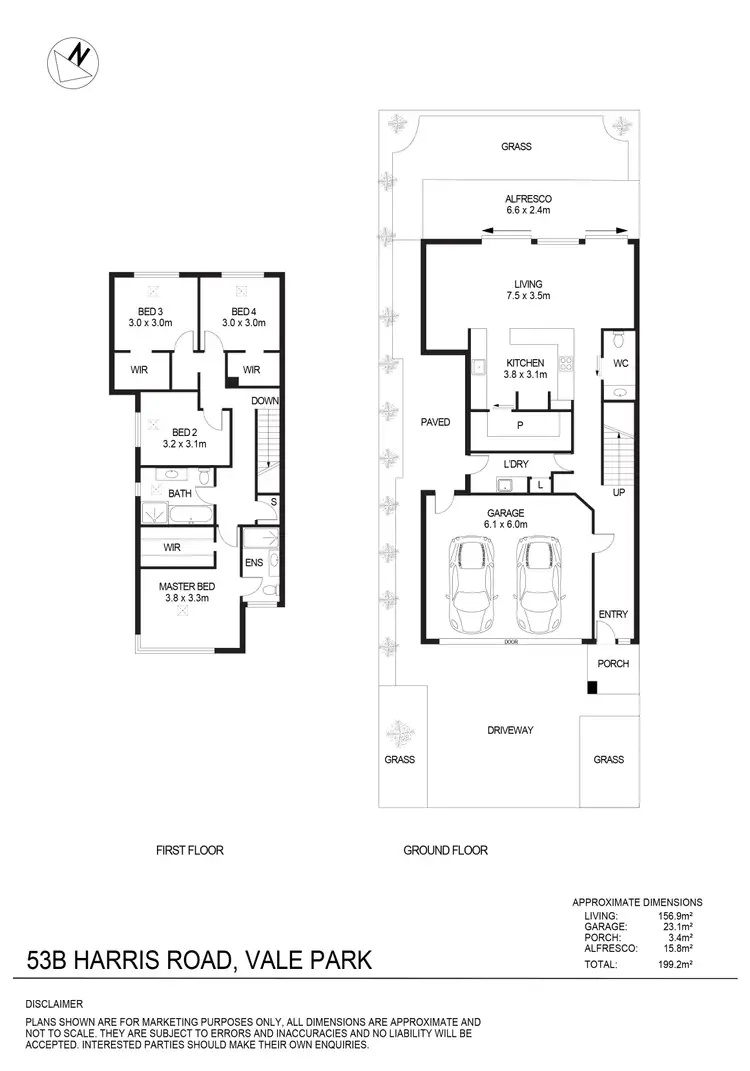
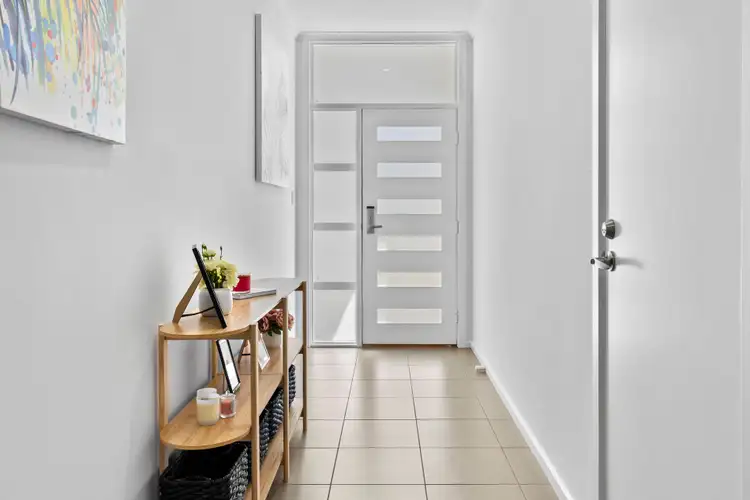
+19
Sold
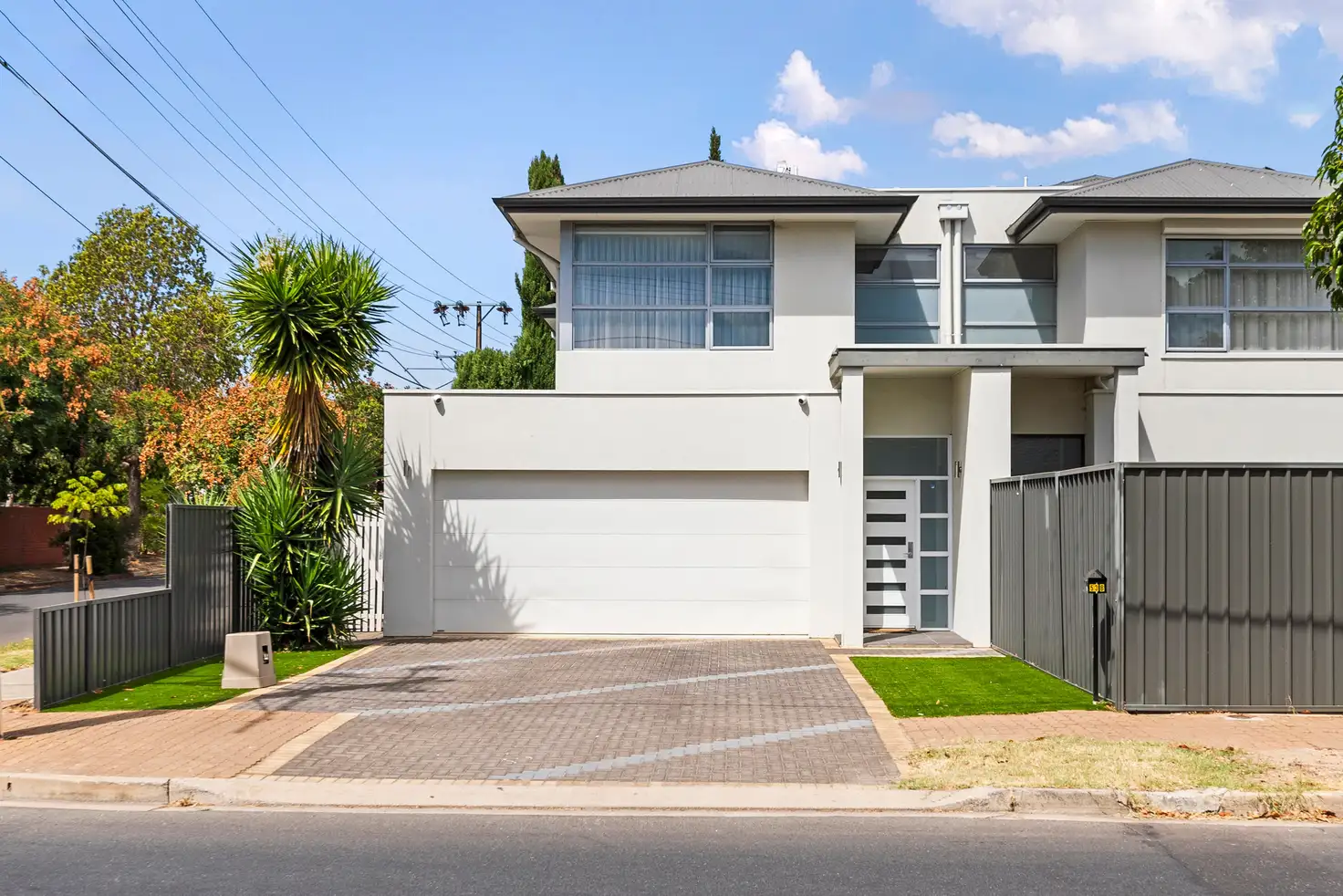



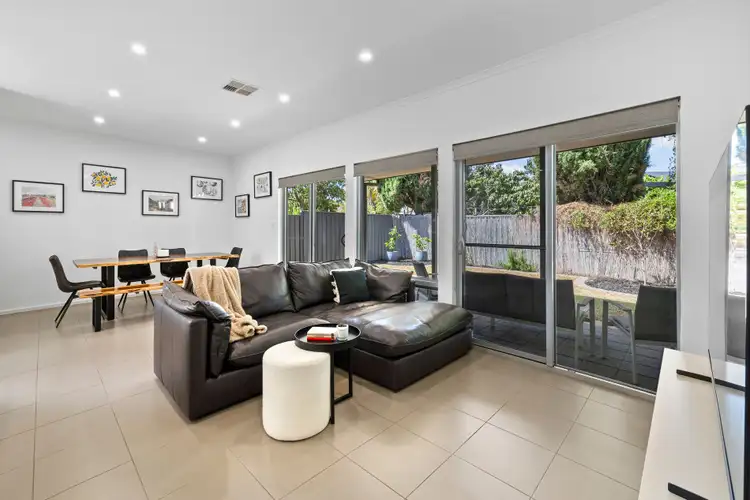
+17
Sold
53B Harris Road, Vale Park SA 5081
Copy address
Price Undisclosed
- 4Bed
- 2Bath
- 2 Car
- 303m²
House Sold on Fri 26 Apr, 2024
What's around Harris Road
House description
“Contemporary Living”
Building details
Area: 199m²
Land details
Area: 303m²
Interactive media & resources
What's around Harris Road
 View more
View more View more
View more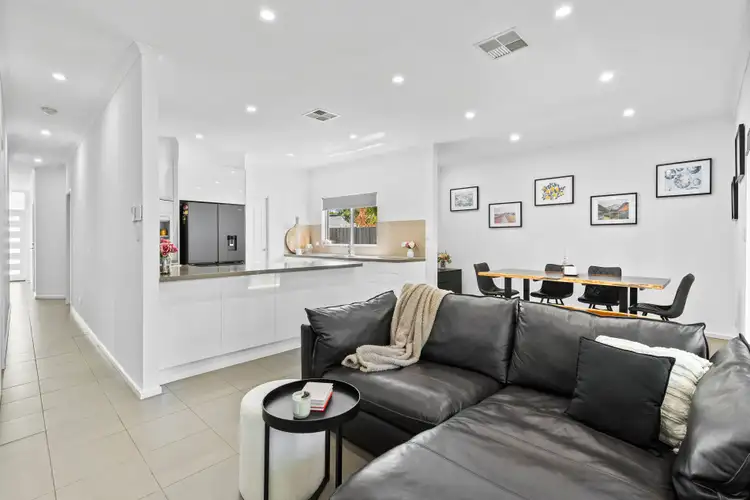 View more
View more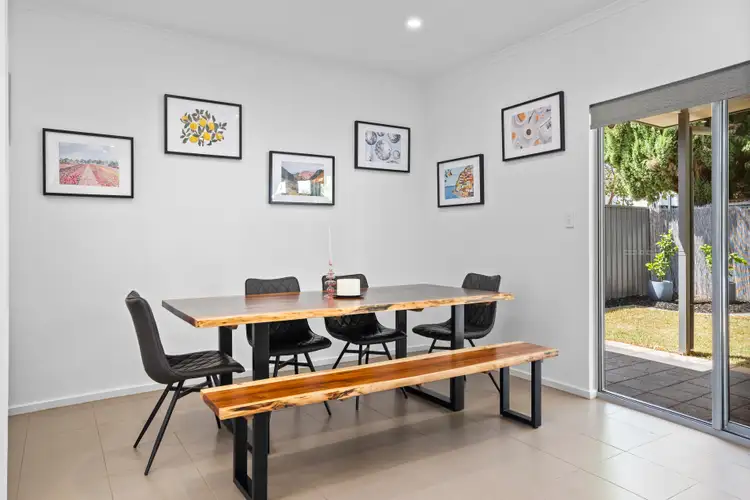 View more
View moreContact the real estate agent

Nick Borrelli
Ray White Paradise
0Not yet rated
Send an enquiry
This property has been sold
But you can still contact the agent53B Harris Road, Vale Park SA 5081
Nearby schools in and around Vale Park, SA
Top reviews by locals of Vale Park, SA 5081
Discover what it's like to live in Vale Park before you inspect or move.
Discussions in Vale Park, SA
Wondering what the latest hot topics are in Vale Park, South Australia?
Similar Houses for sale in Vale Park, SA 5081
Properties for sale in nearby suburbs
Report Listing
