$1,930,000
2 Bed • 2 Bath • 1 Car • 117m²
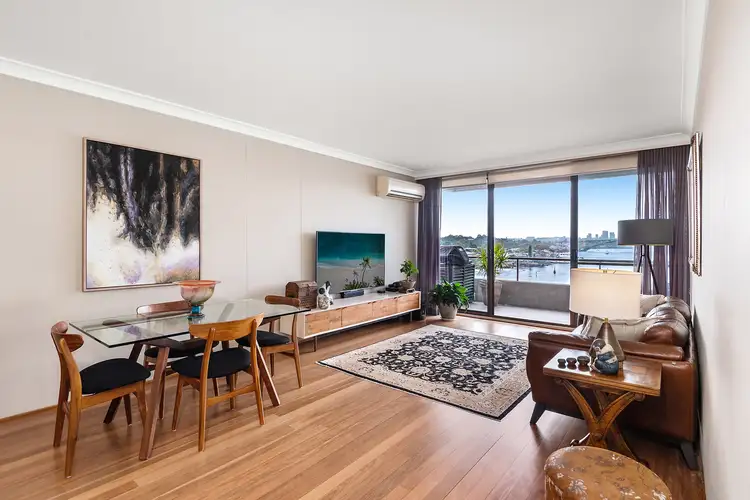
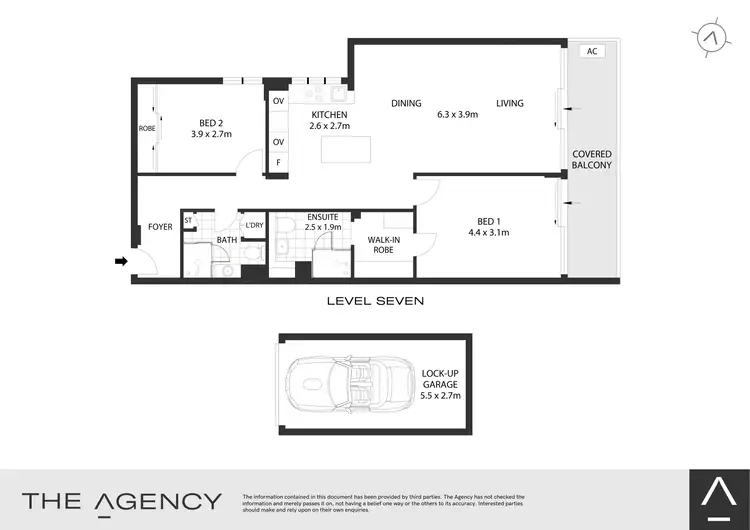
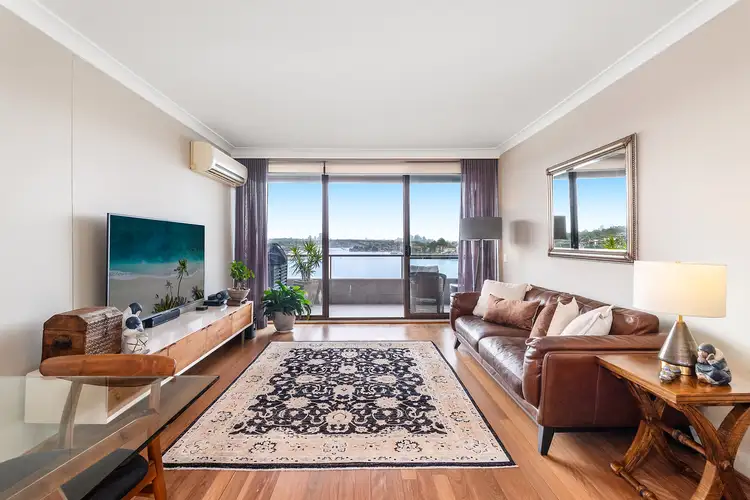
+15
Sold



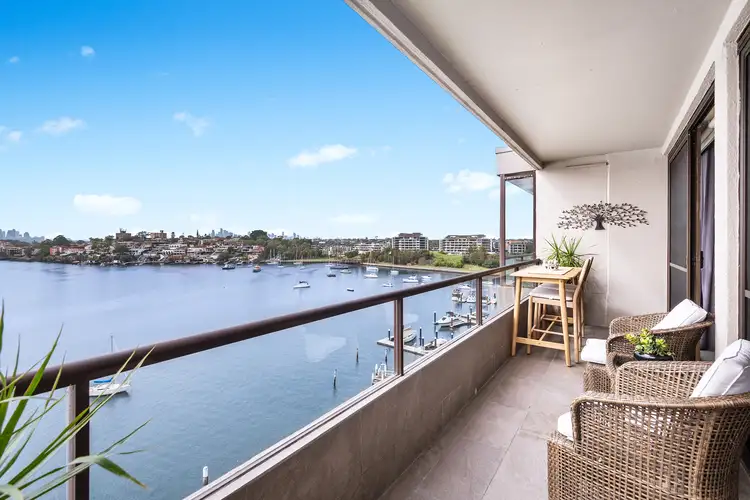
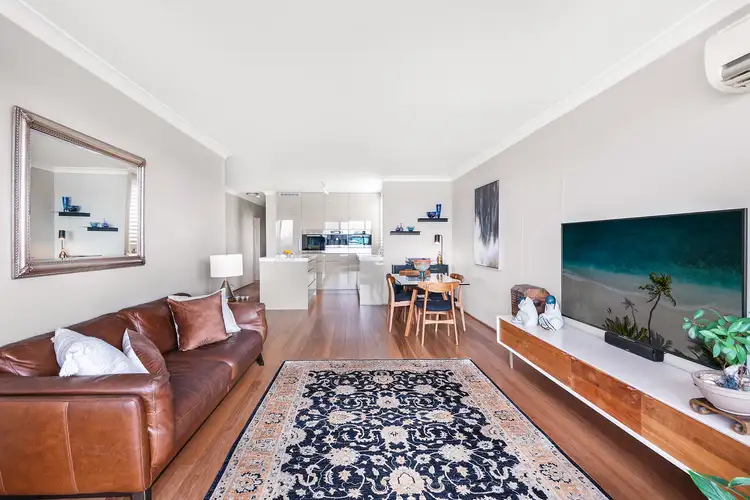
+13
Sold
54/12-16 Walton Crescent, Abbotsford NSW 2046
Copy address
$1,930,000
- 2Bed
- 2Bath
- 1 Car
- 117m²
Apartment Sold on Sat 31 May, 2025
What's around Walton Crescent
Apartment description
“Flawless Living and Sublime Views in Premier Peninsula Apartment”
Building details
Area: 117m²
Land details
Area: 117m²
Interactive media & resources
What's around Walton Crescent
 View more
View more View more
View more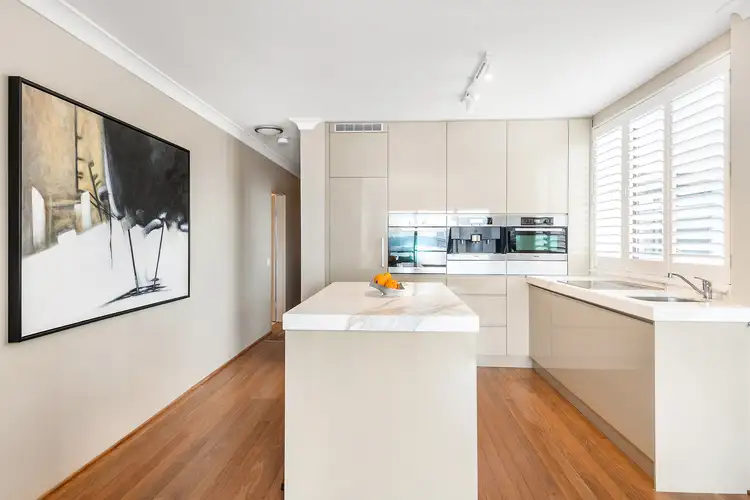 View more
View more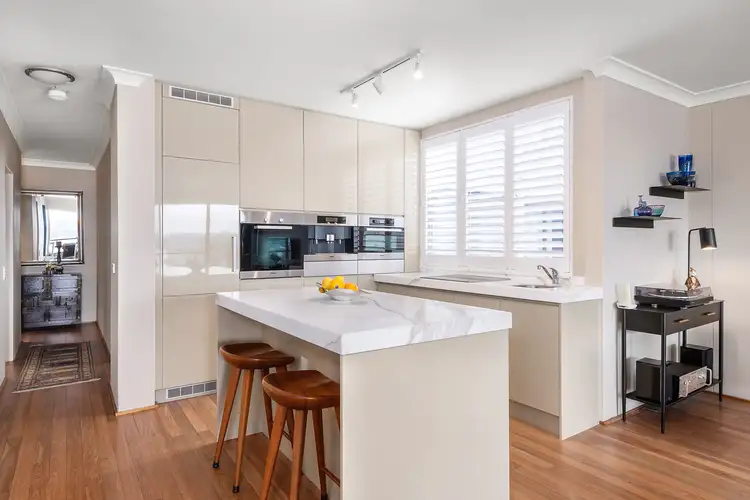 View more
View moreContact the real estate agent

Fayez Yammine
The Agency Inner West Drummoyne
0Not yet rated
Send an enquiry
This property has been sold
But you can still contact the agent54/12-16 Walton Crescent, Abbotsford NSW 2046
Nearby schools in and around Abbotsford, NSW
Top reviews by locals of Abbotsford, NSW 2046
Discover what it's like to live in Abbotsford before you inspect or move.
Discussions in Abbotsford, NSW
Wondering what the latest hot topics are in Abbotsford, New South Wales?
Similar Apartments for sale in Abbotsford, NSW 2046
Properties for sale in nearby suburbs
Report Listing
