Price Undisclosed
3 Bed • 2 Bath • 2 Car
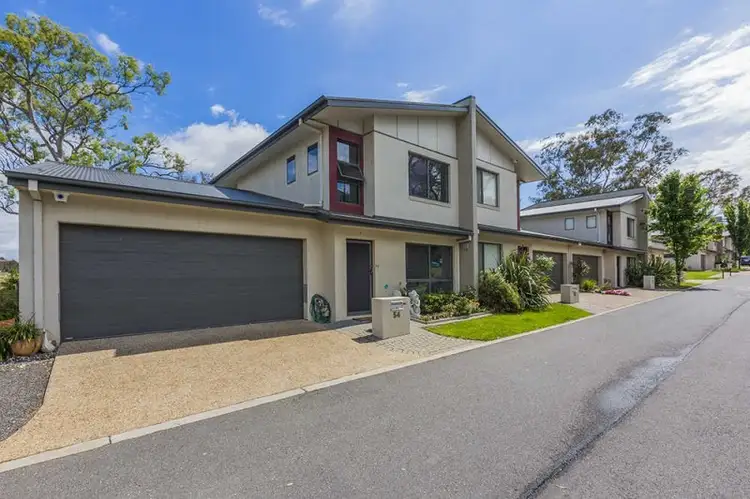
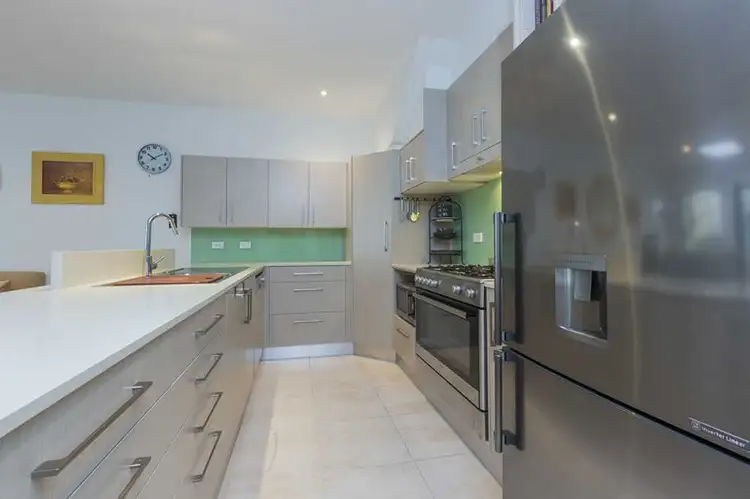
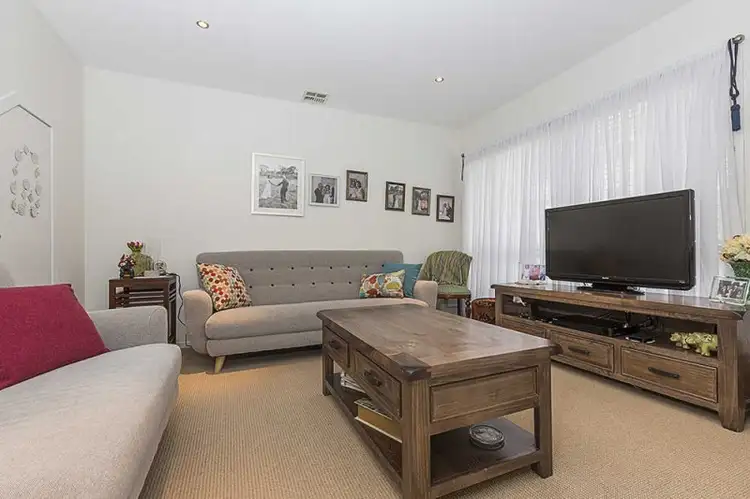
+11
Sold
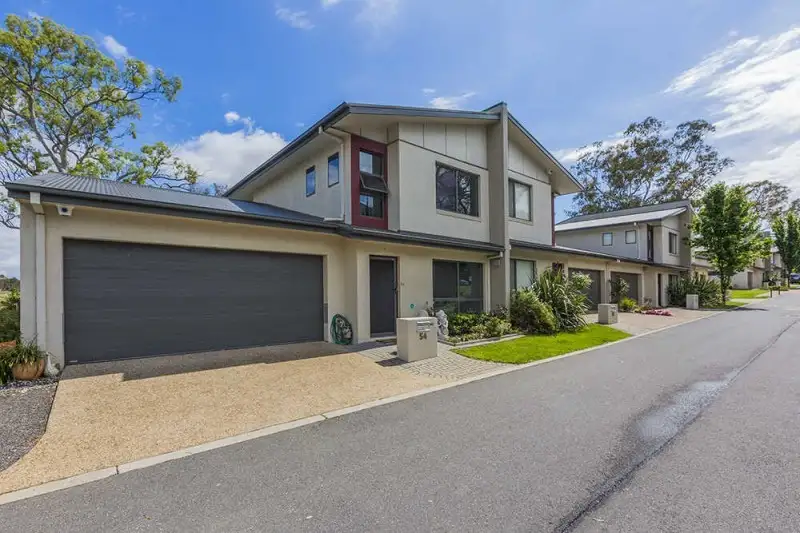


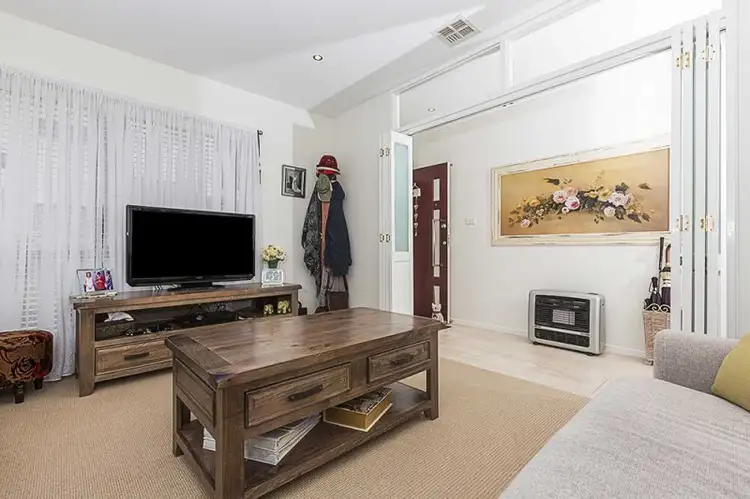
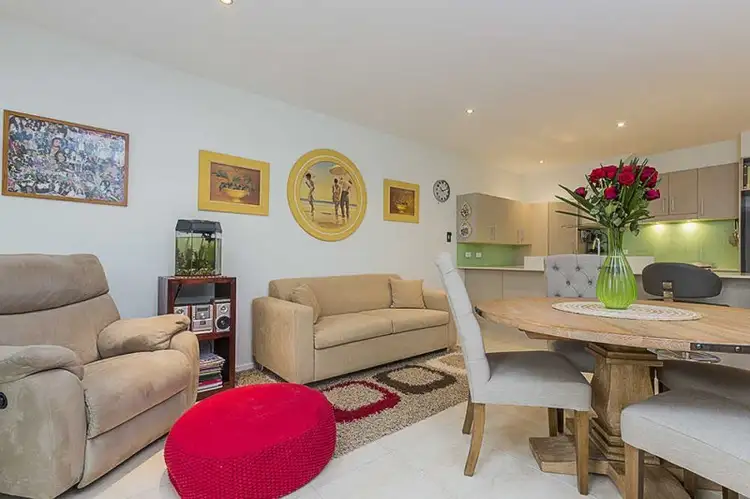
+9
Sold
54/215 Aspinall Street, Watson ACT 2602
Copy address
Price Undisclosed
- 3Bed
- 2Bath
- 2 Car
Townhouse Sold on Mon 1 Jan, 2001
What's around Aspinall Street
Townhouse description
“STUNNING THREE BEDROOM EXECUTIVE STYLE TOWNHOUSE RESIDENCE”
Building details
Area: 179m²
What's around Aspinall Street
 View more
View more View more
View more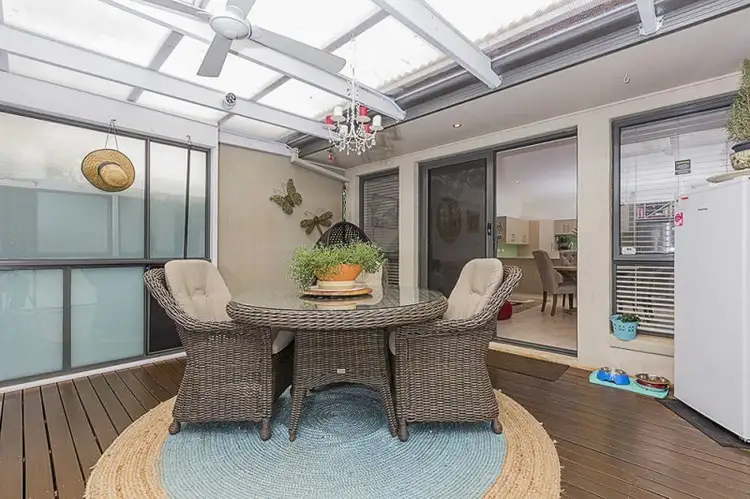 View more
View more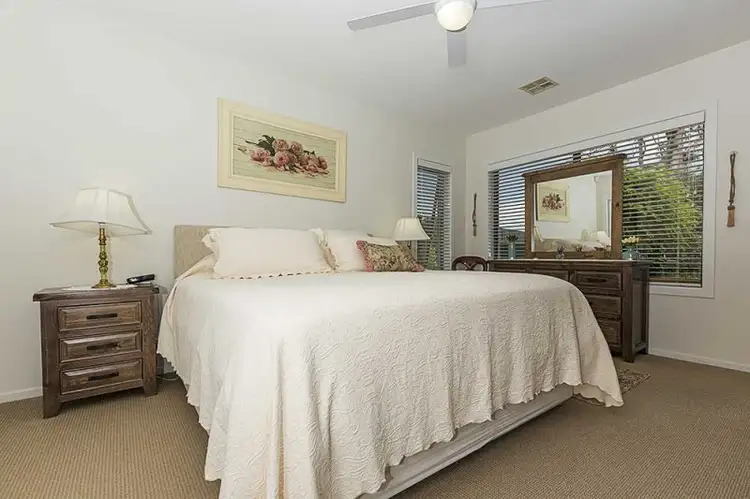 View more
View moreContact the real estate agent

Nicola Brady
Brady's Countrywide
0Not yet rated
Send an enquiry
This property has been sold
But you can still contact the agent54/215 Aspinall Street, Watson ACT 2602
Nearby schools in and around Watson, ACT
Top reviews by locals of Watson, ACT 2602
Discover what it's like to live in Watson before you inspect or move.
Discussions in Watson, ACT
Wondering what the latest hot topics are in Watson, Australian Capital Territory?
Similar Townhouses for sale in Watson, ACT 2602
Properties for sale in nearby suburbs
Report Listing
