$765,000
4 Bed • 2 Bath • 4 Car • 392m²
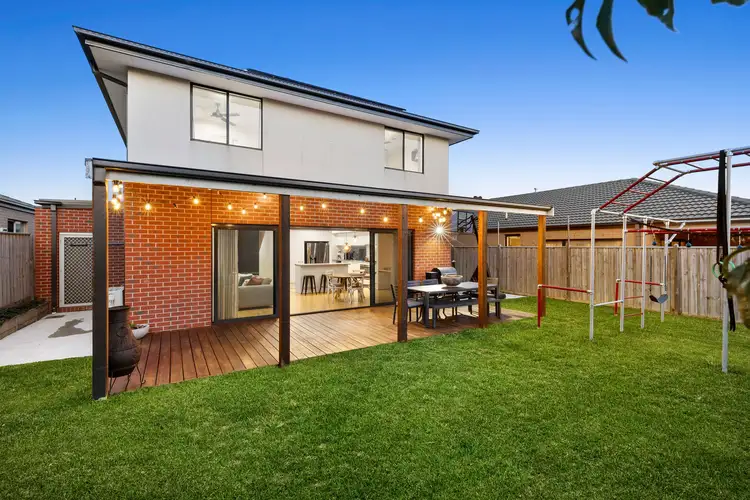
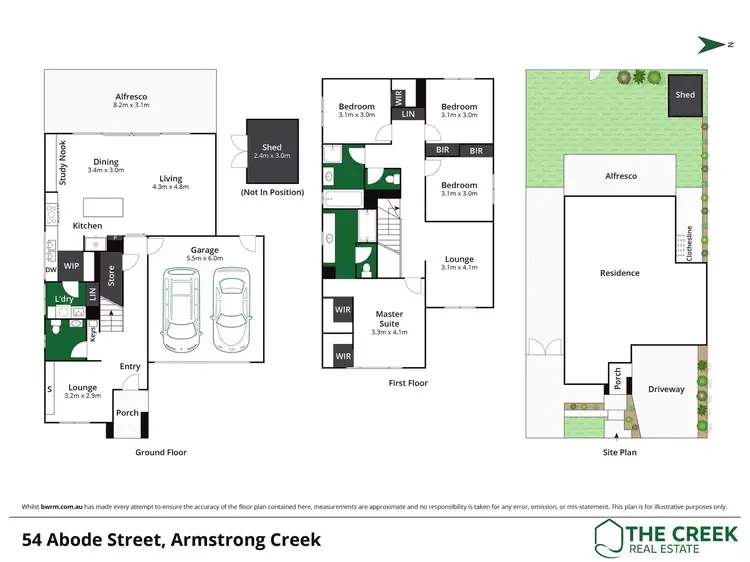
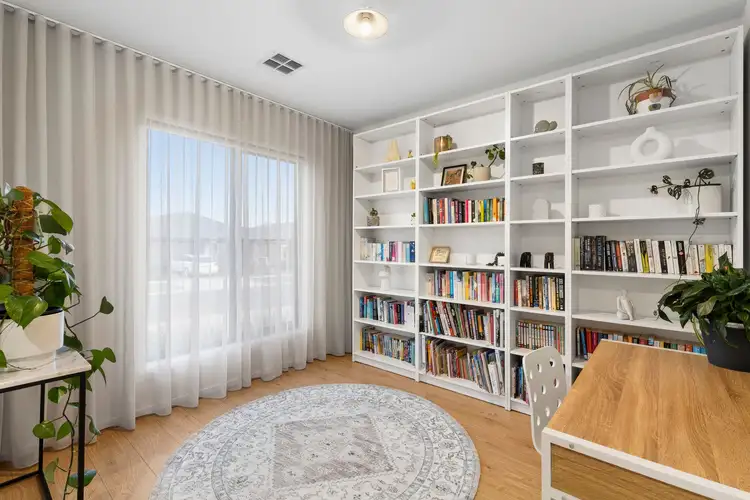
+19
Sold
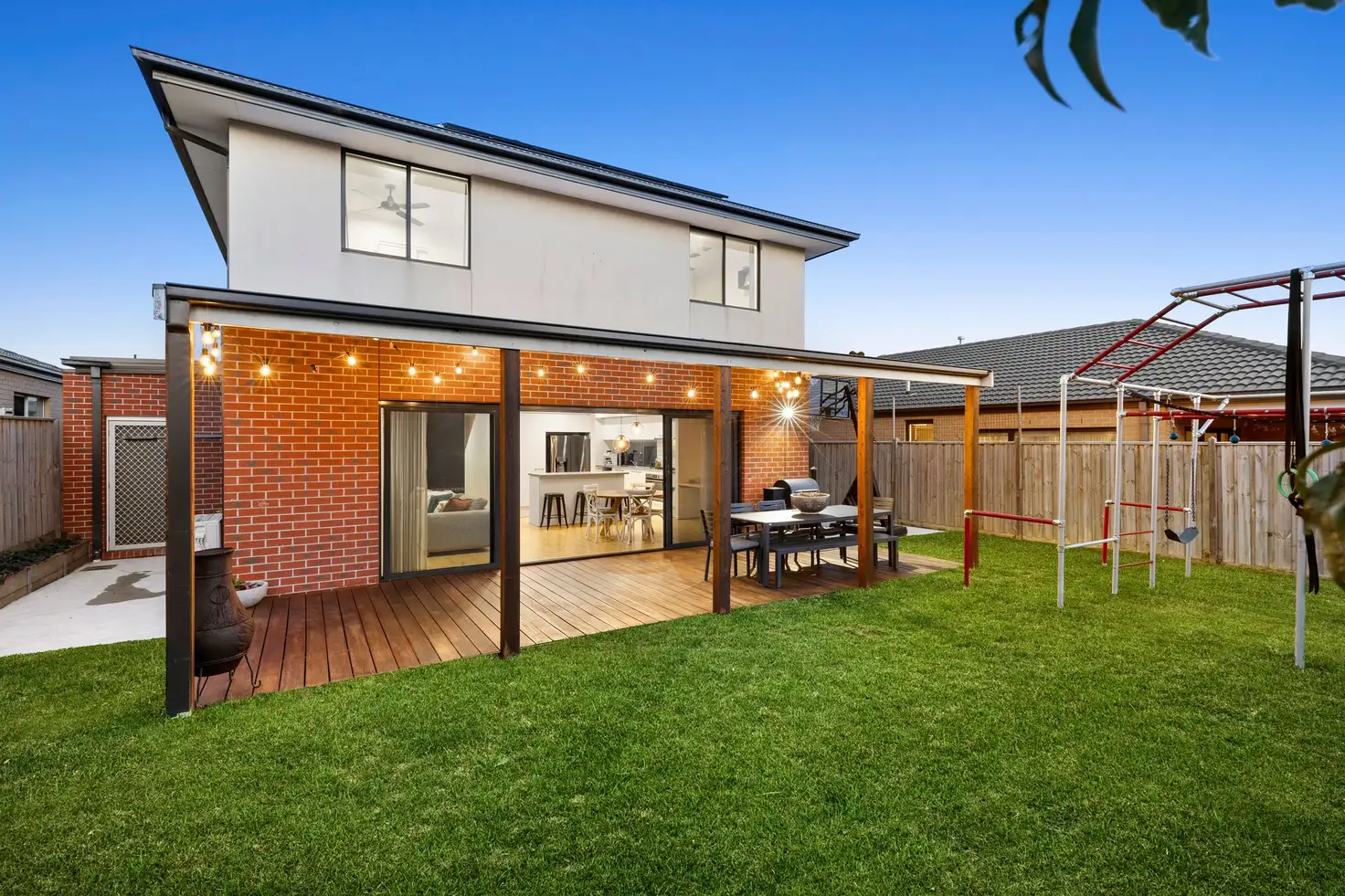


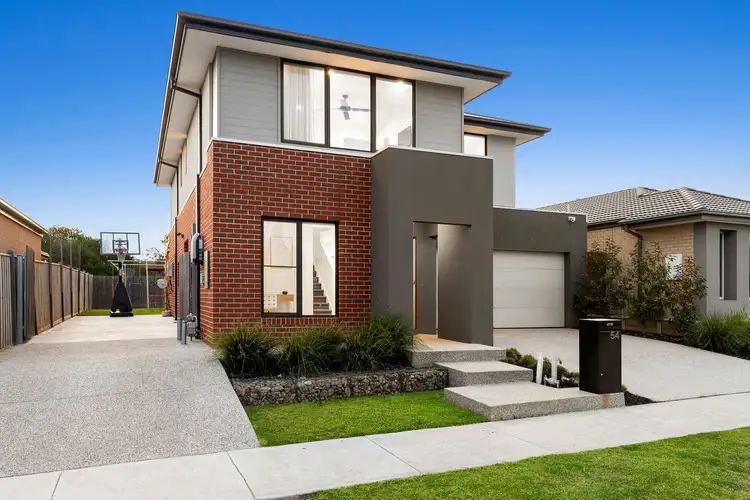
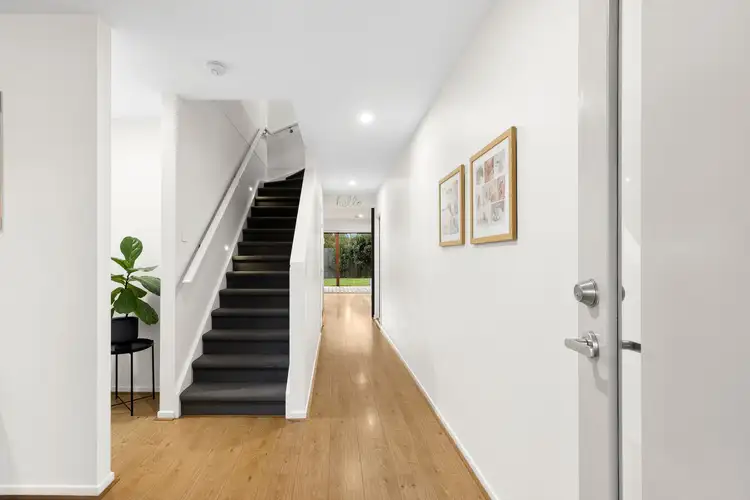
+17
Sold
54 Abode Street, Armstrong Creek VIC 3217
Copy address
$765,000
- 4Bed
- 2Bath
- 4 Car
- 392m²
House Sold on Fri 13 Jun, 2025
What's around Abode Street
House description
“Family Comfort with a Leafy Backdrop”
Property features
Other features
Side Access, reverseCycleAirConBuilding details
Area: 25m²
Energy Rating: 6
Land details
Area: 392m²
Interactive media & resources
What's around Abode Street
 View more
View more View more
View more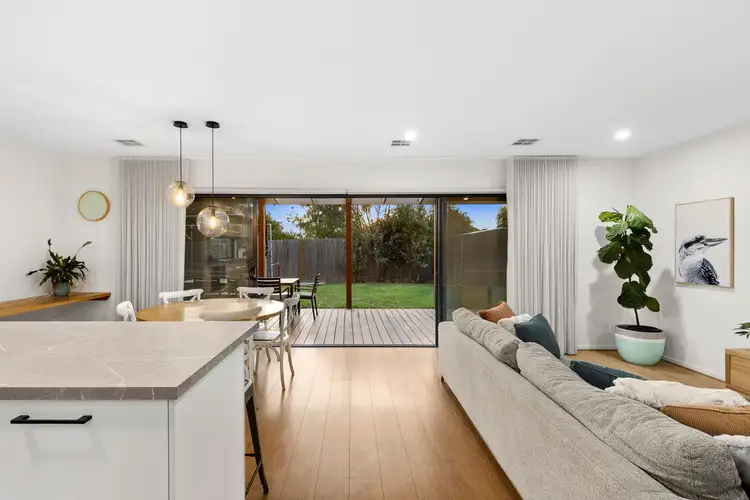 View more
View more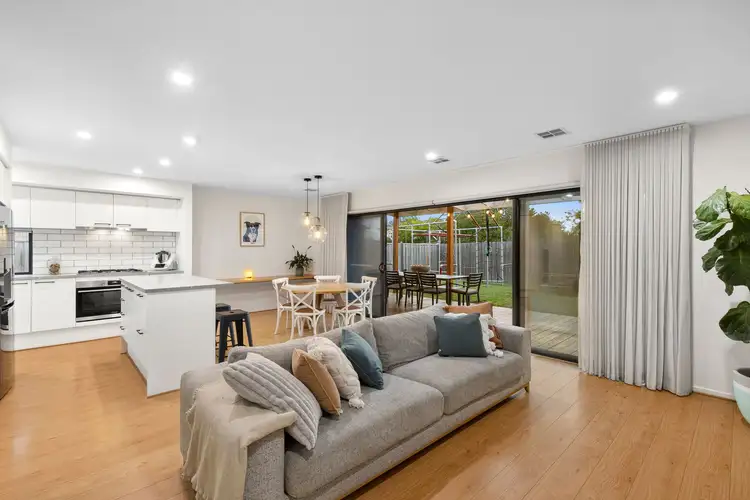 View more
View moreContact the real estate agent

Andrew Flemming
The Creek Real Estate
0Not yet rated
Send an enquiry
This property has been sold
But you can still contact the agent54 Abode Street, Armstrong Creek VIC 3217
Nearby schools in and around Armstrong Creek, VIC
Top reviews by locals of Armstrong Creek, VIC 3217
Discover what it's like to live in Armstrong Creek before you inspect or move.
Discussions in Armstrong Creek, VIC
Wondering what the latest hot topics are in Armstrong Creek, Victoria?
Similar Houses for sale in Armstrong Creek, VIC 3217
Properties for sale in nearby suburbs
Report Listing
