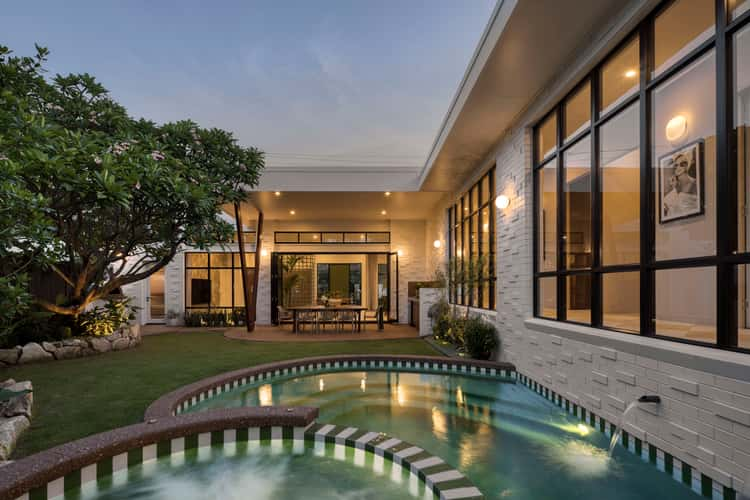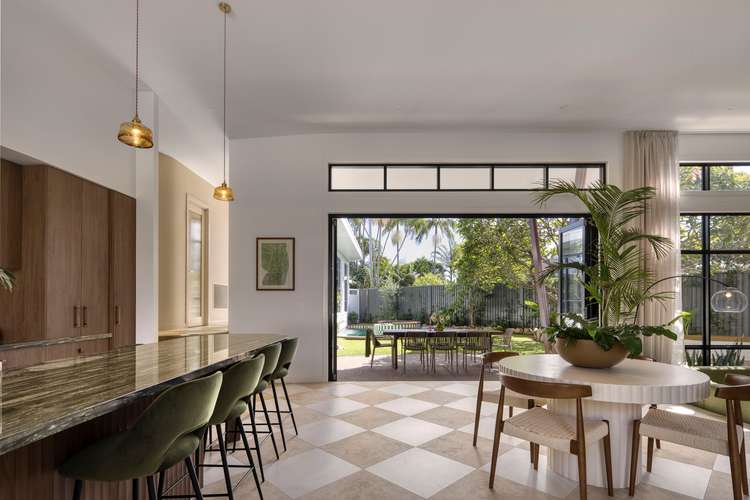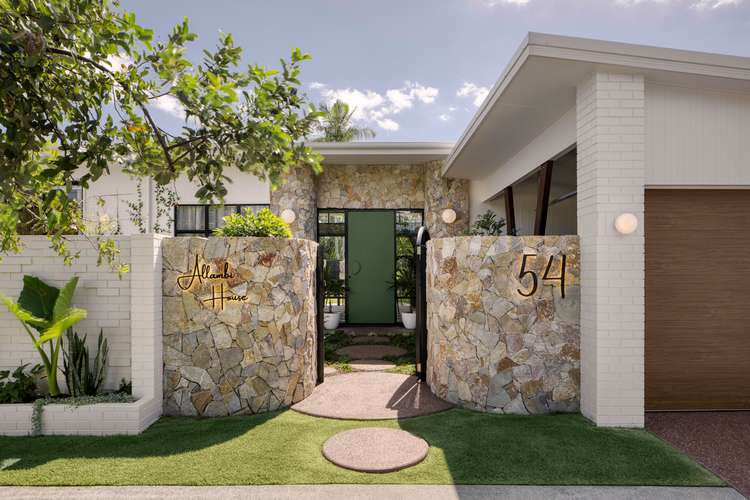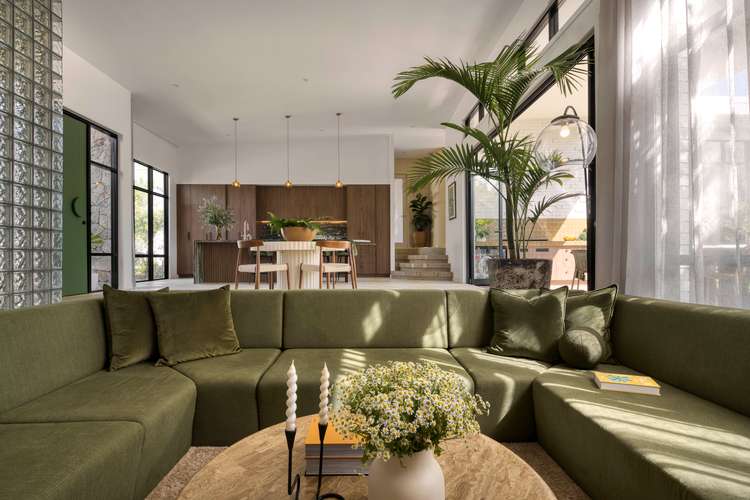Contact Agent
4 Bed • 3 Bath • 4 Car • 597m²
New



Under Offer





Under Offer
54 Allambi Avenue, Broadbeach Waters QLD 4218
Contact Agent
- 4Bed
- 3Bath
- 4 Car
- 597m²
House under offer
Home loan calculator
The monthly estimated repayment is calculated based on:
Listed display price: the price that the agent(s) want displayed on their listed property. If a range, the lowest value will be ultised
Suburb median listed price: the middle value of listed prices for all listings currently for sale in that same suburb
National median listed price: the middle value of listed prices for all listings currently for sale nationally
Note: The median price is just a guide and may not reflect the value of this property.
What's around Allambi Avenue

House description
“The undeniable essence of mid-century modern style.”
A celebration of individuality and architectural ingenuity. An iconic Florida Gardens residence, 'Allambi House' embodies the undeniable essence of mid-century modern style, where every detail has been carefully considered to effortlessly transport you to another era.
Soft, natural light streams through the home with full-height glass galleries adorning the hallway and walls, radiating an inviting ambience. Glamorous with a retro allure, the gourmet kitchen and dining zone captivate with lofty 4m raked ceilings, rich Verde Cotto granite finishes, and imported chequered tiling floors. The sumptuous sunken lounge is embellished by a stacked stone feature wall and plush shag pile carpet, while an elevated second lounge offers suave style and seclusion. Flawlessly finessed, each of the four bedrooms present enticing retreats, accompanied by 3 striking bathrooms and an elegant powder room.
More than just a vivid backdrop for the home's 'picture' windows, the backyard proposes a space for a sophisticated soiree, enriched by a 'naked' pool and elevated spa nestled into the side of the house, plus a cozy food-fire pizza oven and covered alfresco with built-in BBQ kitchen. An enchanting 'era' inspired home with a peaceful position to match. Blending comfort and convenience in equal measure, surrounded by multiple waterfront parklands and only moments to the beach, with an array of vibrant shopping and dining precincts at your fingertips.
Features include:
- Mid-century modern masterpiece with bespoke features throughout
- Sprawling split-level layout on a 597m2 allotment within Florida Gardens
- Elegant open-plan kitchen and dining area with imported chequered tile floors and lofty 4m raked ceilings
- Gourmet kitchen featuring striking Verde Cotto granite island and countertops and custom woodgrain cabinetry, integrated fridge/freezer and dishwasher
- Luxurious sunken lounge with banquet-style seating, plush shag pile carpet and stacked stone feature wall
- Secondary elevated lounge room opening onto front garden and decking
- Stunning master suite with raked ceiling and a picture window framing pool and backyard views, plus bespoke walk-in robe with custom woodgrain cabinetry
- Indulgent master ensuite features full-height tiling, custom stone vanity, fluted glass panels, and rain shower
- Gallery-style hallway with full-height glass windows amplifying natural light and backyard views
- Bedroom two with bespoke built-in robe and vibrant ensuite featuring a custom vanity
- Two additional bedrooms with bespoke built-in robes
- Main bathroom is a masterpiece, enriched with full-height tiling, Verde Cotto granite vanity, bold colour blocking, brushed brass fixtures, and a fully tiled bath
- 2900mm commercial-grade bifold doors connecting indoor and outdoor living zones
- Inviting alfresco area with built-in BBQ kitchen and cozy pizza oven overlooking the lush gardens and frangipani tree
- Heated 'naked', chemical-free pool and elevated spa are seamlessly integrated into the home's design.
Two office areas, one behind a bubble glass brick feature wall
- Powder room with custom vanity, concealed behind a fluted glass door
- Laundry with ample built-in storage
- Abundant storage options indoors and under the house
- Automated irrigation, security alarm and camera, plus intercom
- Ducted air-conditioning and keyless entry for comfort and security
- Secure parking for four cars ensures peace of mind.
- Nestled on a tranquil street within the sought-after Florida Gardens enclave.
- Surrounded by waterfront parklands, and only moments to the beach, Pacific Fair and the vibrant heart of Broadbeach
Suburb profile:
The heart and soul of the Gold Coast. Home to world famous beaches, leafy parks, a multitude of dining, cafés and nightlife options, shopping mecca - Pacific Fair and The Star Casino. Broadbeach is within walking distance to everything – you won't need your car; Broadbeach Waters is perfect for those who like to live close to the 'action' but also far enough to enjoy a more quiet, tranquil location. The waterfront properties offer direct ocean access, ideal for water enthusiasts. Multiple Primary and Secondary schools and lots of great local gems provide a friendly community feel.
Disclaimer: Whilst every effort has been made to ensure the accuracy of the above and attached information, no warranty is given by the agent, agency or vendor as to their accuracy. Interested parties should not rely on this information as representations of fact but must instead satisfy themselves by inspection or otherwise. This property is being sold by auction or without a price and therefore a price guide cannot be provided. The website may have filtered the property into a price bracket for website functionality purposes.
Property features
Ensuites: 2
Living Areas: 2
Toilets: 4
Land details
Property video
Can't inspect the property in person? See what's inside in the video tour.
What's around Allambi Avenue

Inspection times
 View more
View more View more
View more View more
View more View more
View moreContact the real estate agent

Kurt Reid
John Reid Real Estate
Send an enquiry

Nearby schools in and around Broadbeach Waters, QLD
Top reviews by locals of Broadbeach Waters, QLD 4218
Discover what it's like to live in Broadbeach Waters before you inspect or move.
Discussions in Broadbeach Waters, QLD
Wondering what the latest hot topics are in Broadbeach Waters, Queensland?
Similar Houses for sale in Broadbeach Waters, QLD 4218
Properties for sale in nearby suburbs

- 4
- 3
- 4
- 597m²