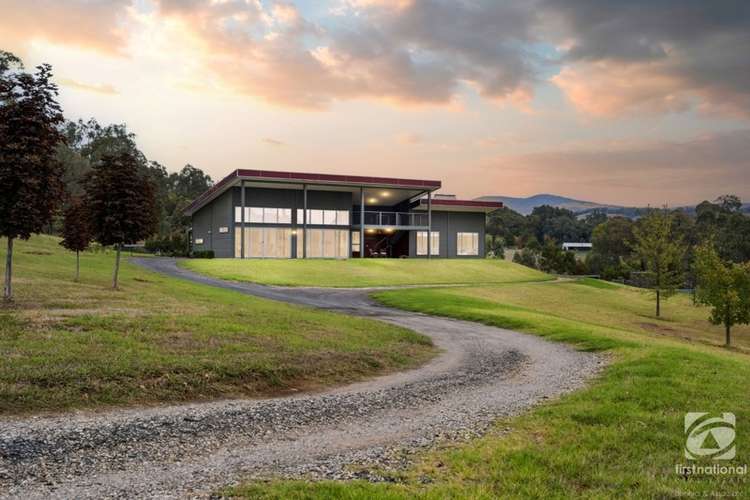$1,800,000
5 Bed • 3 Bath • 7 Car • 26800m²
New








54 Andrews Lane, Yackandandah VIC 3749
$1,800,000
- 5Bed
- 3Bath
- 7 Car
- 26800m²
House for sale15 days on Homely
Next inspection:Sat 4 May 10:00am
Home loan calculator
The monthly estimated repayment is calculated based on:
Listed display price: the price that the agent(s) want displayed on their listed property. If a range, the lowest value will be ultised
Suburb median listed price: the middle value of listed prices for all listings currently for sale in that same suburb
National median listed price: the middle value of listed prices for all listings currently for sale nationally
Note: The median price is just a guide and may not reflect the value of this property.
What's around Andrews Lane
House description
“Executive Yackandandah Living”
Perfectly positioned within the picturesque envelope of Yackandandah, 54 Andrews Lane reveals a distinctive charm that beckons discerning homeowners.
This architecturally designed home situated on 6.6 acres (approx.), offers a home where creativity meets functionality. Featuring four bedrooms and two bathrooms, and separate granny flat, this uniquely designed property exudes character at every turn.
Embrace the vibe of the interior, characterised by the open-plan kitchen, dining, and family room, where natural light floods the space with tall double glazing, accentuating modern finishes and sleek appliances.
The two distinct living areas are tailored to diverse lifestyle preferences. The main living area is centred around an inviting woodfire, whilst the second living area is great for a teenager's retreat, theatre room or for curling up with your favourite novel.
The kitchen keeps you connected to the family and features exceptional appointments and clever cabinetry.
The master suite offers a luxurious escape from the everyday hustle and bustle. It is complete with study nook, ensuite, and walk-in robe, ensuring ample storage.
The remaining bedrooms are thoughtfully designed with built-in robes, providing practicality and organisation.
Step upstairs to an entertainer's paradise, offering sweeping views of the Baranduda Ranges. It's the perfect spot to host family and friends. Indulge in leisurely afternoons by the in-ground pool, where refreshing dips and sun-soaked relaxation await.
No detail has been overlooked in this meticulously designed property. A full bathroom and separate laundry offer convenience and functionality for daily living. The comfort of all seasons is assured, thanks to the wood heater plus ducted heating and cooling.
Two impressive sheds cater to your varied needs, providing ample stowage for vehicles, equipment, or creative pursuits. One shed offers a convenient granny flat. Ideal for accommodating extended family or guests.
Embrace sustainable living with a 13.2 kW solar system combining 50 panels, plus an EV car charger, ensuring energy efficiency and limiting your environmental footprint.
The property is secured with great fencing and electric gates, providing peace of mind.
Immerse yourself in the idyllic lifestyle offered by this exceptional property, where every detail speaks to craftsmanship and comfort. Experience the essence of rural living without sacrificing modern amenities.
Property features
Toilets: 3
Land details
Documents
What's around Andrews Lane
Inspection times
 View more
View more View more
View more View more
View more View more
View moreContact the real estate agent

Tony Stockdale
First National Real Estate - Bonnici & Associates
Send an enquiry

Nearby schools in and around Yackandandah, VIC
Top reviews by locals of Yackandandah, VIC 3749
Discover what it's like to live in Yackandandah before you inspect or move.
Discussions in Yackandandah, VIC
Wondering what the latest hot topics are in Yackandandah, Victoria?
Similar Houses for sale in Yackandandah, VIC 3749
Properties for sale in nearby suburbs
- 5
- 3
- 7
- 26800m²