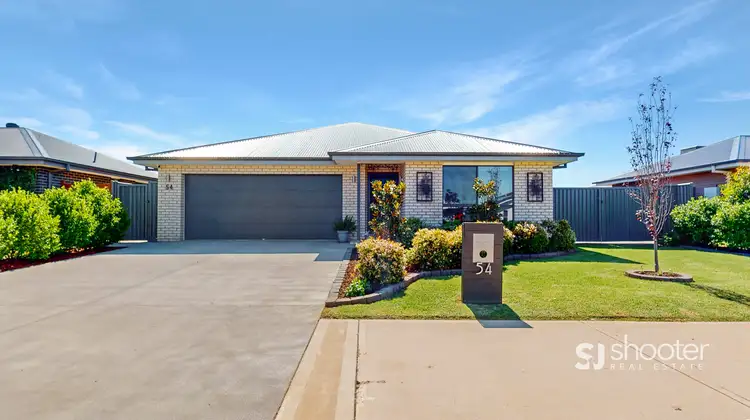Discover the epitome of premier living in this pleasing four-bedroom home, designed with the discerning professional, growing family, or retiree in mind. Nestled within the highly sought-after Southlakes Estate, this property is a testament to quality, having been built by Greenmark Homes and positioned on a manageable 650 square metre block.
Upon entering, you're greeted by an extra wide entrance hallway that sets the tone for a home that is spacious and inviting. With a total of four living areas, including an enclosed sunroom, the home offers ample space for relaxation, entertainment, and the flexibility to cater to the needs of any lifestyle.
The heart of the home is undoubtedly the large kitchen, dining and living area, where countless hours will be spent with loved ones. If you're an avid entertainer, the kitchen is equipped with a 900mm gas cooktop, electric oven, generous island bench perfect for casual dining, and a double door fridge space complete with plumbing. Overlooking this family hub is the alfresco deck area and a covered entertaining space, ensuring your get togethers can be as expansive as they are memorable.
The master bedroom is a private sanctuary with a walk-in robe and ensuite, nicely finished with stone benchtops that add a touch of luxury to the practical layout. Ducted reverse cycle air conditioning ensures comfort year-round, while the solar PV array contributes to energy efficiency.
Outdoors, the easily maintained gardens have been meticulously kept, offering a serene backdrop for the property. There's a single garage sized shed or workshop with an attached tool shed, and side access for a vehicle, ensuring storage and convenience are never an issue.
This exceptional home is a rare find, immaculately presented with no sign of wear and tear, ready for you to create your own lasting memories.
- brick & tin construction
- 4 bedrooms, master with walk in robe & ensuite
- 2 bathrooms
- 4 separate living areas
- ducted reverse cycle air conditioning
- covered entertaining area & decked alfresco area
- side access for trailer / boat storage
- established lawns & gardens
- 6 camera Swann CCTV system
- additional single garage sized workshop / shed with attached tool shed
- solar PV array
- 3.5km to Bunnings Warehouse
- 3.6km to Orana Mall Shopping Centre
- 6.1km to Dubbo Square Shopping Centre









 View more
View more View more
View more View more
View more View more
View more

