Located on a large 1,028m2 corner allotment with side access to a large garage/shed, an additional area for caravan or boat, a spacious home that boasts an amazing outdoor entertaining area - Be quick to register your interest....
The large entrance hall opens to the spacious formal lounge and dining rooms that boast vaulted ceilings and fans. The main bedroom is also located at the front of the home and comes with a walk-in robe and a large en-suite bathroom complete with double vanity and heat lamp. From the front of the home there is a lovely rural outlook across the road. The front of the home can be shut off from the main living space if required.
As you make your way down the entry hall, you flow into the impressive main living area where you'll find a very well appointed kitchen that offers plenty of bench and cupboard space. There is a walk-in pantry, and stainless steel appliances have been installed including a dish drawer dishwasher, Chef oven and a gas cook top. There are large picture windows that allow a view through to the awesome outdoor area, which is ideal for when entertaining and also frame a lovely rural outlook across the road. The kitchen overlooks the adjacent meals and family area that has direct access to the outdoor entertaining via sliding glass doors.
There is an additional living/rumpus room at the rear that can be separated from the rest of the home if needed and also connects to the outdoor area via sliding glass doors.
Bedrooms 2, 3 & 4 are all located at the rear of the home and can be shut off from the main living space. Bedroom 2 offers a walk-in robe, with built-in robes fitted to bedrooms 3 & 4. All bedrooms come with ceiling fans and are serviced by a very neat 3-way designed main bathroom and a separate laundry. There is plenty of storage in this home with a large linen cupboard and a separate storage room. There are 9ft ceilings throughout, solar hot water and a solar panel system has also been installed.
Outside offers an amazing space to spend time with friends and/or family when they come for a visit. The alfresco area is tiled and boasts a built-in BBQ, wood fire pizza oven and bar fridge. There is a gabled pergola that joins onto the alfresco that comes with remote controlled fitted cafe blinds that can enclose the large decking area so this space can be utilised and enjoyed all the year round.
Out in the back yard you'll notice side access via a large sliding gate to a large parking or storage area, ideal for a caravan or a boat. There is also additional off street parking in front of the 12.5m x 6m (approx) shed that is accessible via a roller door and has a concrete floor. There is also a double carport under the main roof of the home with dual automatic roller doors. Beyond the shed there are a number of raised veggie patches, an aviary or chook house, a small garden shed and 2 x 13,500ltr rainwater tanks, plus a large 22,500ltr tank that comes with a pump and plumbed to the house.
The entire yard is fully fenced making it ideal for both kids and pets. Located just down the road from the Mount Compass golf course and the Mount Compass area school. This property presents a fantastic opportunity for a range of buyers to enjoy the amazing lifestyle that comes with living in Mount Compass - Worth some serious consideration.
All floor plans, photos and text are for illustration purposes only and are not intended to be part of any contract. All measurements are approximate and details intended to be relied upon should be independently verified.
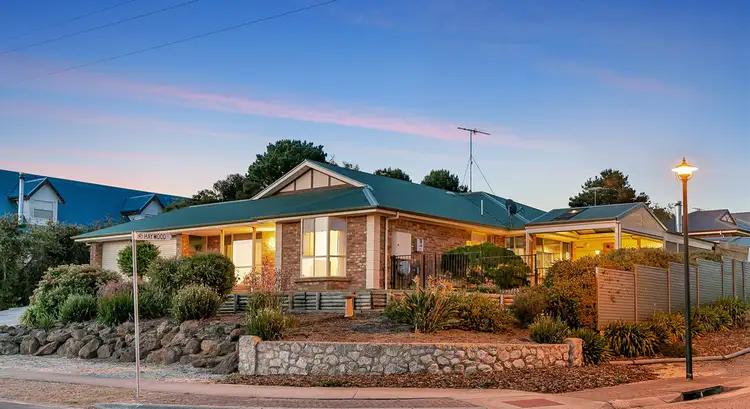
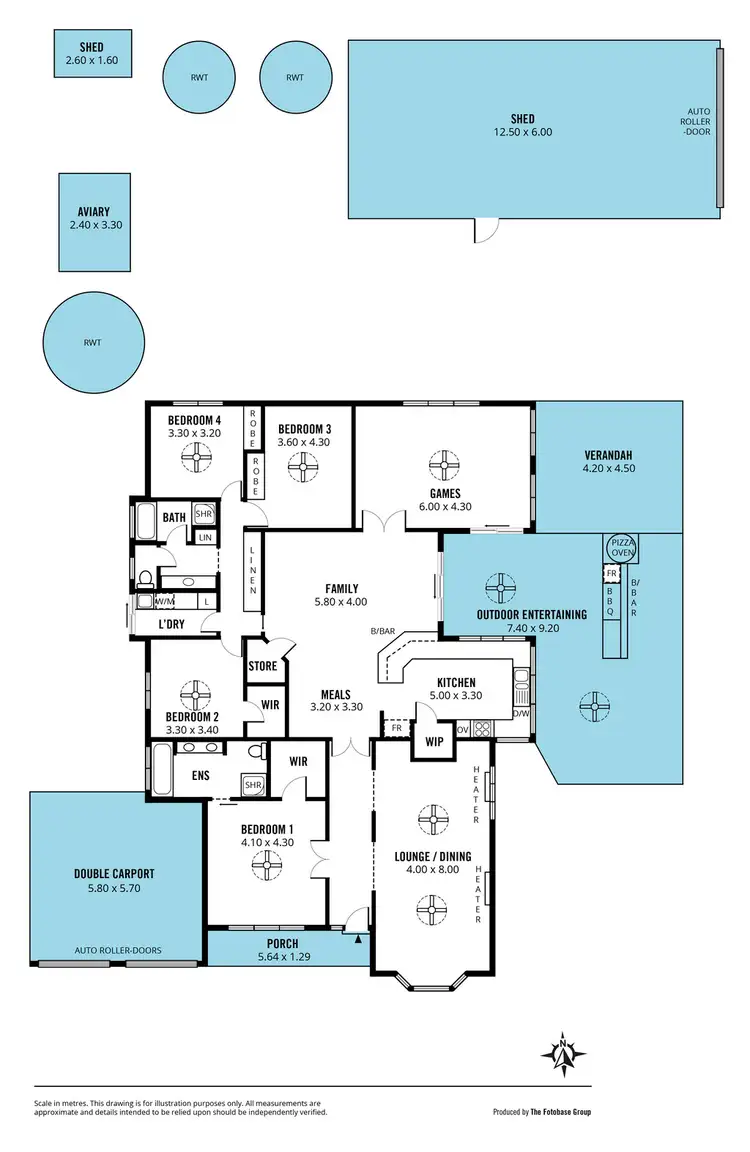
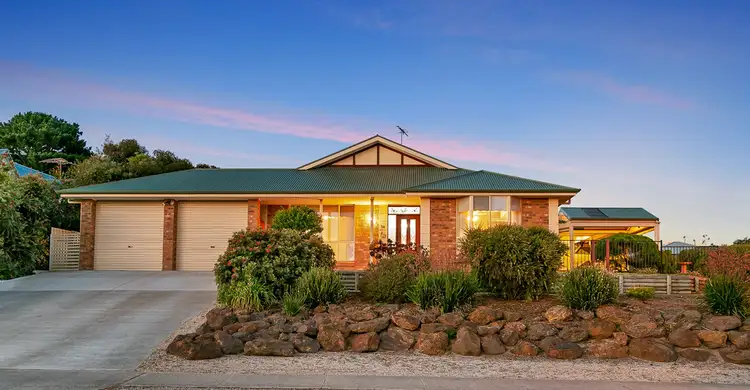
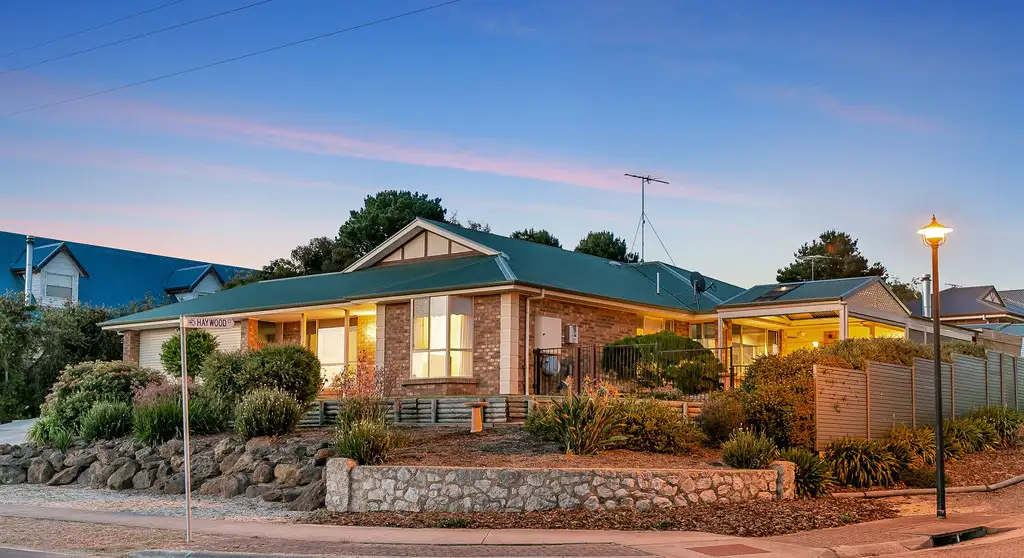


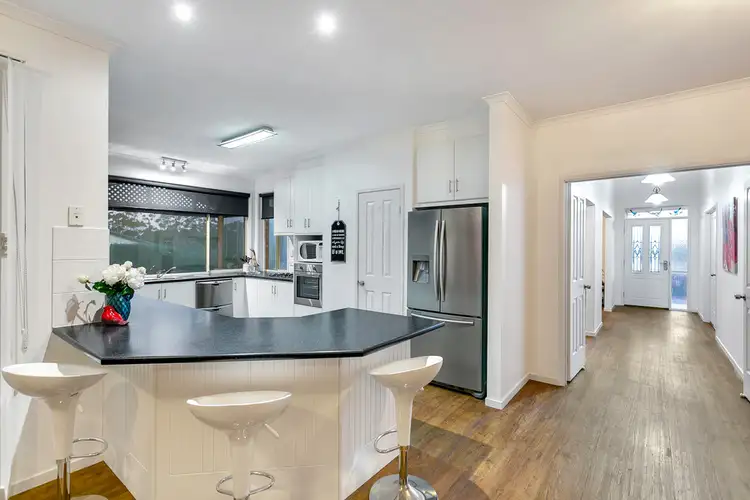
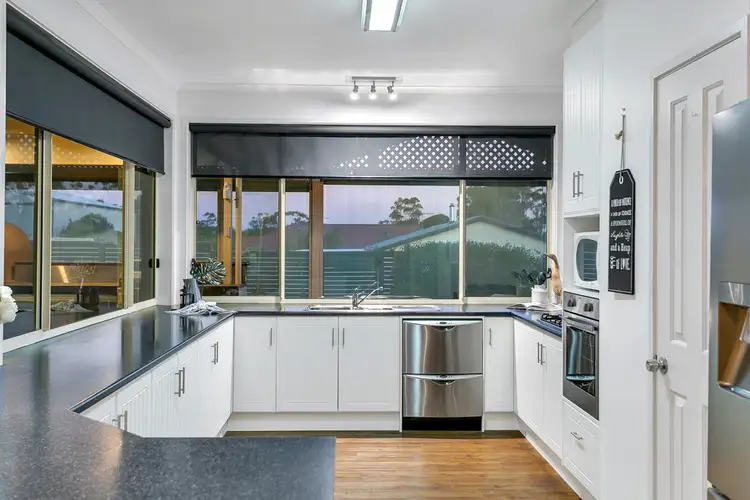
 View more
View more View more
View more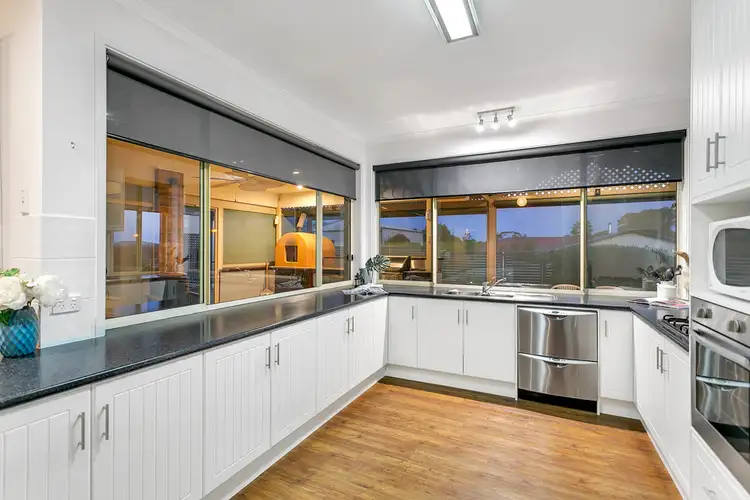 View more
View more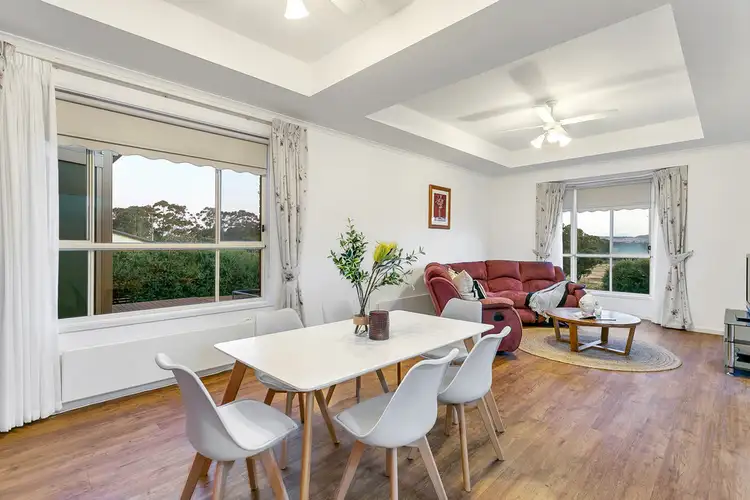 View more
View more
