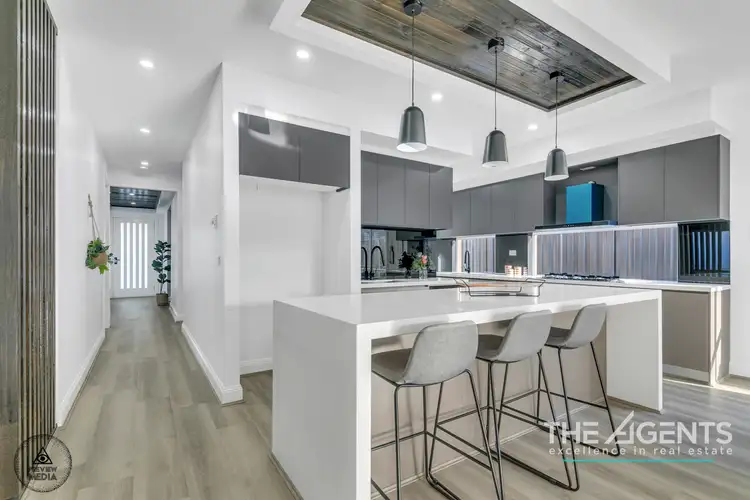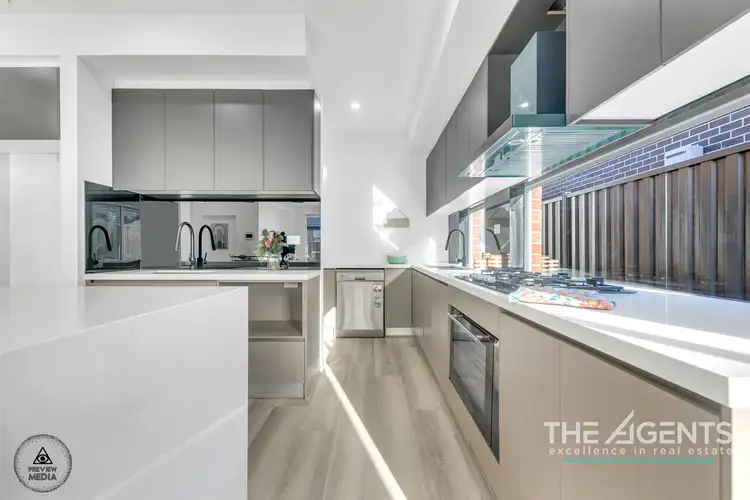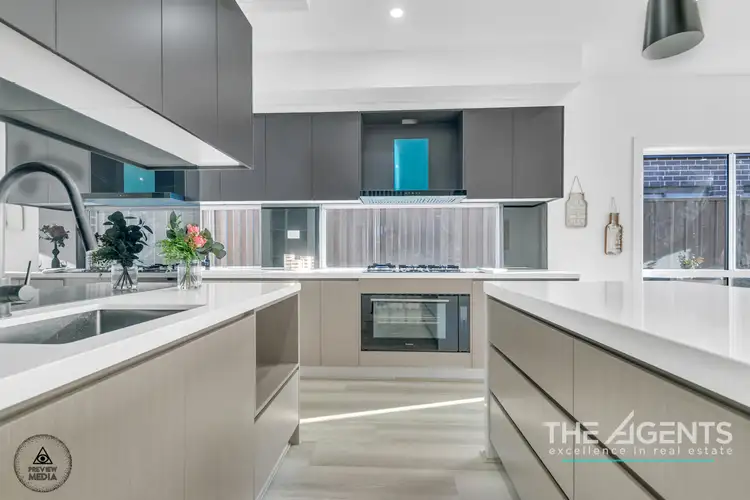$750,000
4 Bed • 2 Bath • 2 Car • 394m²



+19
Sold





+17
Sold
54 Aspire Street, Tarneit VIC 3029
Copy address
$750,000
What's around Aspire Street
House description
“Showstopper!”
Property features
Other features
KitchenetteLand details
Area: 394m²
Documents
Statement of Information: View
What's around Aspire Street
 View more
View more View more
View more View more
View more View more
View moreContact the real estate agent

Vaish Joshi
The Agents Excellence in Real Estate
0Not yet rated
Send an enquiry
This property has been sold
But you can still contact the agent54 Aspire Street, Tarneit VIC 3029
Nearby schools in and around Tarneit, VIC
Top reviews by locals of Tarneit, VIC 3029
Discover what it's like to live in Tarneit before you inspect or move.
Discussions in Tarneit, VIC
Wondering what the latest hot topics are in Tarneit, Victoria?
Similar Houses for sale in Tarneit, VIC 3029
Properties for sale in nearby suburbs
Report Listing
