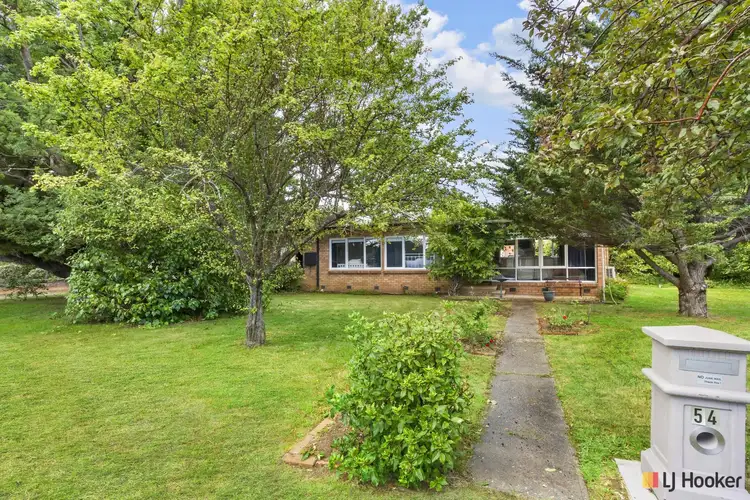Auction Location: Onsite
Nestled in the heart of the charming and family-friendly suburb of Downer, this beautifully renovated 3-bedroom residence invites you to experience the epitome of comfortable and modern living. Boasting a perfect blend of contemporary design and timeless charm, this home is more than just a property - it's a haven for your family to create lasting memories.
Step into this beautiful home, and you'll find a bright and spacious living area that perfectly combines modern style with simplicity. Filled with natural light from large windows, the room has a warm and inviting atmosphere. The open floor plan makes the space feel airy and free-flowing. The design is modern and clean, with simple lines that create a sleek and uncluttered look. The neutral colors used throughout the room give it a timeless and versatile feel, making it easy to match with any decor. Enjoy remote control ceiling fans, smart LED down lights and reverse cycle air conditioning for year round comfort.
recently renovated in 2023, the kitchen is designed for efficiency and style. Equipped with electric cooking, a spacious walk-in pantry, and sleek stone benchtops, it seamlessly balances form and function. Offering ample storage solutions, the kitchen overlooks a picturesque back garden, bathing the space in natural light. With generous bench space and quality stainless steel appliances, meal preparation is both practical and elegant.
With three spacious bedrooms, this home provides ample space for a growing family or those who love to entertain. The layout is thoughtfully designed to ensure privacy and convenience for every family member.
Step outside into your own private retreat - a manicured backyard that's ideal for children to play or for hosting weekend barbecues. The garden is a canvas waiting for your personal touch, offering a tranquil escape from the hustle and bustle of everyday life. The rear deck is elevated and provides a seamless connection to the outdoors.
Commuting is a breeze with everything good the Inner North has to offer ensuring easy access to the city center and surrounding areas. Additionally, the Dickson shopping centre is only a short walk or drive down the road. Enjoy access to all the restaurants, cafes, pharmacy, health clinic, woolworths, coles, and bars, ( just to mention a few ), making daily life a seamless blend of convenience and leisure. You also have access to some of the best schools in Canberra including Majura Primary, North Ainslie Primary and Lyneham High.
Don't miss this opportunity!
Features:
- 3 bedrooms with built in robes
- 1 bathrom, renovated in 2019
- Open, light filled living
- Renovated kitchen in 2023
- Walk in pantry
- Electric cooking
- Stainless steel appliances
- Dishwasher
- Stone bench tops
- Smart LED down lights
- Remote control lights/ceiling fans in all bedrooms/living
- Reverse cycle air condition
- Laminate timber flooring throughout
- Security system
Internal Living: 123.06sqm (approx.)
Land size: 791sqm (approx.)
Garage: 27.81sqm (approx.)








 View more
View more View more
View more View more
View more View more
View more
