What to love
This beautifully appointed 4x2x2 Redink family home was completed in late 2023 and offers a modern coastal lifestyle within walking distance to the glorious shores of Melros Beach. Positioned on an elevated 465sqm easy-care block, this double-brick home is thoughtfully designed and completed to the highest standards, both inside and out. Located just a minute’s drive from the golden sands and turquoise waters of Melros Beach and the brand-new Coles Florida Shopping Precinct. The home is perfectly situated for convenience and leisure, with two great schools nearby and just a five minute drive to the Estuary, "The Cut" Golf Course, Port Bouvard Marina, and the Dawesville Channel, this has become a highly popular and desirable place to call home.
The home’s contemporary design features an open-plan layout with high ceilings, complemented by a neutral colour scheme, durable hybrid flooring, and plenty of natural light. At the heart of the home is a chef’s dream kitchen, equipped with premium Electrolux appliances with double ovens, stone benchtops, an island bench with ample storage. flowing seamlessly into the main living and dining areas. The kitchen also overlooks a lovely private, undercover paved alfresco entertaining area complete with pull down café blind and an extendable shade sail—perfect for hosting guests all year round in any type of weather.
The master suite offers a luxurious retreat, featuring an ensuite with a double vanity, large shower, heated towel rack, and walk-in robe. Additional bedrooms are generously sized with built-in robes, ensuring comfort for the whole family. Outside, the home is surrounded by meticulously maintained, reticulated gardens and lawns that complement the alfresco outdoor space.
This property is well-suited to a range of buyers, from families and retirees to young couples, FIFO workers, or those looking for a savvy AirBnB investment. Its prime location allows easy access to all your favorite coastal activities, including fishing, surfing, and boating at "Boaties" sandy beach launch, just a minute away.
What to Know
• Fully completed 4x2x2 open-plan family home with extra activity room and alfresco on a 465sqm block.
• Perfectly manicured, reticulated gardens and lawns.
• Master bedroom with ensuite, walk-in robe, double vanity, large shower, sunlamp, heated towel rack, and additional exhaust fans.
• Stone benchtops throughout the home.
• Four good-sized bedrooms with built-in robes.
• New Daikin reverse cycle air-conditioning with touchpad (zoned).
• 14 Jinko Neo solar panels (6.6kW system) with SG5.0RS inverter.
• Instant gas hot water system.
• LED downlights throughout.
• Fully enclosed and secure with lockable gates.
• Extra-wide garage with shoppers' entrance and integrated workshop.
• Close to public transport, schools, and shopping.
Comes with 6 years Building Structural Warranty and Warranties on Electrical Appliances such as Solar Panels, Daikin A/C, Ovens etc.
• Water Rates approx $1,320.00
• Council Rates approx $2,195.00
Who to talk to
Paul Simeone | 0409 298 987 | [email protected]

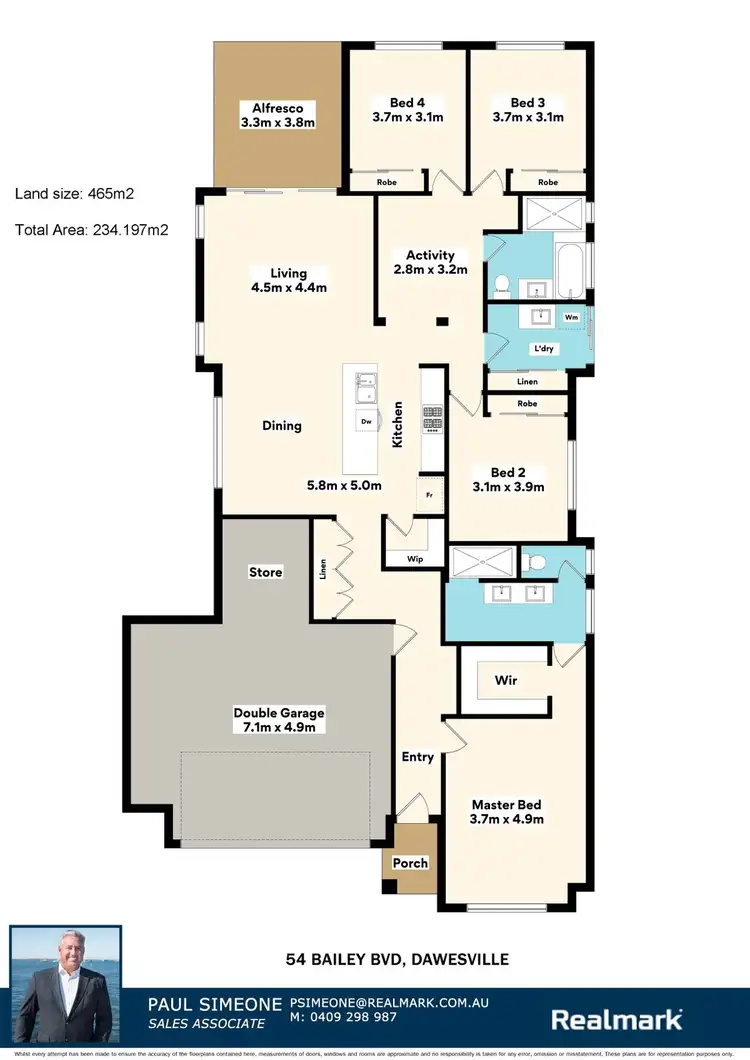

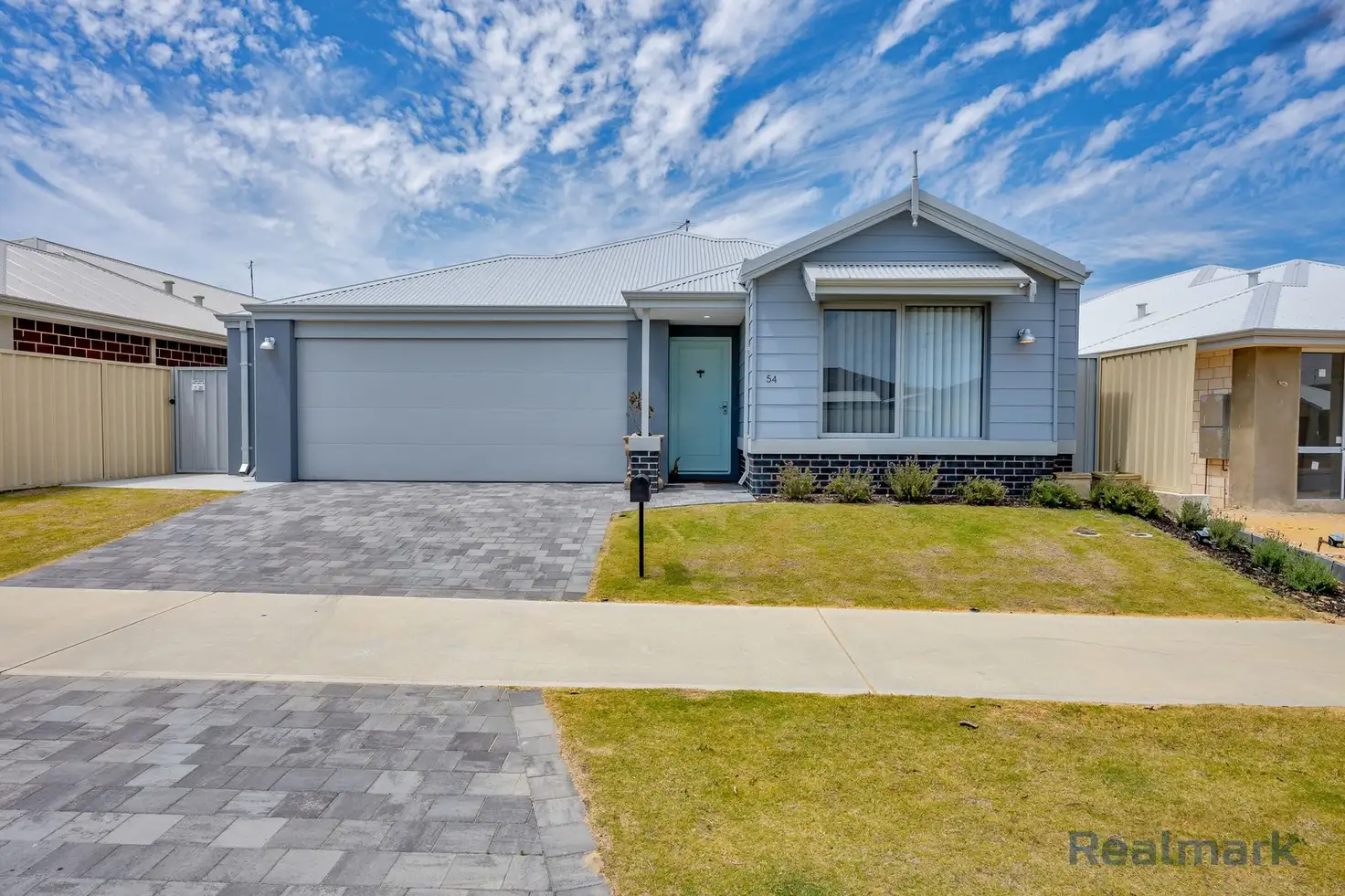



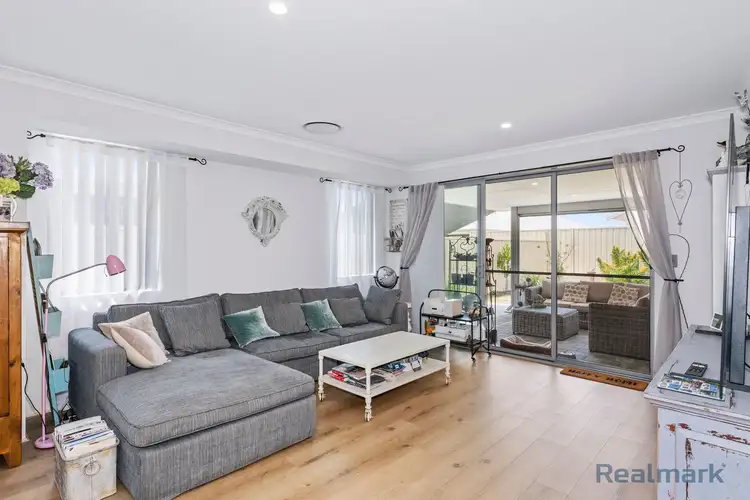
 View more
View more View more
View more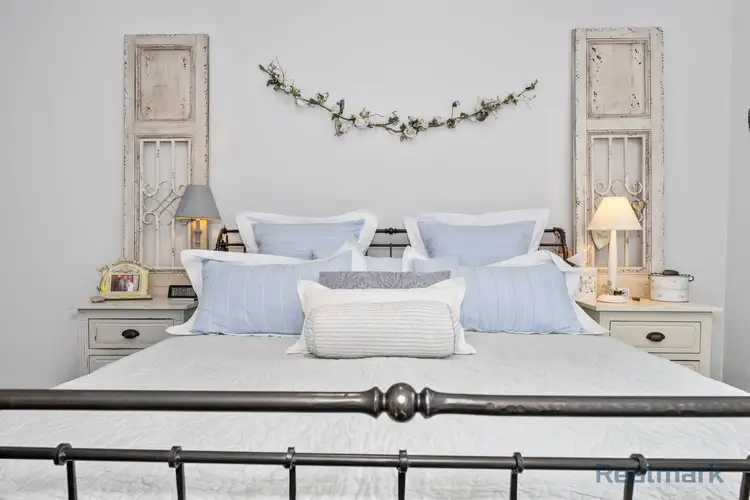 View more
View more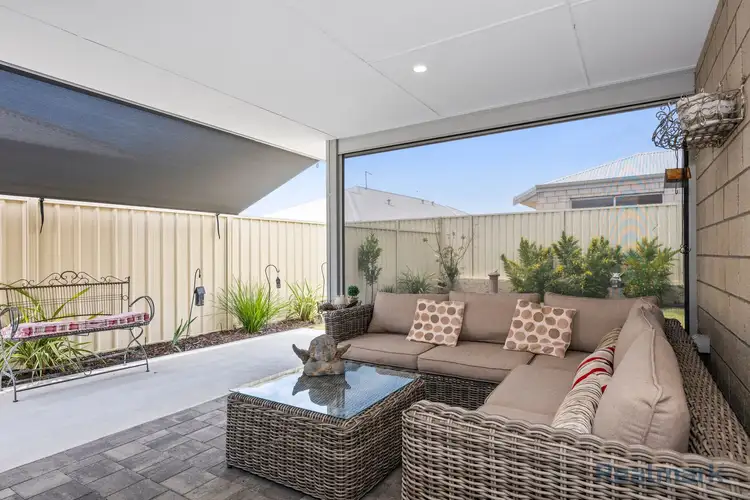 View more
View more
