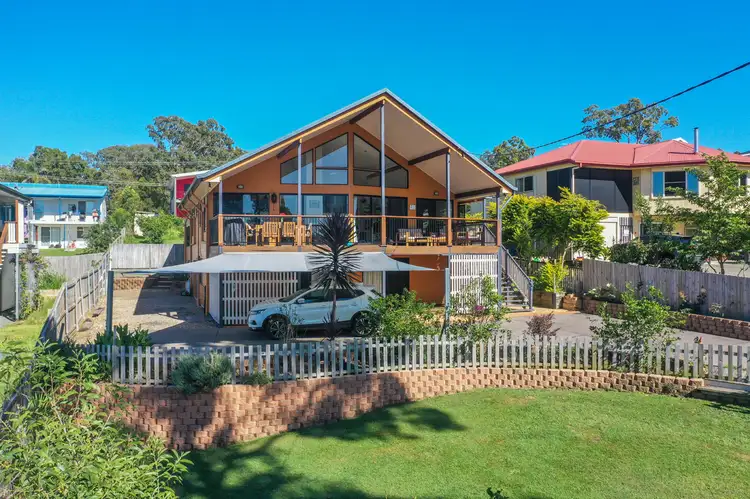Don’t be fooled by the concrete side-access to this resort-style home. 54 Beelong Street basks in all-day sunshine, facing East to suck-in the stupendous water views, while lapping-up the carefree living, overlooking this marine eco-environment.
Park under the free-form sail at your front door; or use the double-gated entry from the street to access a fully-fenced, oasis of tropical greenery where the kids can play safely and your pets and chooks, free-range. Alternatively, take the gravel drive to the 4-car-garage on the southern-side of the house, with secure parking for your bike, car, boat or trailer.
Skip up the wide, inviting stairs to the spacious entry and be overwhelmed by the view from the expansive glass and soaring 7m ceilings, balancing on your full-length entertaining deck. It’s here you’ll probably spend most time as there’s room for outdoor furniture and friends to mingle in comfort all year, beneath the covered, maintenance-free seamless ‘timber’ deck, accessed via external Crimsafe security screens.
When you tire of the water view out the front, you can opt for the ‘backyard’ version from your private, indoor saltwater pool and spa-room (solar-heated and current safety certificate). After a refreshing dip, use the resistance training program or massage features, before you trace a path on the non-slip limestone tiles to a sun-lounge in the adjacent courtyard, with BBQ and room for entertaining.
The heart of this home is in the open-plan living, offering options for relaxed and formal affairs, all serviced by the spacious U-shaped kitchen with generous concrete-like benchtops. The dark timber-look cupboards complement the blonde, vinyl floating floors, adding a touch of urban chic. There’s a 5-burner gas cooktop, electric oven, dishwasher, double-door pantry and stylish open shelves.
A clever hallway flanked by twin banks of double-sliders, conceal the internal laundry and extra storage, while leading you to the king-size main with triple-robe and huge double-shower ensuite. Two other big bedrooms have built-ins and are serviced by a full bathroom.
For when your guests just won’t leave, there’s a council-certified 1-bedroom apartment with separate entrance and private outdoor area. It has a large living zone, tiled floors, shower and toilet, plus air-con and sliding doors to outside. Existing over-sized storage room could convert to kitchen or second bedroom (STCA), creating a viable income source.
Experience all-year comfort with ceiling fans throughout; newly carpeted bedrooms; air-con in living; tinted glass for ambient temperature; and great cross-flow ventilation. Instantaneous hot water from your 6kw solar system (remote access and credit usage) ensure constant warm showers. Old style septic serviced regularly and NBN-connected.
Kick-back, gaze out to the wide-blue-yonder and pinch yourself every day when you wake-up in your private island-escape resort, on Macleay.
Don’t delay the holiday any longer, call Chris McGregor on 0420 555 997 for membership to ‘Beelong’.
Contact the Agent for a copy of:
- Building & Pest Reports









 View more
View more View more
View more View more
View more View more
View more

