$1,060,000
3 Bed • 1 Bath • 2 Car • 770m²
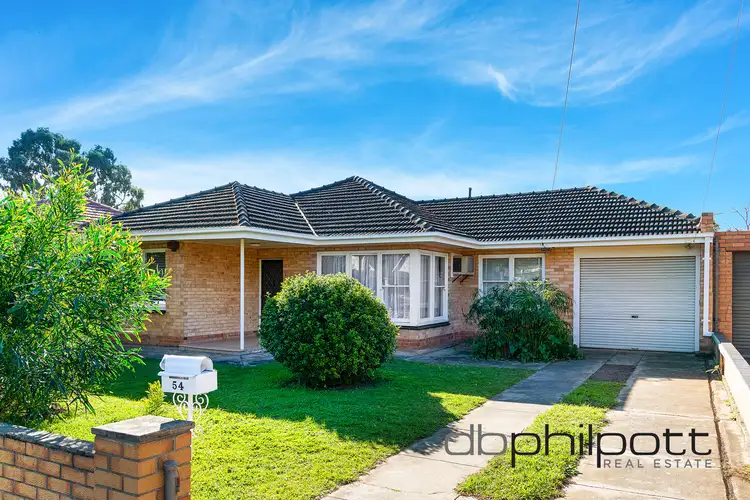
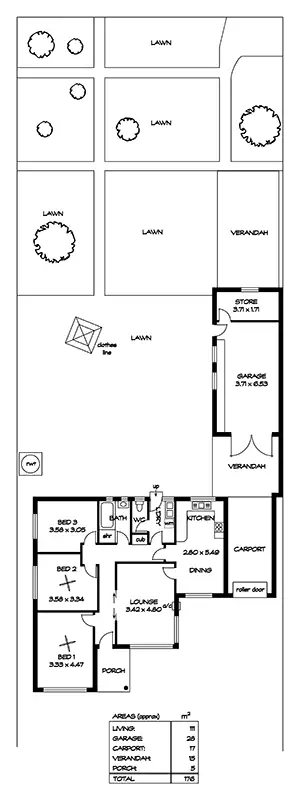
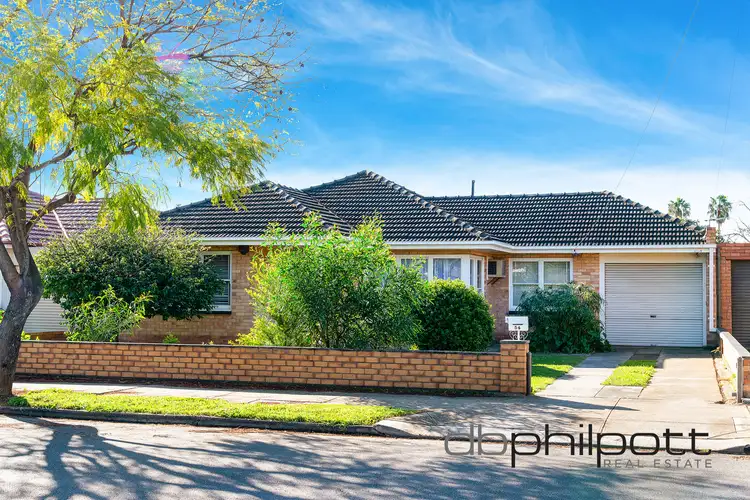
+13
Sold
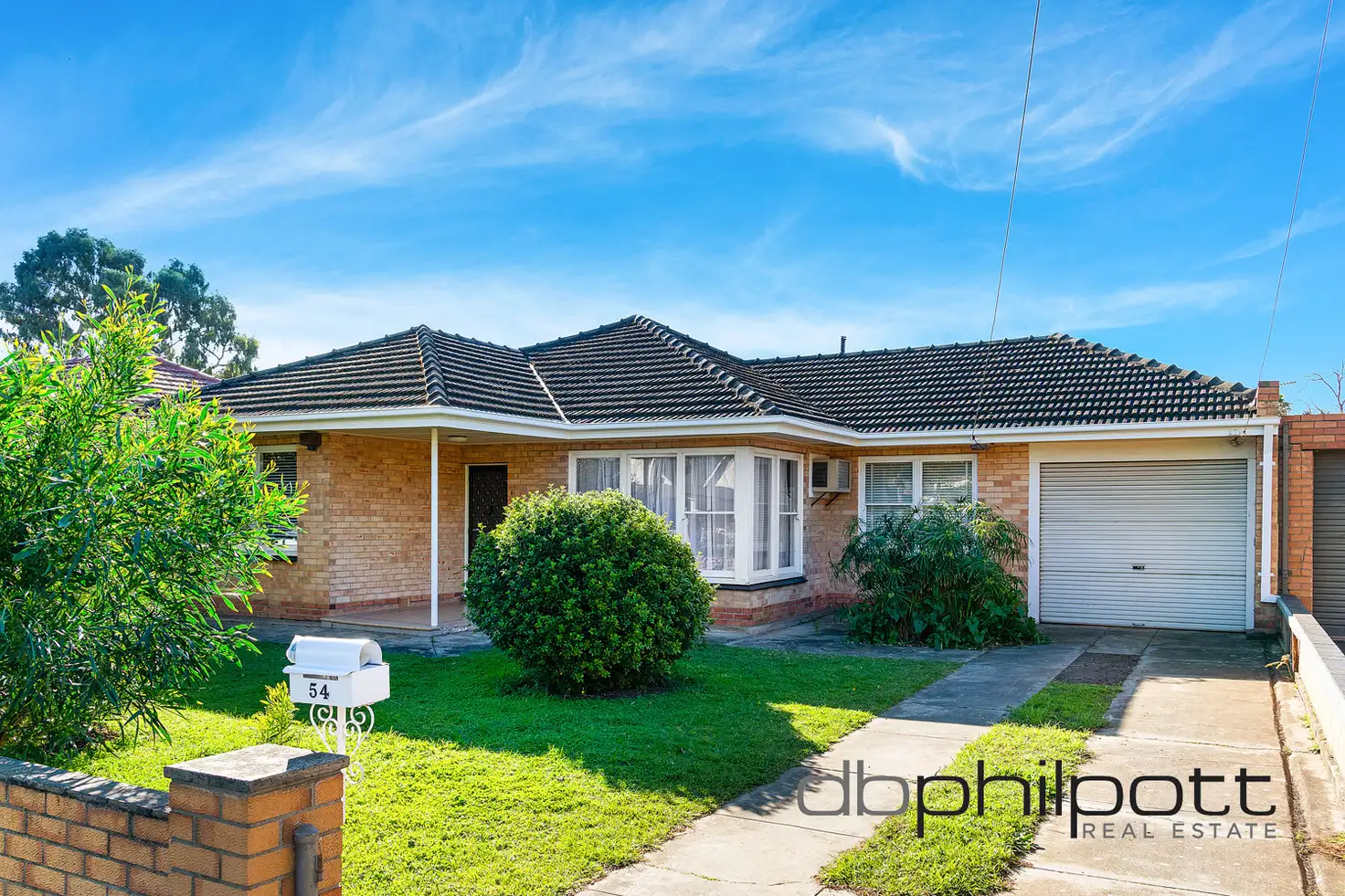


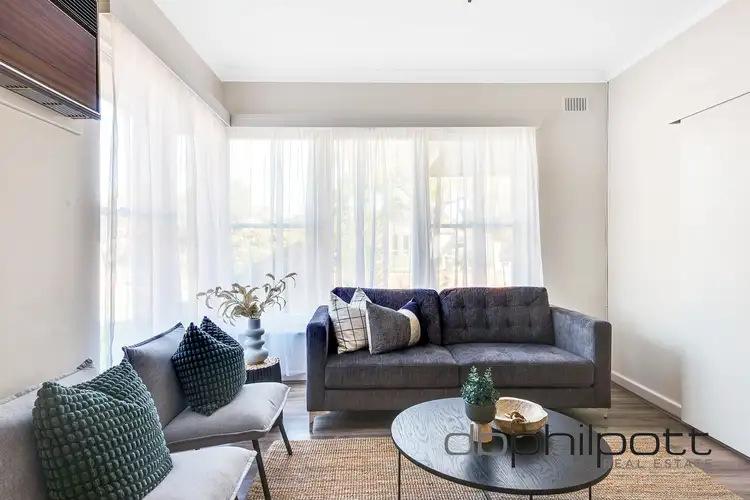
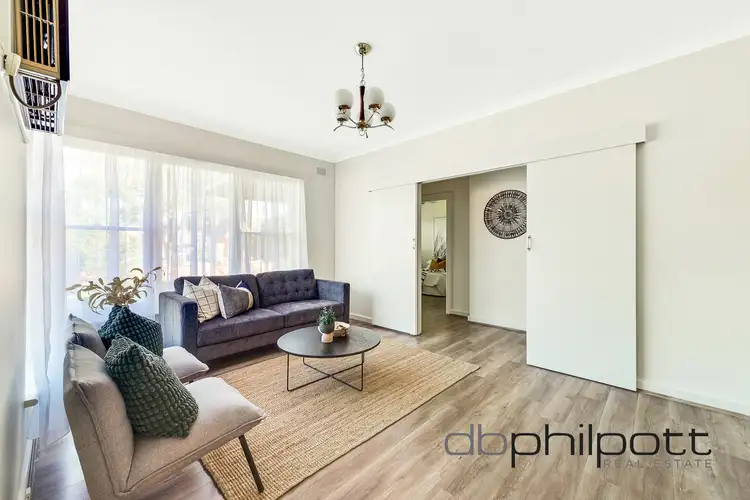
+11
Sold
54 Belford Avenue, Devon Park SA 5008
Copy address
$1,060,000
- 3Bed
- 1Bath
- 2 Car
- 770m²
House Sold on Sat 14 Sep, 2024
What's around Belford Avenue
House description
“SOLD AT AUCTION”
Property features
Municipality
City of Port Adelaide EnfieldLand details
Area: 770m²
Frontage: 16m²
Depth: 47.95 at left
Interactive media & resources
What's around Belford Avenue
 View more
View more View more
View more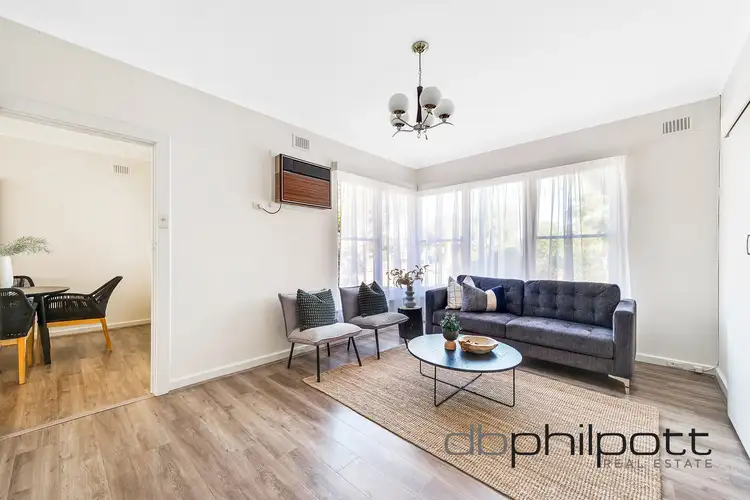 View more
View more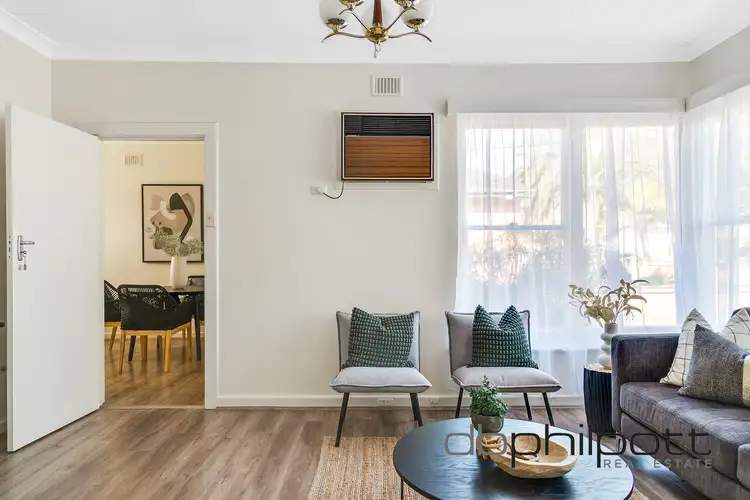 View more
View moreContact the real estate agent

David Philpott
D B Philpott Real Estate
0Not yet rated
Send an enquiry
This property has been sold
But you can still contact the agent54 Belford Avenue, Devon Park SA 5008
Nearby schools in and around Devon Park, SA
Top reviews by locals of Devon Park, SA 5008
Discover what it's like to live in Devon Park before you inspect or move.
Discussions in Devon Park, SA
Wondering what the latest hot topics are in Devon Park, South Australia?
Similar Houses for sale in Devon Park, SA 5008
Properties for sale in nearby suburbs
Report Listing
