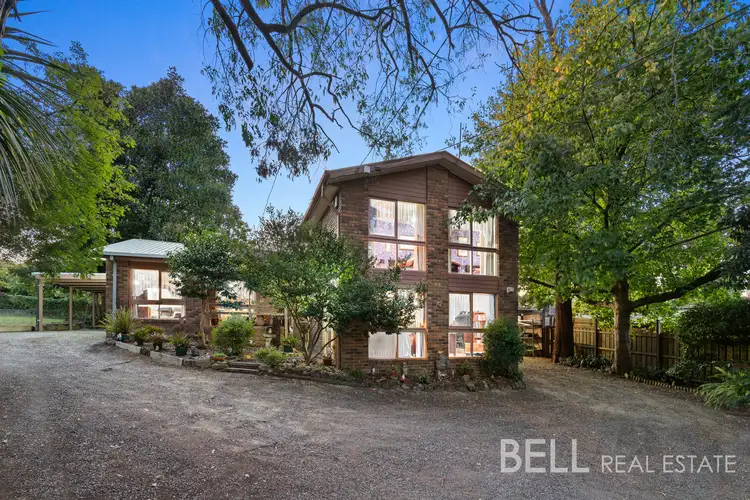$945,000
6 Bed • 3 Bath • 3 Car • 1735m²




+15
Sold





+13
Sold
54 Belvedere Drive, Montrose VIC 3765
Copy address
$945,000
What's around Belvedere Drive
House description
“A Home for the Ages with Bonus Unit on a Huge Private Block”
Land details
Area: 1735m²
Documents
Statement of Information: View
Interactive media & resources
What's around Belvedere Drive
 View more
View more View more
View more View more
View more View more
View moreContact the real estate agent
Send an enquiry
This property has been sold
But you can still contact the agent54 Belvedere Drive, Montrose VIC 3765
Nearby schools in and around Montrose, VIC
Top reviews by locals of Montrose, VIC 3765
Discover what it's like to live in Montrose before you inspect or move.
Discussions in Montrose, VIC
Wondering what the latest hot topics are in Montrose, Victoria?
Other properties from Bell Real Estate - Montrose
Properties for sale in nearby suburbs
Report Listing



