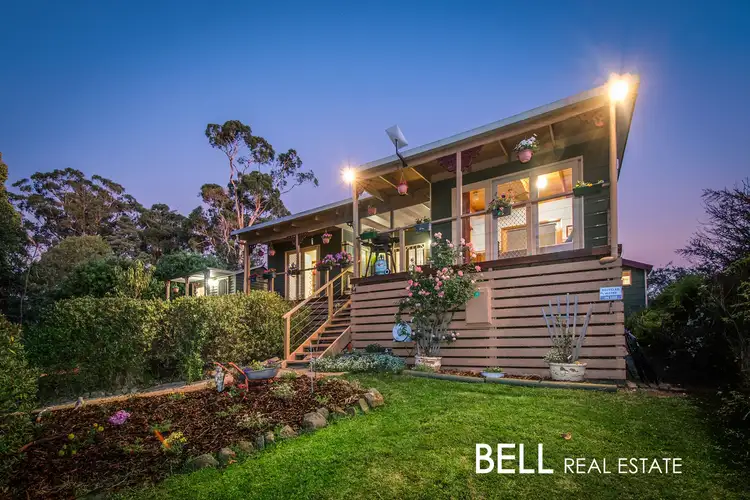There’s something about a home with a past - one that’s grown with its family, mellowed with the seasons, and still holds onto its charm. Originally a 1930s treasure (with the allure of art deco ceiling roses to prove it), this soul-filled sanctuary has been extended and loved into a sprawling family haven with room for everyone, and then some.
Facing north on one of Belgrave’s most convenient streets, the home basks in sunlight and valley views, with Borthwick Park and the outdoor pool just a short stroll away. And with the bus stop at your door and the station only 900m down the road, life here is equal parts leafy serenity and commuter convenience.
Step inside and feel the welcome. Two living zones with the gleam of polished floors underfoot offer their own distinct moods - one skylit and serene behind French doors, the other warmed by an open fire, where sliding doors flow to a deck inviting the garden in. The lavishly sized kitchen features industrial style stainless steel benchtops and appliances and is framed by windows that pull in garden views and changing skies, making even workday morning coffee feel like a moment.
Five bedrooms are generously spread out for privacy and peace, including a main retreat with ensuite and study/tv nook. A powered bungalow with split system is the ultimate chameleon - office, art studio, guest quarters - you choose.
Outside, the gardens are equal parts functional and fairytale, with salvias dancing in the breeze, veggie beds at arm’s reach, and paved spaces for long, slow barbecues under the stars. Potter perfect, there’s an array of English style delights that attract the birds and the bees including lavender, daisies and a host of fruit trees such as plum, lime, lemon, mandarin, apple and apricot so you’ll always have a fresh harvest.
The grounds are also fully fenced for pets and there’s enough undercover parking for the whole crew in the triple sized garage.
This is the kind of home that grows with you, gives you room to dream, and keeps surprising you with just how good hills living can feel.
At a Glance:
• 5-bedroom, 2-bathroom family haven with 1930s charm and thoughtful extensions on a ¼ acre. Additional 3rd toilet in laundry.
• Powered studio/bungalow ideal for guests, creatives, or working from home
• North-facing block with leafy valley views and a sun-filled orientation
• Two distinct living areas - one with skylights and French doors, one with open fire and meals zone
• Generous kitchen with stainless steel benchtops, garden views, and plenty of scope for an island addition
• Main retreat with ensuite and private study/tv nook
• Garden lovers will swoon over the whimsical, potter-perfect yard with salvias, veggie patches, and paved courtyard
• 3-car garage at the entrance, storage shed/chook house, water tanks, solar panels, fully fenced block
• Ducted heating, evaporative cooling, split systems and wood heater for year-round comfort
• Walk to Belgrave station, Belgrave main street shops, schools, parks, pool, and more
Disclaimer: All information provided has been obtained from sources we believe to be accurate, however, we cannot guarantee the information is accurate and we accept no liability for any errors or omissions (including but not limited to a property's land size, floor plans and size, building age and condition) Interested parties should make their own enquiries and obtain their own legal advice.








 View more
View more View more
View more View more
View more View more
View more
