Perched in a peaceful pocket of Wallsend, 54 Birchgrove Drive offers an exceptional blend of spacious family living and classic charm across a thoughtfully designed single-level layout. From the moment you arrive, the home's elevated position, landscaped gardens, and sweeping driveway hint at the warmth and functionality waiting within.
Step through the front door and be greeted by a choice of inviting living spaces, each bathed in natural light and framed by wide windows that capture leafy views. The formal lounge delivers a serene retreat, ideal for relaxed evenings, while the open-plan family and dining area seamlessly connects to the heart of the home; a well-kept galley-style kitchen with plentiful cabinetry and character. This practical kitchen flows into the expansive tiled living zone, perfect for entertaining or simply unwinding in comfort.
The residence comprises four well-proportioned bedrooms, with the generous master suite privately positioned at the front of the home, complete with walk-in robe and direct access to the home's updated ensuite. The remaining bedrooms are tucked away in their own wing, serviced by the original main bathroom, which is neat and functional, offering scope for future modernisation if desired. Timber-style flooring and split system air conditioning add to the home’s year-round liveability, while classic features like elegant chandeliers bring a touch of nostalgia.
Outdoors, the covered alfresco area invites weekend barbecues or quiet mornings with a cuppa, surrounded by low-maintenance terraced gardens and established stone retaining walls that offer both privacy and appeal. A double garage with internal access, a dedicated laundry with external door, and plenty of off-street parking further enhance practicality.
With all the space and potential to make it your own, this home offers easy access to local shops, schools, and transport, all while enjoying the tranquillity of a family-friendly street. Whether you're upsizing, relocating, or searching for a home with soul, 54 Birchgrove Drive delivers a lifestyle of ease and timeless comfort.
- Formal lounge and expansive open-plan family/dining area
- Master suite with walk-in robe and updated ensuite
- Galley kitchen with ample cabinetry and connection to the main living
- Covered alfresco, terraced yard with established stone retaining walls
- Double garage with internal access, split system air conditioning
Land: Approx 857m2
Rent: $800 to $850p/w
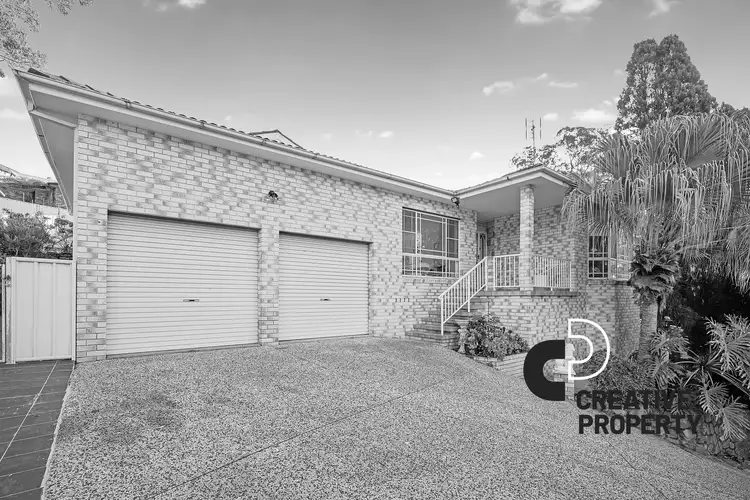
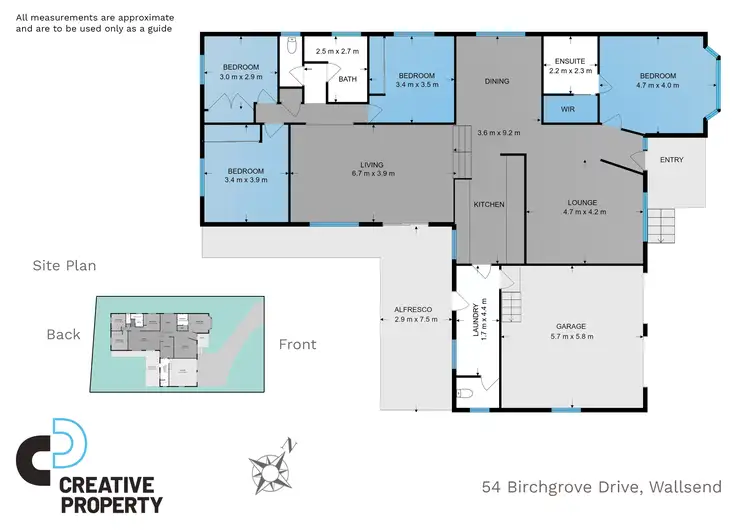
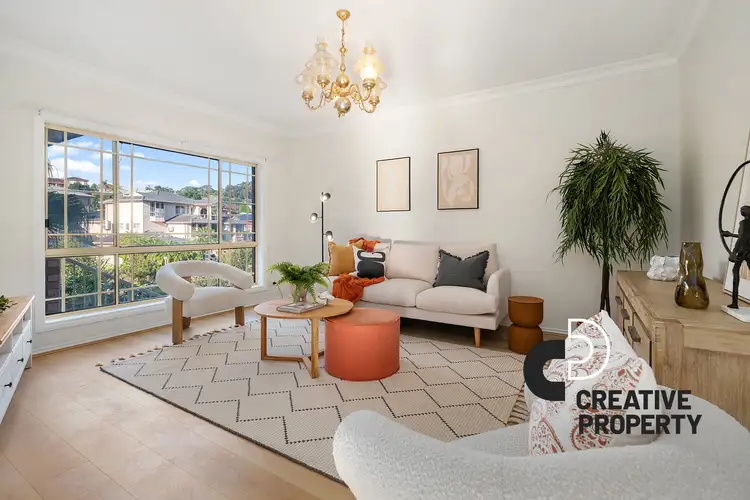
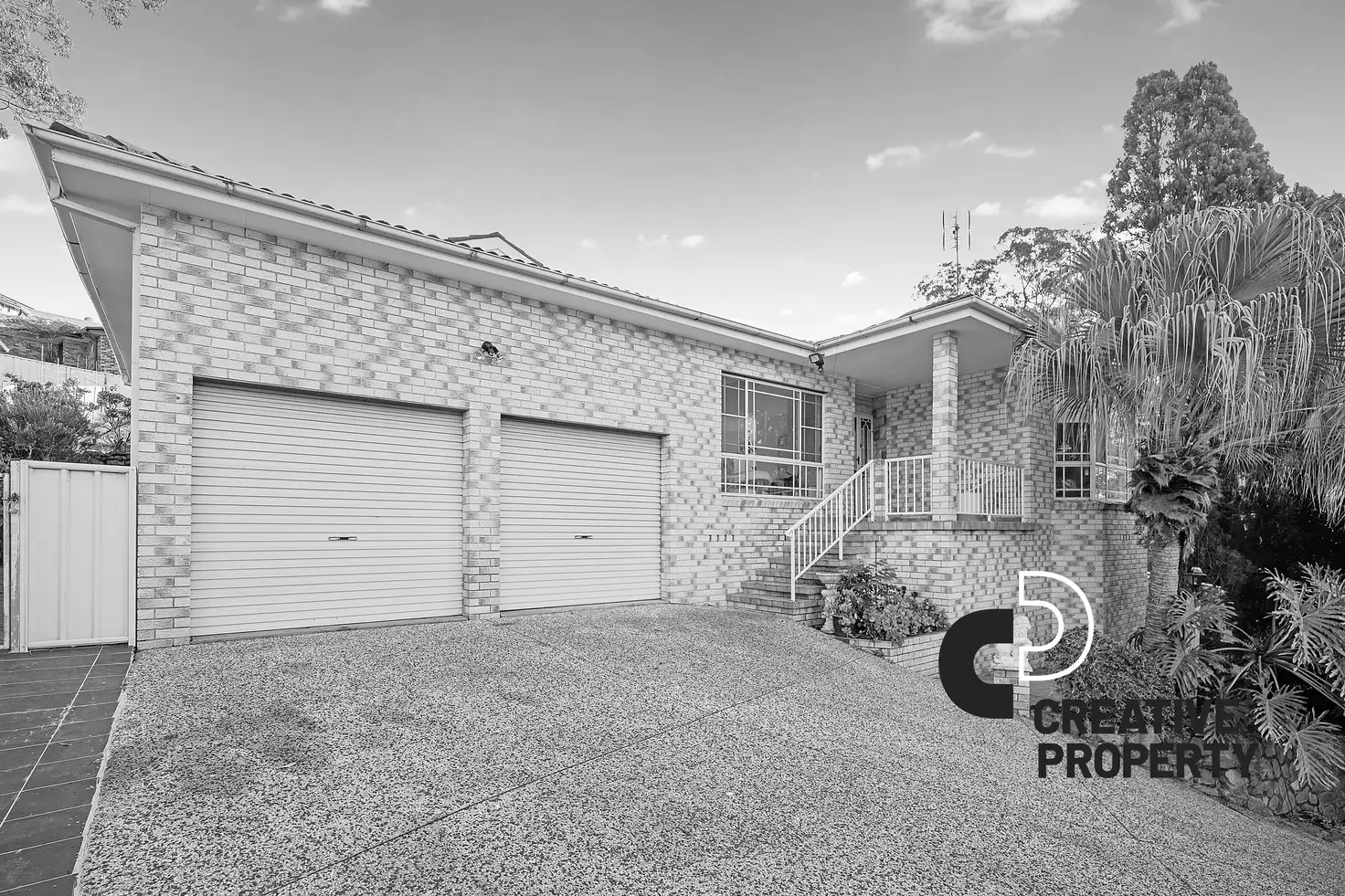


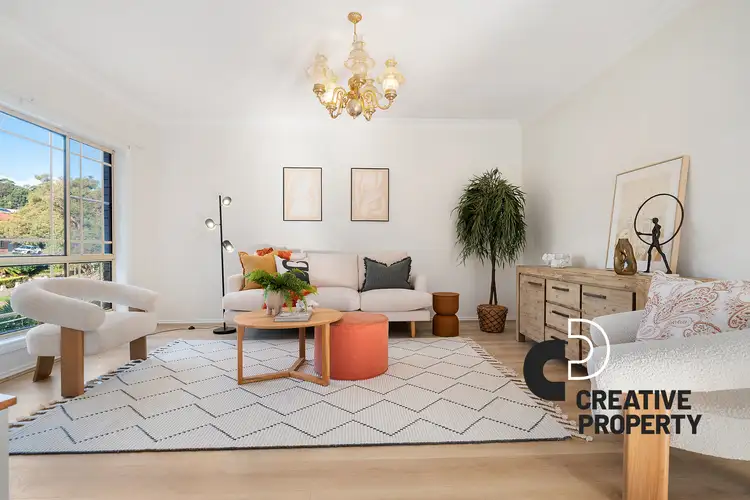
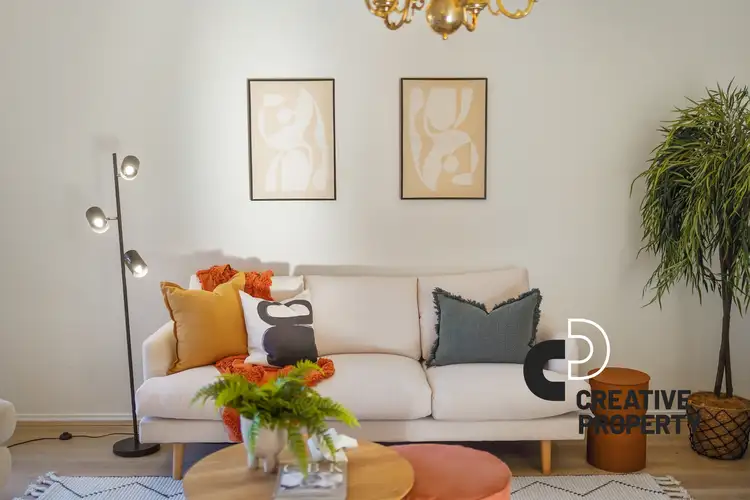
 View more
View more View more
View more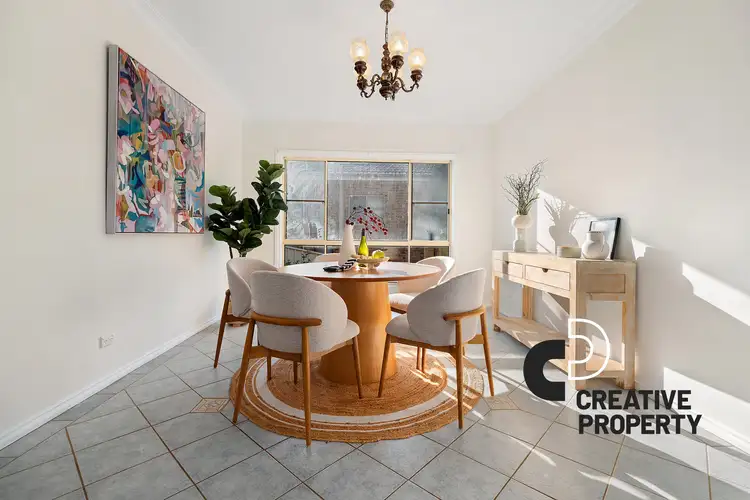 View more
View more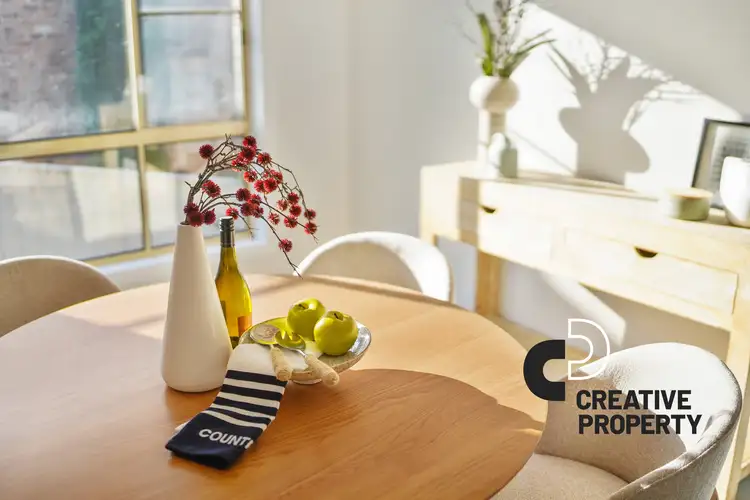 View more
View more
