$740,000
4 Bed • 2 Bath • 2 Car • 688m²
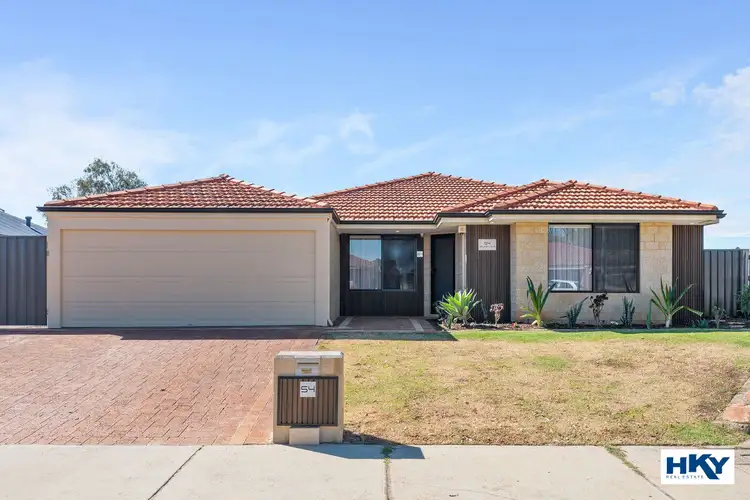
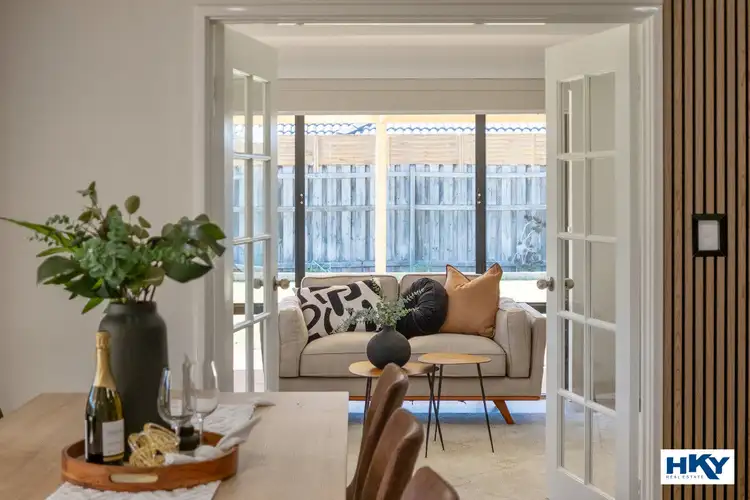
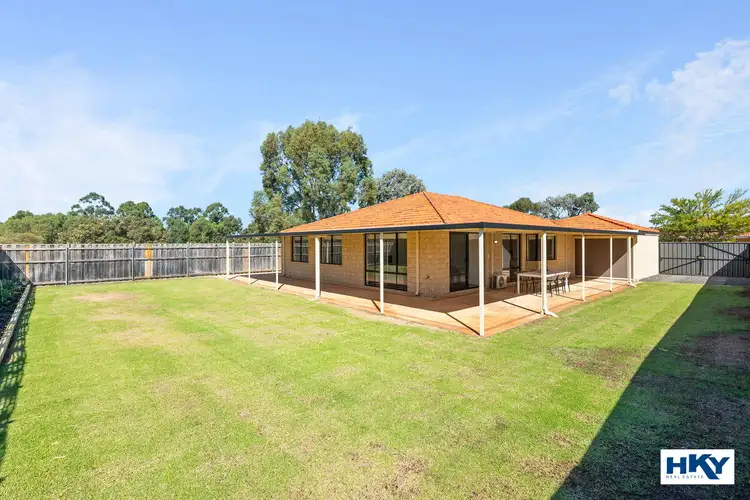
+27
Sold




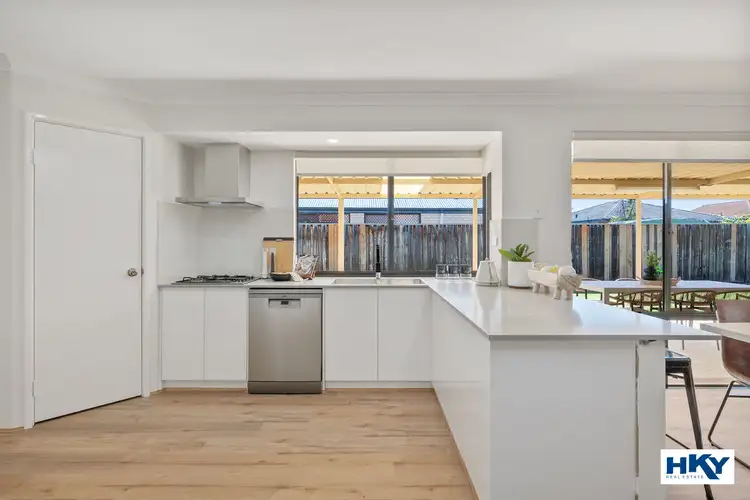
+25
Sold
54 Brumby Avenue, Henley Brook WA 6055
Copy address
$740,000
- 4Bed
- 2Bath
- 2 Car
- 688m²
House Sold on Mon 13 May, 2024
What's around Brumby Avenue
House description
“Good to go with side access!”
Property features
Building details
Area: 153m²
Land details
Area: 688m²
What's around Brumby Avenue
 View more
View more View more
View more View more
View more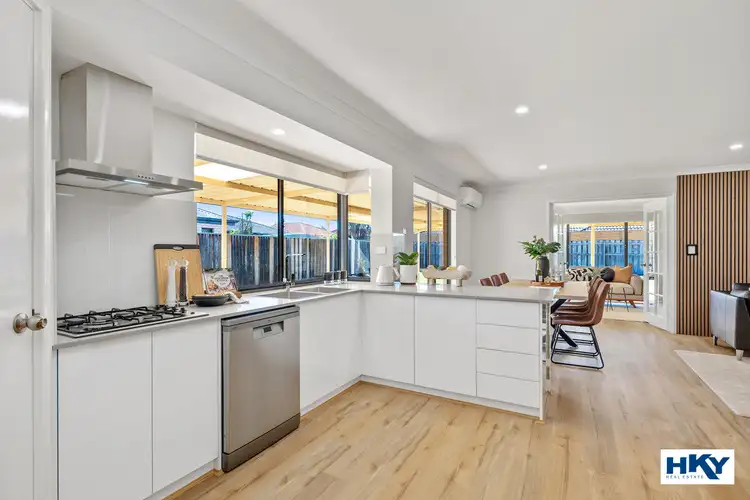 View more
View moreContact the real estate agent

Elizabeth Good
HKY Real Estate
0Not yet rated
Send an enquiry
This property has been sold
But you can still contact the agent54 Brumby Avenue, Henley Brook WA 6055
Nearby schools in and around Henley Brook, WA
Top reviews by locals of Henley Brook, WA 6055
Discover what it's like to live in Henley Brook before you inspect or move.
Discussions in Henley Brook, WA
Wondering what the latest hot topics are in Henley Brook, Western Australia?
Similar Houses for sale in Henley Brook, WA 6055
Properties for sale in nearby suburbs
Report Listing
