“Stunning & Feature-Packed - A St Johns Wood Family Home - NOT TO BE MISSED!”
INSPECT: Saturday 9th December: 9:30AM - 10:00AM
AUCTION: Saturday 9th December: 10:00AM
A rare opportunity not to be missed, this outstanding family home sits on the high side of Buckingham Street in the prestigious St Johns Wood pocket of Ashgrove, less than 15 minutes from the Brisbane CBD. A beautiful, quiet and leafy address, this location is second to none. Within short walking distance to Marist College Ashgrove, Mater Dei Catholic Primary School, Ashgrove State School, GPS Rugby and Valley Cricket Clubs, Ashgrove West Shops, with multiple bikeways, walkways and parks - you will love to call this property your home.
This exceptional property is situated on a family friendly 771sqm block and offers an endless array of features, including:
- A well-devised, liveable floor plan created with families in mind
- Main living level offers a superb open plan living space comprising the kitchen blending seamlessly into the spacious indoor/outdoor entertaining space, pool and private backyard - what a place to entertain family and friends!
- Generous, well-appointed kitchen with ample bench and cupboard space, as well as automated skylights
- Outdoor kitchen with built-in BBQ, flue and bar fridge
- Separate formal lounge opening out to a large private balcony serves as a peaceful parents' retreat
- Kids' play room sits adjacent and provides the perfect space for their enjoyment
- The main living level also features ample storage, a large 5th bedroom, laundry and bathroom
- Upstairs delivers 4 exceptionally large bedrooms
- Master bedroom offers private Juliette balcony, ensuite and walk-in robe
- 2nd, 3rd and 4th bedrooms feature multiple (3-4) built-in robes
- Main bathroom offers ample storage and is also situated upstairs near the bedrooms
- Fully ducted air-conditioning (5 zones) and ceiling fans throughout
- Fantastic elevated position with an ideal North-South aspect, with exceptional cross-flow breezes and natural light
- Sound music system with in-ceiling speakers across 3 zones
- Security alarm system
- Automated security driveway gate featuring intercom
- Huge double lock up automated garage
- Solar heated swimming pool
- 30,000 litre underground water tank
- Automated 5 zoned sprinkler system
- Immaculate landscaped garden on an exceptional 771sqm block
A quality St Johns Wood property such as this is rarely available in the market, and must be seen to be believed! So, if you are looking for an outstanding family home in Ashgrove in the Inner-Western suburbs of Brisbane - then this home MUST BE INSPECTED! This property WILL BE SOLD on or prior to the Auction on 9 December. Don't delay - call NOW!

Air Conditioning

Balcony

Built-in Robes

Ensuites: 1

Intercom

Living Areas: 2

Outdoor Entertaining

In-Ground Pool

Study

Toilets: 3
Family Room, Barbecue, Close to transport/shops/school/park/CBD, Double lock-up garage.
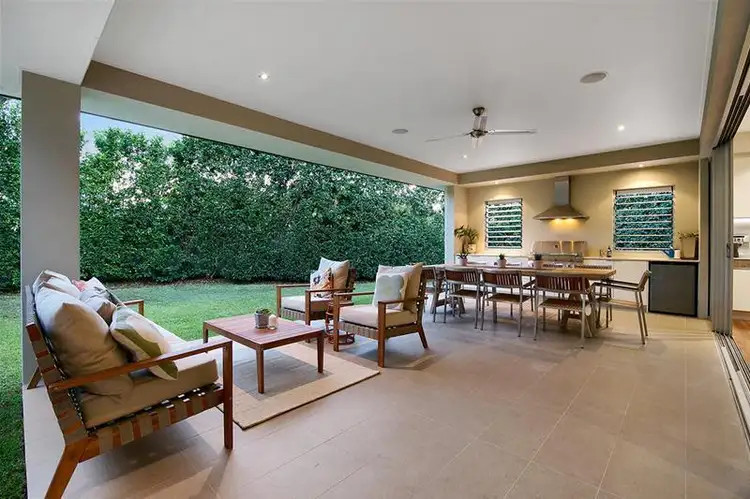
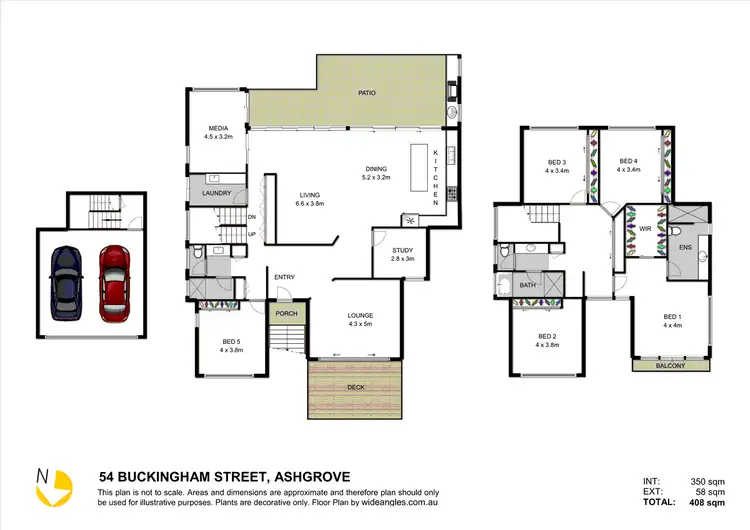
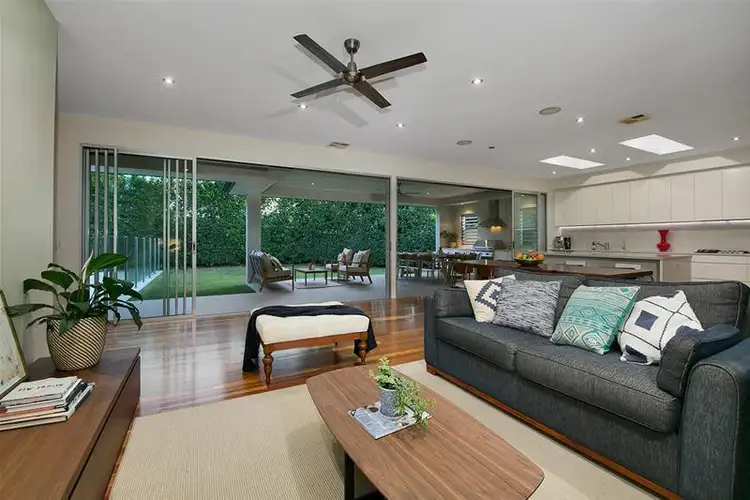
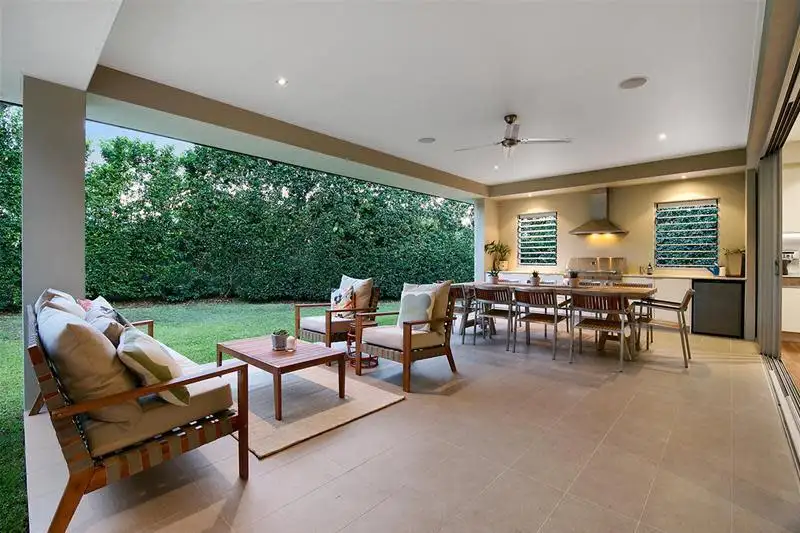


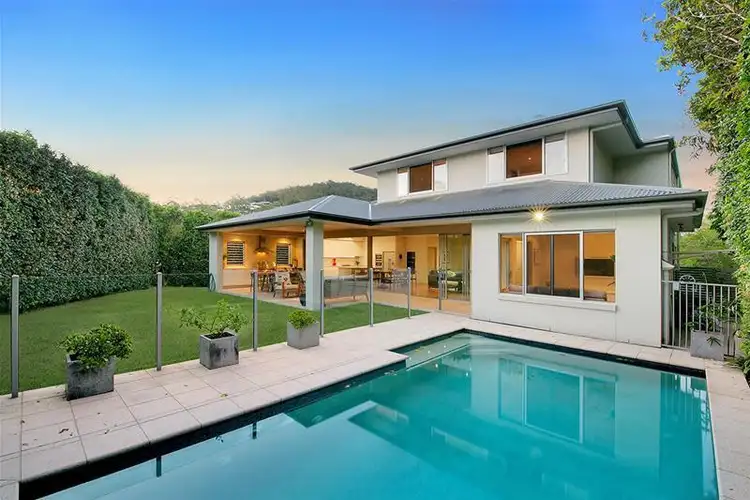
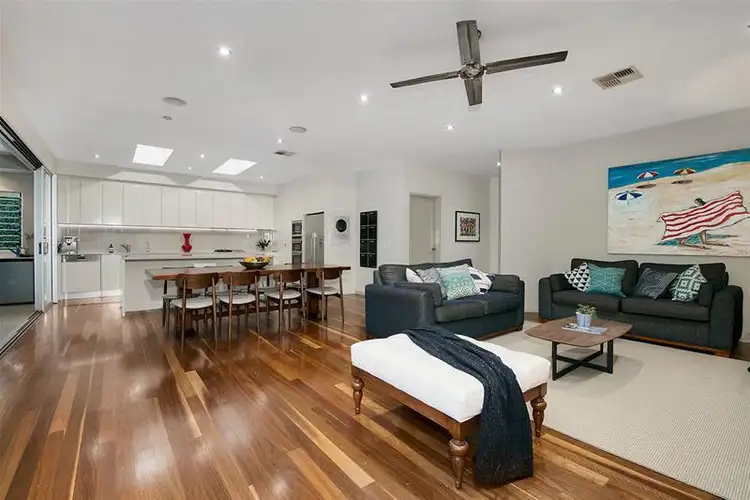
 View more
View more View more
View more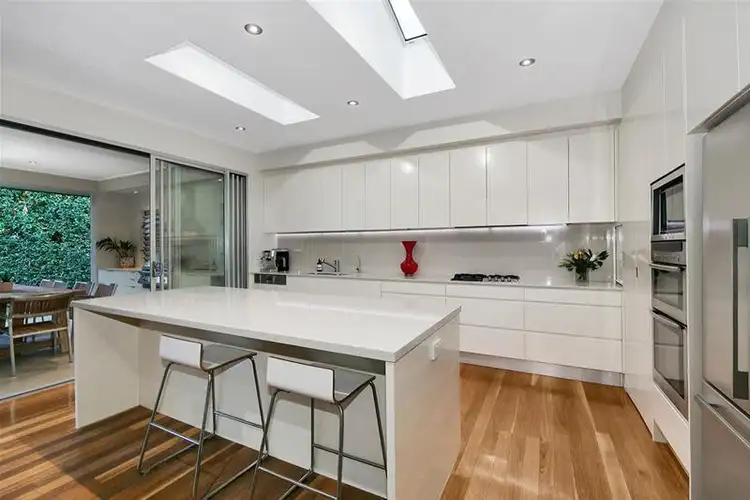 View more
View more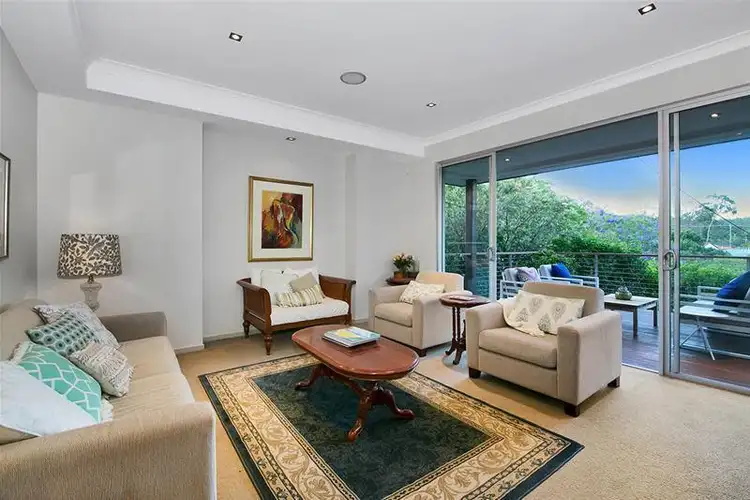 View more
View more
