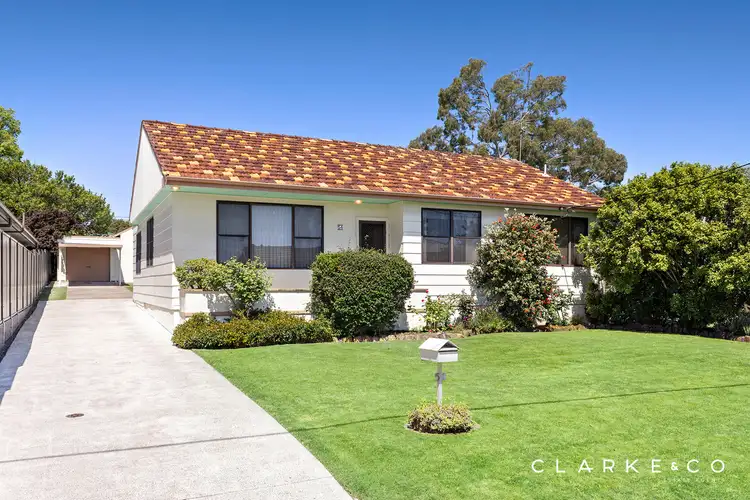Property Highlights:
- A classic family home, set in an ideal location, boasting spacious living inside and out!
- Ducted air conditioning, split system a/c in the main bedroom, plus ceiling fans
- 2.7m ceilings, venetian blinds and curtains, carpet flooring and a freshly painted interior
- Gas hot water, and NBN fibre to the premises
- Generously sized living areas, including two lounge rooms and a dining room
- Tasmanian Oak kitchen with 50mm benchtops, a built-in pantry, a breakfast bar and a freestanding Westinghouse oven
- Five bedrooms, four with built-in robes for convenient storage
- An ensuite to the main bedroom, plus a family bathroom with a shower, a bathtub and a separate WC
- Side access to a double bay shed with a workshop space and two carports
- A large grassed backyard with lovely landscaping, perfect for kids and pets to play
Outgoings:
Council Rate: $2,536 approx. per annum
Rental Return: $680 approx. per week
This classic 1950s weatherboard home with a tiled roof carries timeless charm, offering generous spaces and thoughtful updates for modern living.
Set in a prime East Maitland pocket, this handy address offers easy access to all your everyday needs. Schools, local parks, cafés, Maitland's CBD and Green Hills Shopping Centre are all just minutes away, while weekend escapes are effortless with Newcastle's beaches only 40 minutes from home, and the Hunter Valley vineyards a short 30 minute drive.
Upon arrival, a wide grassed front lawn and established gardens set a welcoming tone, with a side driveway leading to a separate double bay shed and attached single carport. The second bay features extra height for caravan or boat storage, complemented by a workshop room and an additional double carport, ensuring all your parking and tinkering needs are well covered.
Stepping inside, you'll find freshly painted interiors enhanced by 2.7 metre ceilings, soft carpeting, venetian blinds and curtains. Comfort is assured with ducted air conditioning, creating a homely vibe throughout.
At the entrance, the lounge room invites relaxation with a ceiling fan for extra comfort, while the dining room sits opposite the kitchen, making family mealtimes a breeze. The living room at the rear offers plenty of space to gather and unwind, with direct access to the yard an added bonus.
The Tasmanian oak kitchen features 50mm benchtops, a breakfast bar, a tiled splashback and a built-in pantry. A freestanding Westinghouse oven with a four burner electric cooktop, paired with a Robinhood rangehood, completes this practical and welcoming space.
The main bedroom is well appointed with a built-in robe and split system air conditioning, serviced by a private ensuite with a shower, a vanity and a toilet. Four additional bedrooms all include ceiling fans, three of which include built-in robes, with the 5th bedroom offering the ideal spot for a study for those working from home.
The main bathroom includes a shower, a built-in bath and a vanity, with a powder room handily located next door.
Outdoors, a spacious grassed yard framed by landscaping offers plenty of room for kids and pets to play, with a mango tree adding a charming (and delicious!) touch.
Practical extras include gas hot water and NBN fibre to the premises, ensuring comfort and connectivity are well catered for.
Ready to move straight in and enjoy, this home offers a wonderful balance of character, functionality and location, all in a sought after East Maitland setting. With a large amount of interest expected, we encourage our clients to contact the team at Clarke & Co Estate Agents today to arrange their inspections.
Why you'll love where you live;
- Located just 5 minutes from Green Hills Shopping Centre, offering an impressive range of retail, dining and entertainment options close to home
- 10 minutes to Maitland CBD and the riverside Levee precinct, offering cafes, bars and retail options
- 40 minutes to the city lights and sights of Newcastle
- 30 minutes to the gourmet delights of the Hunter Valley Vineyards
Disclaimer:
All information contained herein is gathered from sources we deem to be reliable. However, we cannot guarantee its accuracy and interested persons should rely on their own enquiries.








 View more
View more View more
View more View more
View more View more
View more
