Price Undisclosed
7 Bed • 3 Bath • 9 Car • 20550m²
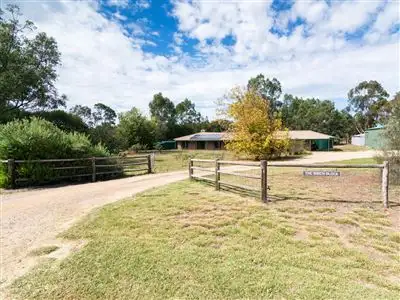
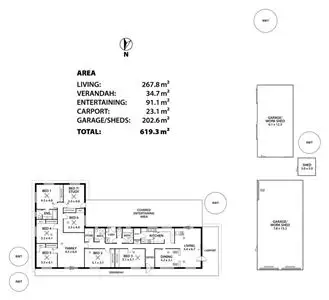
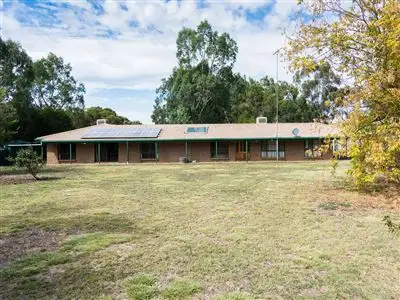
+22
Sold
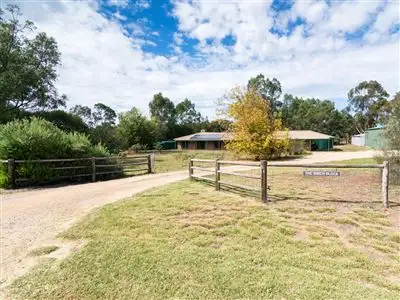


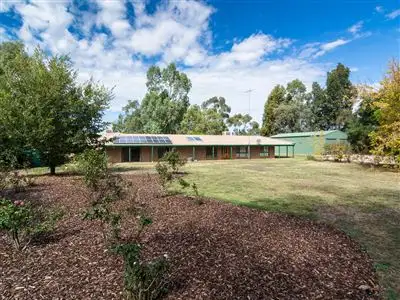
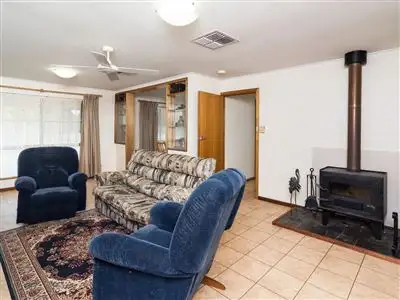
+20
Sold
54 Burnside Road, Strathalbyn SA 5255
Copy address
Price Undisclosed
- 7Bed
- 3Bath
- 9 Car
- 20550m²
House Sold on Mon 22 Sep, 2014
What's around Burnside Road
House description
“* SOLD *”
Property features
Other features
Land area: Land Area Ha: 2.055 Tenure: Freehold Property condition: Good Property Type: Acreage/semi rural, House House style: Conventional Garaging / carparking: Open carport, Off street, Free standing Construction: Brick veneer Joinery: Timber, Aluminium Roof: Concrete tile and Tile Insulation: Walls, Ceiling Walls / Interior: Gyprock Flooring: Tiles and Carpet Window coverings: Drapes, Curtains Electrical: Satellite dish, TV points, TV aerial Property features: Safety switch, Smoke alarms, Other (4.2) Chattels remaining: Miele dishwasher, Compliant smoke alarms (3), Internal safe, Wheelie bins: Drapes, Fixed floor coverings, Light fittings, Stove, TV aerial, Curtains Kitchen: Modern, Dishwasher, Separate, Separate cooktop, Separate oven, Rangehood, Double sink, Pantry and Finished in (Timber, Laminate, OtherBlackwood) Living area: Separate dining, Formal lounge, Separate living Main bedroom: Double, Built-in-robe and Ceiling fans Bedroom 2: Double and Built-in / wardrobe Bedroom 3: Double and Built-in / wardrobe Bedroom 4: Double and Built-in / wardrobe Bedroom 5: Double and Built-in / wardrobe Bedroom 6: Double and Built-in / wardrobe Extra bedrooms: Bed 7/Study Additional rooms: Family, Office / study Main bathroom: Bath, Separate shower, Exhaust fan Laundry: Separate Workshop: Separate Views: Bush, Private, Rural Aspect: North, South Outdoor living: Entertainment area (Covered, Concrete), Garden, BBQ area (with lighting, with power), Verandah Fencing: Fully fenced Land contour: Flat Grounds: Backyard access Garden: Garden shed (Sizes: 40 x 25 (1), 50 x 25 (1), Garden shed (1), Number of sheds: 3) Sewerage: Septic, Envirocycle Locality: Close to transportBuilding details
Area: 267.8m²
Land details
Area: 20550m²
Interactive media & resources
What's around Burnside Road
 View more
View more View more
View more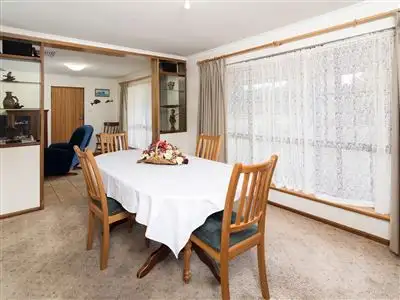 View more
View more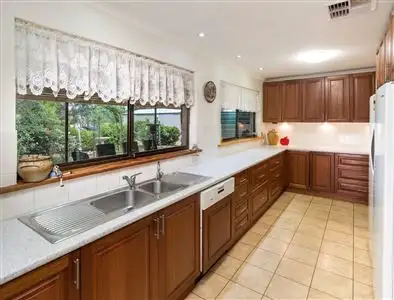 View more
View moreContact the real estate agent

Paul Price
Harcourts Adelaide Hills
5(50 Reviews)
Send an enquiry
This property has been sold
But you can still contact the agent54 Burnside Road, Strathalbyn SA 5255
Nearby schools in and around Strathalbyn, SA
Top reviews by locals of Strathalbyn, SA 5255
Discover what it's like to live in Strathalbyn before you inspect or move.
Discussions in Strathalbyn, SA
Wondering what the latest hot topics are in Strathalbyn, South Australia?
Similar Houses for sale in Strathalbyn, SA 5255
Properties for sale in nearby suburbs
Report Listing
