Perfectly positioned in the heart of the Curlewis Growth Corridor, this custom-built double-storey residence combines thoughtful design, high-end inclusions, and exceptional functionality—all within minutes of the Curlewis Shopping Centre, schools, bayside walking tracks, and the Curlewis boat ramp.
Set on a 512m² landscaped block, this boutique home offers striking street appeal with its exposed aggregate concrete, landscaped front garden, and wide driveway with gated side access. The oversized double garage features an electric roller door with drive-through access and a 2.4m clearance—ideal for storing trailers, small boats, or additional vehicles with ease.
Built in 2020 to a premium standard, the home's interiors are enhanced by square-set plaster, double-glazed windows, and a sophisticated blend of ash wood, stone, and tile. The floorplan offers four generous bedrooms, three stylish bathrooms, a dedicated study, and three versatile living zones—perfect for the modern family seeking separation of space and functionality.
At the heart of the home is a luxurious, high-spec kitchen finished with Galaxy Black stone benchtops, ILVE 900mm induction and electric appliances, a Beko dishwasher, double undermount sinks, and extensive cabinetry with soft-close features. A large butler's pantry complements the main cooking space, ideal for entertaining. The adjoining open-plan living and dining area is bathed in natural light through floor-to-ceiling sheers, flowing seamlessly to a north-facing courtyard and undercover outdoor entertaining space.
Movie nights are a cinematic experience in the purpose-built soundproof theatre room. Featuring a 3-metre screen, Epson 4K projector, Yamaha RX-V6A surround sound system, blackout blind, and custom acoustic treatment, it delivers immersive viewing in total comfort.
Upstairs, all bedrooms are fitted with plush carpets, custom-height doors, and ample storage. The master suite includes a walk-in wardrobe and a striking ensuite with floor-to-ceiling tiles, stone benchtops, his-and-hers vanities, a walk-in shower, and a separate toilet. A centrally located powder room and family bathroom, complete with bathtub and separate shower, serve the upper level with ease.
Ceiling heights add to the home's sense of space and luxury, with approximately 2.7m ceilings downstairs and 2.6m ceilings upstairs. Comfort is assured year-round with Brivis zoned ducted heating across both levels, Brivis evaporative cooling, and gas/solar boosted hot water. The stairwell is beautifully lit, and the solid ashwood stairs give a warm architectural touch to the design.
Additional features include a fully fitted laundry with stone benchtops, tiled downstairs bathroom with shower, Eufy security system, blackout and sheer curtains, modern chandeliers, and custom timber door frames throughout.
Every inch of this home reflects thoughtful planning, quality construction, and high-end finishes, all located just 20 minutes from Geelong CBD and less than 10 minutes from the Bellarine's world-class wineries and coastline.
Do not miss an opportunity to inspect this beautiful, modern home. Contact Byron at Filippi Property to schedule a viewing today.
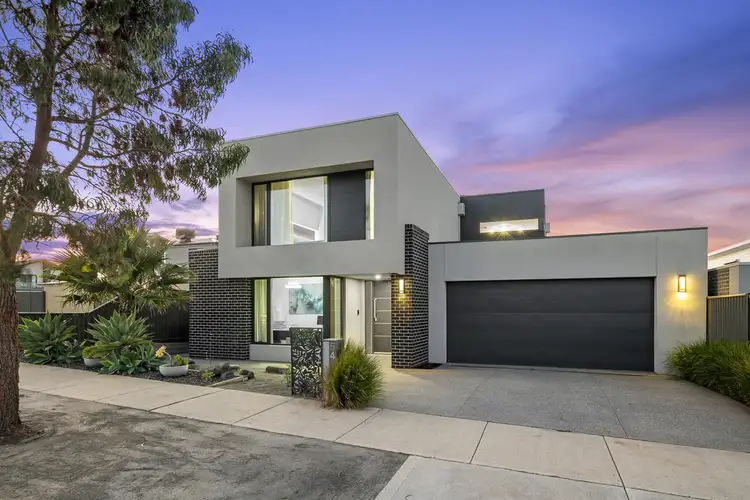
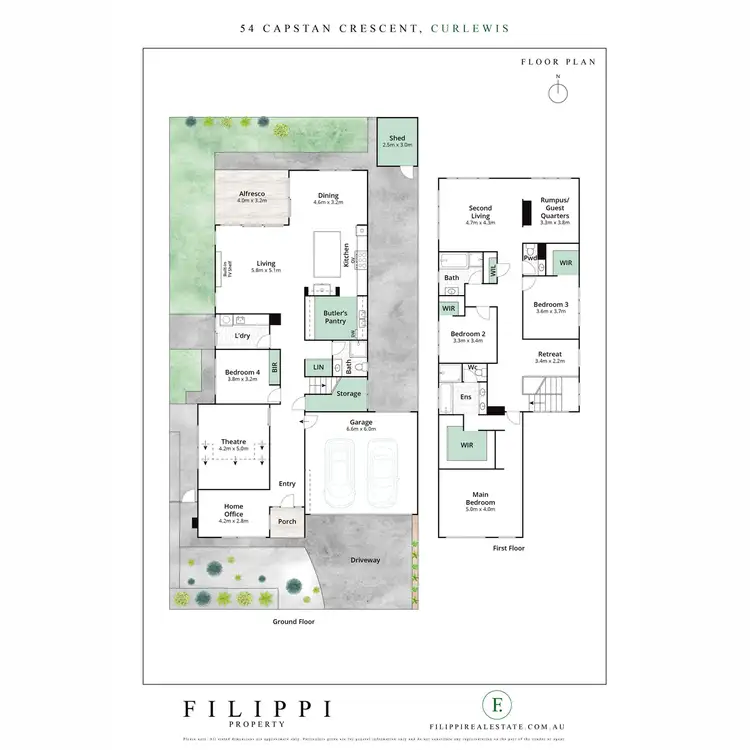
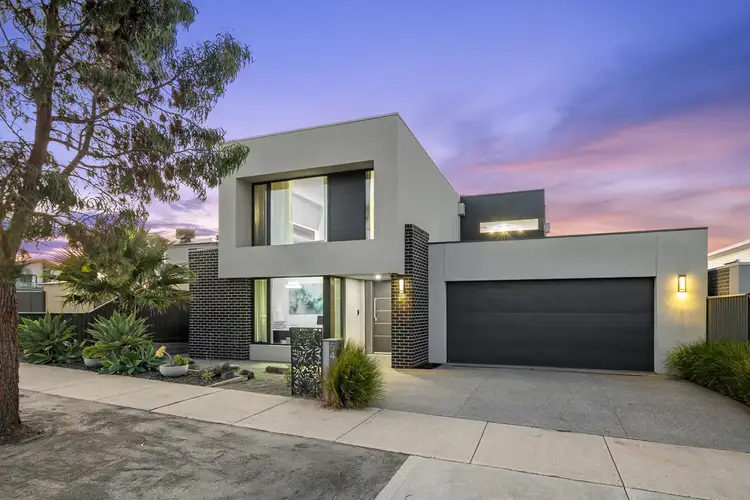
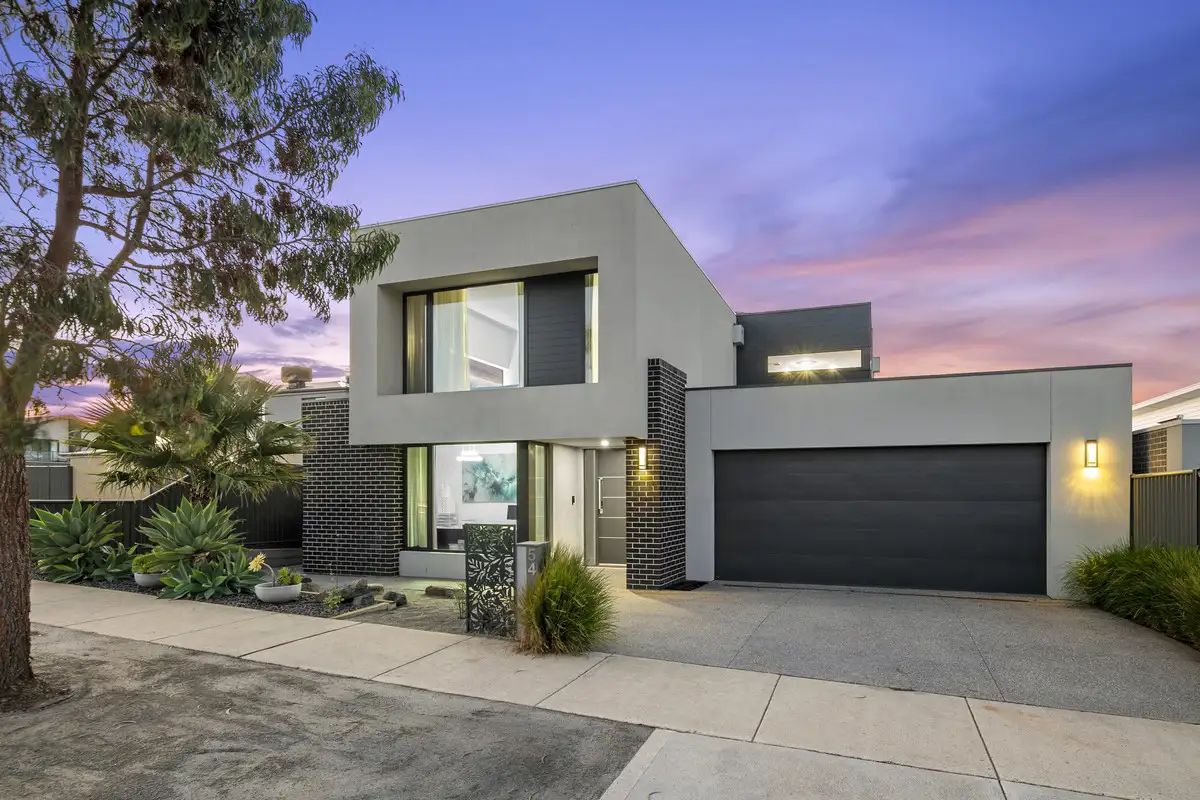


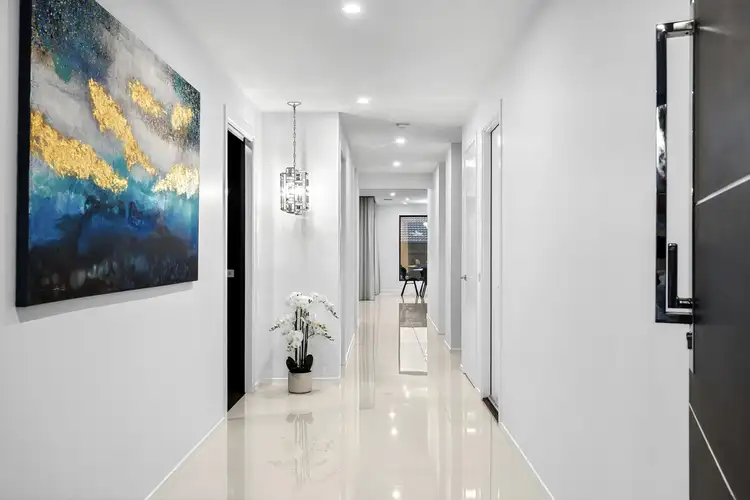
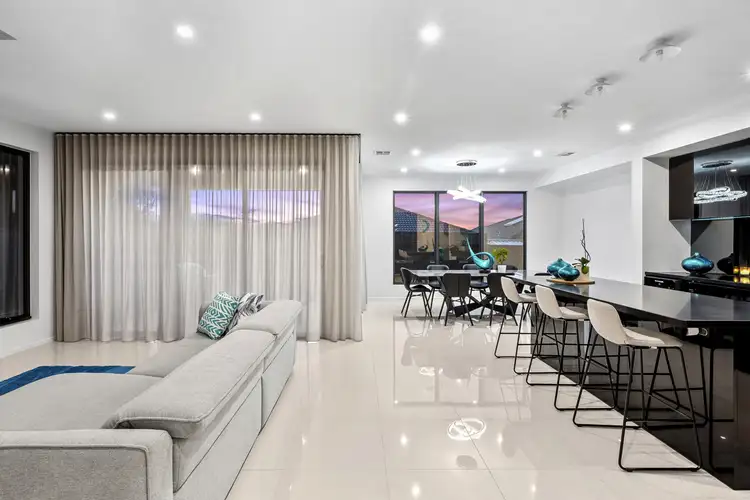
 View more
View more View more
View more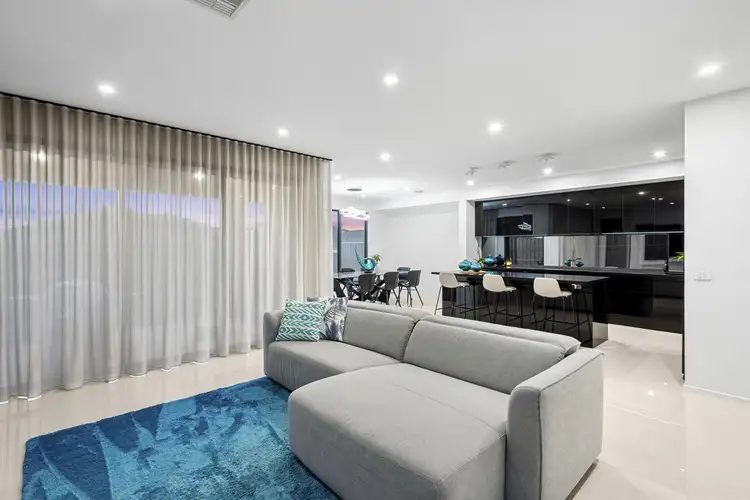 View more
View more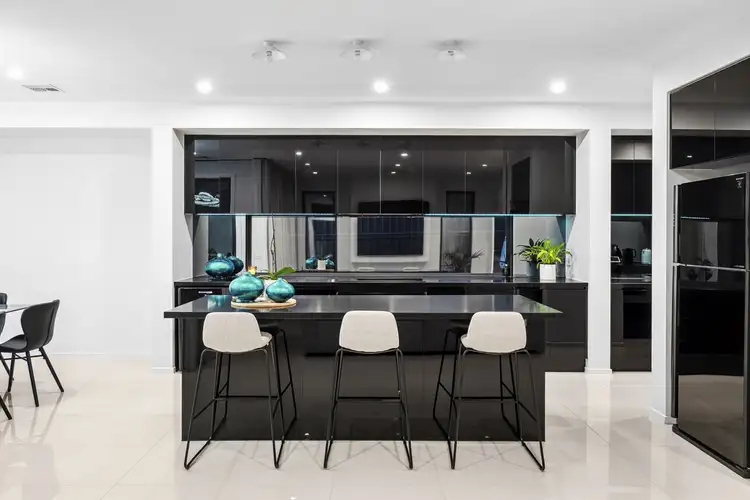 View more
View more
