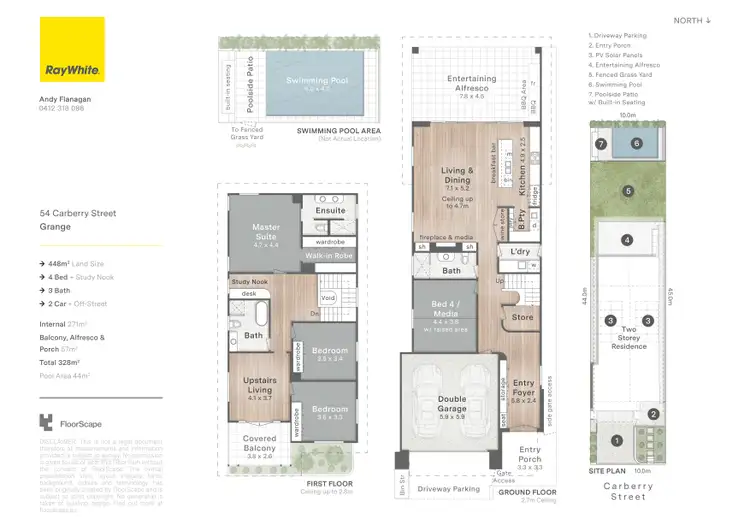Introducing 'Blanca', a character 1930s Queenslander reimagined to deliver a luminous sense of space, laid-back lifestyle and luxury in a family-oriented landscape. Creating a relaxed narrative for families, the residence boasts a central location and transformative renovation, honouring its heritage while paving the way for the present with a floor plan that is effortlessly integrated and updated for modern living.
Setting the tone for the timeless and harmonious elegance that awaits within, arched French doors open to inspiring interiors, where wainscoting, fluted finishes and soft sconces unfold against a canvas of oak-blonde timber flooring, organic stone, deep-vein marble and handcrafted textured render, all complemented by brushed-nickel fittings by ABI Interiors.
Blending classic craftsmanship and enduring elegance, the clean lines and subtle detailing are enriched by a wealth of natural light filtered through plantation shutters, sheer curtains, glass doors and traditional leadlight windows, all resting beneath ornate original ceilings and a pitched roof.
Downstairs, living and dining invite comfort and culinary excellence, anchored by a fireplace, glass-front wine display and a showstopping chef's kitchen and butler's pantry. Cooking and connection continue outdoors, with a BBQ kitchen and undercover entertaining area overlooking the grassed backyard and swimming pool, where a built-in bench seat encourages you to unwind poolside or watch children swim.
As parents host downstairs, children can retreat above, where a living area and study nook open to a balcony and pay homage to the home's origins with picturesque period details. The functional four-bedroom floor plan features a fourth bedroom/media room downstairs, offering flexible accommodation or a perfect space for family movie nights.
Additional features include:
- Four bedrooms, including a downstairs fourth bedroom/media room
- Three luxurious bathrooms, including a dual vanity master ensuite
- Walk-in robe in the master suite, built-in robes in the other upstairs bedrooms
- Premium kitchen appliances, including an integrated fridge and freezer
- Outdoor kitchen featuring a Beefeater built-in BBQ
- Secure two-car garage and ample internal storage
Offering an unmissable family lifestyle, every amenity is within walking distance, and the CBD is just 6km from your door. With Wilston State School and St Columba's Primary School within 850m, children can stroll to school, and you have the convenience of bus stops 170m away and Newmarket train station 850m from your door.
Venture 250m to the local cafes, gym and shops, or visit nearby Newmarket Village and the Wilston Village precinct. With parks and the local library within close reach, and the Kedron Brook Bikeway moments from your door, there is spectacular space to enjoy the outdoors.
Whilst every effort has been made to ensure the accuracy of these particulars, no warranty is given by the vendor or the agent as to their accuracy. Interested parties should not rely on these particulars as representations of fact but must instead satisfy themselves by inspection or otherwise. The website possibly filtered this property into a price range for functionality purposes. Any estimates are not provided by the agent and should not be taken as a price guide








 View more
View more View more
View more View more
View more View more
View more
