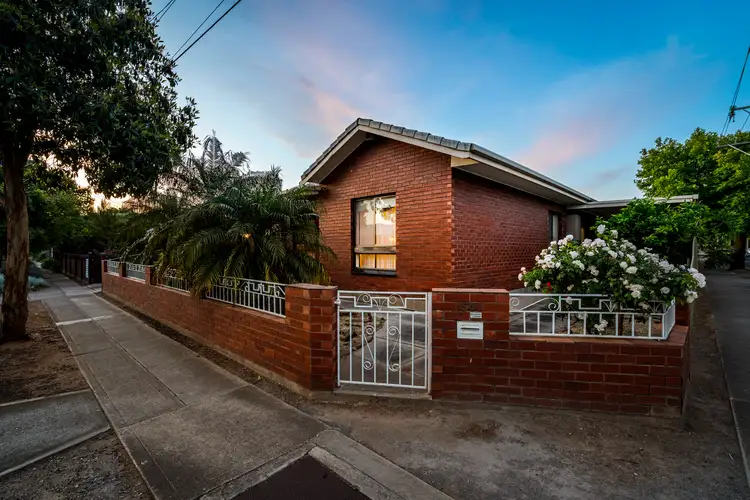Completely rebuilt (aside from the two front walls) in c1980 by the builder vendors, this home has solid brick throughout and strong footings to accomodate a second story (stnc). Perfectly situated in the prime inner west suburb of Torrensville, you can never go wrong investing in a solid brick family home, offering practicality, lifestyle and an abundance of space. Featuring easy access to family parks, high-quality educational options, the boutique Henley Beach Road precinct, as well as the Brickworks marketplace - it's the best of both worlds. Boasting a versatile floorplan complete with an ensuite bathroom, two living spaces, three very good-sized bedrooms with built-in robes, a huge rumpus room with double doors, and ample off-street parking with a carport. A sizeable private yard with grassed areas, lemon trees, a brick BBQ area, and a large shed with 3-phase power & automatic roller door. A short walk to everything, including Linear Park, and only a 7-minute drive to the CBD, and 10 minute's drive to the coast.
- Versatile corner allotment of 640m2 (approximately) with dual-side access
- Solid brick family home built in c1960 with ornate cornices & wood panelling
- Large master bedroom with built-in robes & hidden ensuite bathroom
- Flexible floorplan with casual living room, formal dining & large eat-in kitchen
- Hallway storage, built-in robes & large laundry to accommodate family life
- Separate & additional rumpus room with s/s air con & indoor/outdoor access
- Pergola with concrete floors, overlooking the gardens & lemon trees
- Large workshop with 3-phase power, concrete floors, work benches & storage
- Dual garaging/carport parking with separate entrances off East Street
Other Information:
Title: Torrens Title
Council: City of West Torrens
Zoning: Established Neighbourhood
Build: c1960 (Renovated throughout in c1980)
Land: 640m2
Frontage: 15.24m
Council rates: $1,649.15 per annum
SA Water: $198.54 per quarter
Emergency Services Levy: $164.58 per annum
Rental assessment: $570 per week
All information has been obtained from sources deemed to be accurate, however, it cannot be guaranteed and neither the agent, agency or vendor accepts any liability for errors, omissions or oversights. Any reference to rates/outgoings, school zoning, planning consent, land/building sizes, build year, and solar panels are all approximate. It is recommended any interested parties conduct their own due diligence. If this property is being offered via public auction, the Form 1 (vendors statement) will be on display 3 business days prior to the auction, and for 30 minutes preceding the auction at the place of auction. RLA325330.








 View more
View more View more
View more View more
View more View more
View more
