Perfectly positioned just a short stroll from Woodvale Village, this spacious and well-maintained home offers a flexible layout, multiple living zones, and a host of practical features that make daily life effortless.
Designed for family living and entertaining, the home features a large games room with striking pitched timber beam ceilings, a generous modernised kitchen, and an outdoor area that's ready for weekend BBQs or relaxing afternoons in the garden.
With multiple indoor living areas, and a versatile fourth bedroom, office or nursery, plus dining or fifth bedroom and featuring a large frontage for a boat or caravan and plenty of off-street parking, this is a home that adapts to your needs.
Features You'll Love:
• Generous main bedroom with large walk-in robe, ceiling fan and beautifully renovated ensuite with stone-top vanity
• Bedrooms 2 & 3 with built-in robes, privately located in the family wing
• Bedroom 4 with ceiling fan and tinted window - direct access to Bedroom 1 makes it ideal as a nursery or office as is currently used
• Dining or 5th bedroom as previously used
• Multiple living zones including a spacious games room with pitched timber ceilings
• Large kitchen with Westinghouse 5-burner gas cooktop, electric oven, Haier dishwasher, and ample bench space
• Renovated laundry (less than 2 years old) with excellent storage and outdoor access
• Neat and tidy family bathroom with separate bath and large vanity
• Study nook - perfect for homework or work-from-home setups
• Fabulous outdoor entertaining area with pitched patio, BBQ zone, lush gardens, and tropical gazebo with palms
• Large lawn area for kids and pets to play
• Powered workshop plus garden shed for extra storage
• Double garage with pedestrian access to the rear and side access to the front verandah + Single Carport
• Additional off-street parking with large frontage for a caravan, boat or trailer
Additional Comforts:
• Ducted evaporative air-conditioning + split system A/C
• Rheem Stellar gas hot water storage system
• 6.5kW solar system with 5kW inverter
• Batts insulation
• Reticulation
• NBN ready
Nearby Amenities (approximate driving distances):
• Woodvale Village Shopping Centre - 450m / 1 min
• North Woodvale Primary School - 850m / 2 mins
• Woodvale Secondary College - 1.7km / 4 mins
• Yellagonga Regional Park - 1.6km / 3 mins
• Whitfords Train Station - 3.9km / 6 mins
• Lakeside Joondalup Shopping Centre - 6.6km / 10 mins
• Mitchell Freeway access (via Ocean Reef Rd) - 3.3km / 5 mins
This is a home that combines comfort, flexibility, and practicality in one of Woodvale's most sought-after pockets. Whether you're entertaining, working from home, or growing your family - 54 Castlegate Way is ready to welcome you.
Please call or SMS Karl Wright on 0450 556 146 or [email protected] to register your interest.
4 Bedrooms | 2 Bathrooms | Dining/5th Bedroom | Living | Kitchen | Meals | Family | Games | Laundry | Patio | Gazebo | Powered Workshop | Shed | Double Garage + Single Carport
1990 built on approx. 798m2 block R20/R40 zoned. with 176m2 internal living.
Disclaimer:
Wright Realty has prepared this information in good faith, relying on details provided by third parties and making every reasonable effort to ensure accuracy. However, we recommend that any prospective purchaser make their own enquiries to verify the information provided and satisfy themselves as to its correctness.
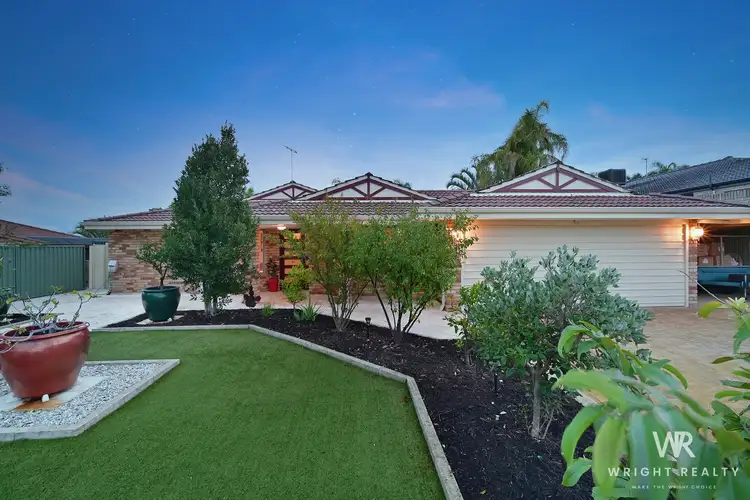
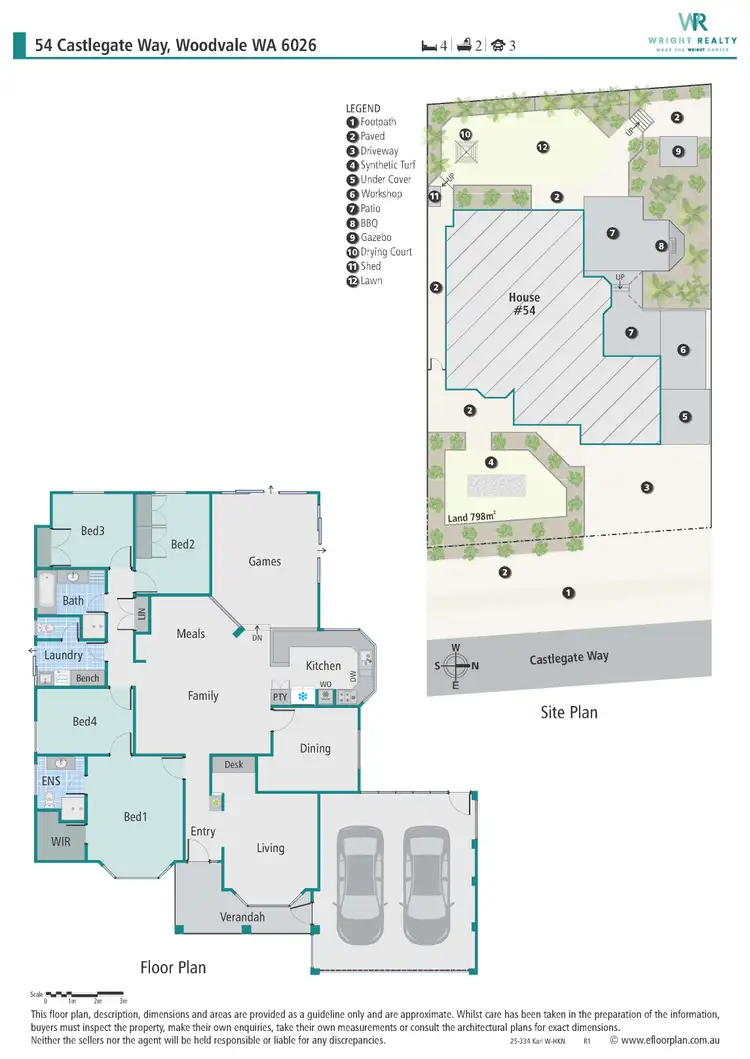
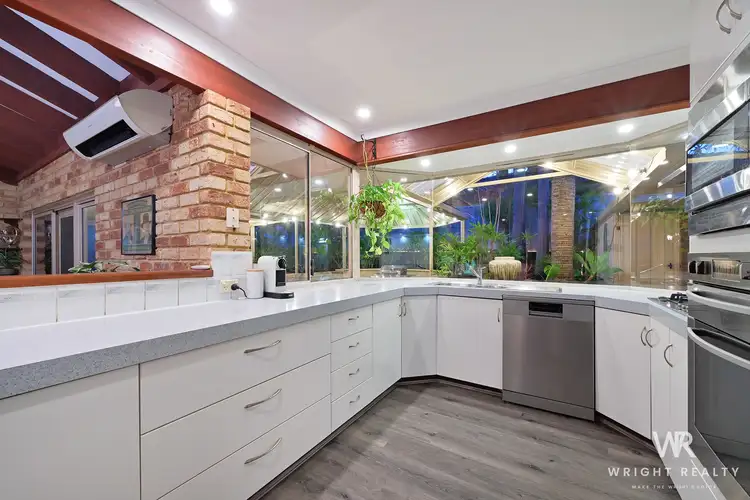
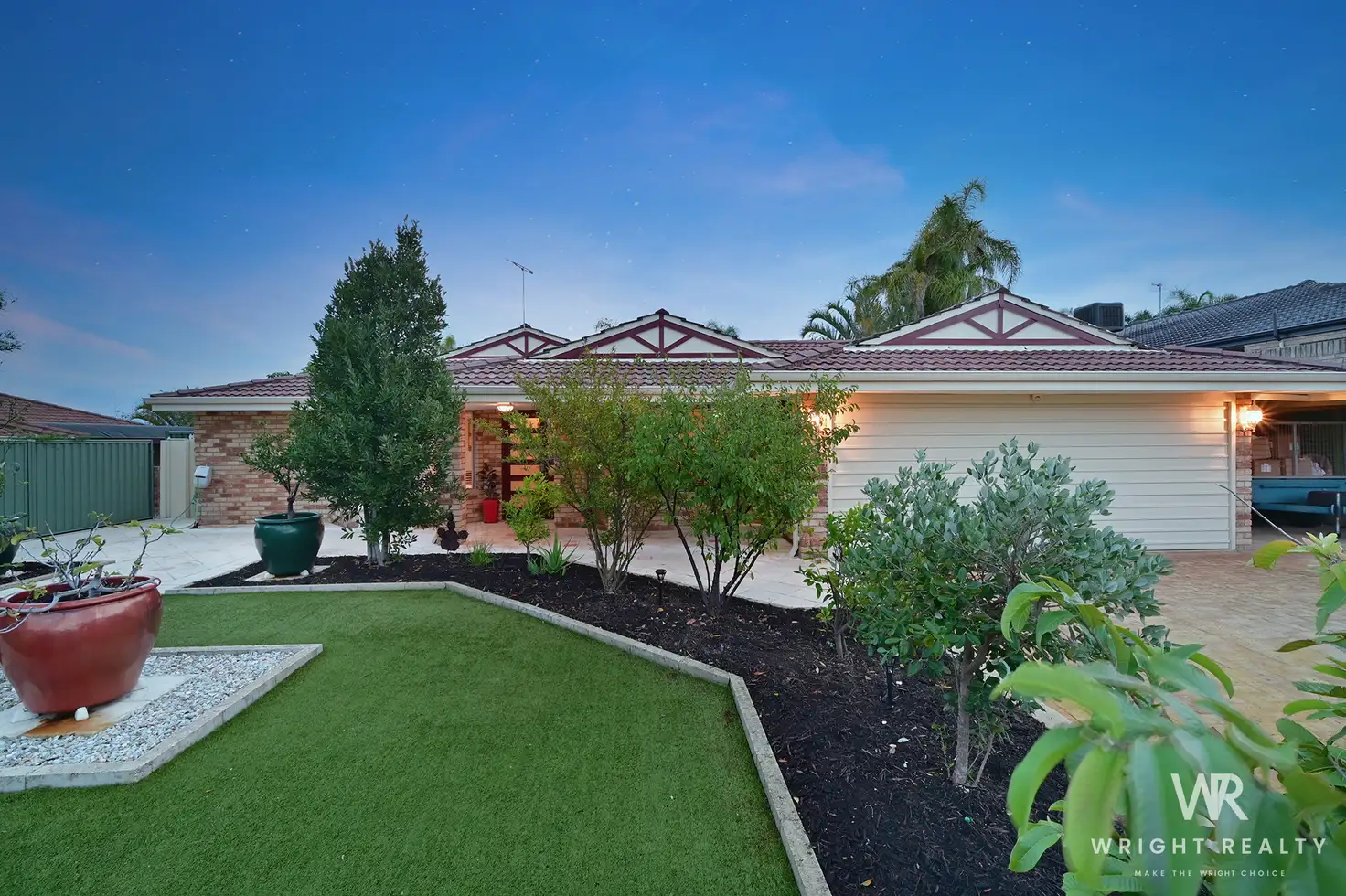


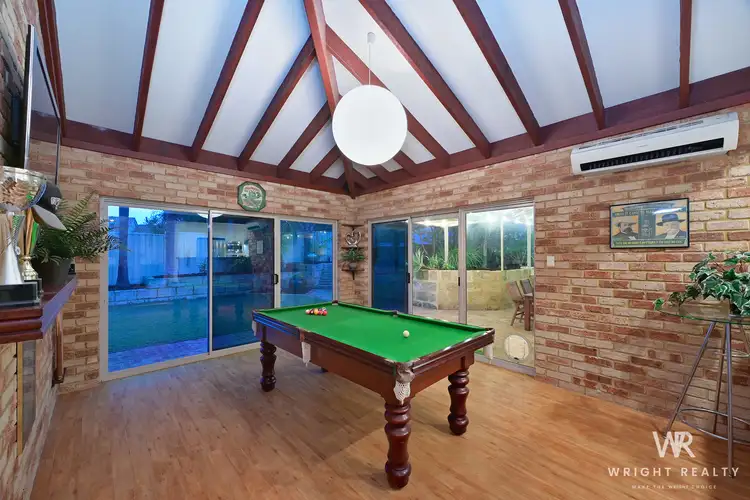
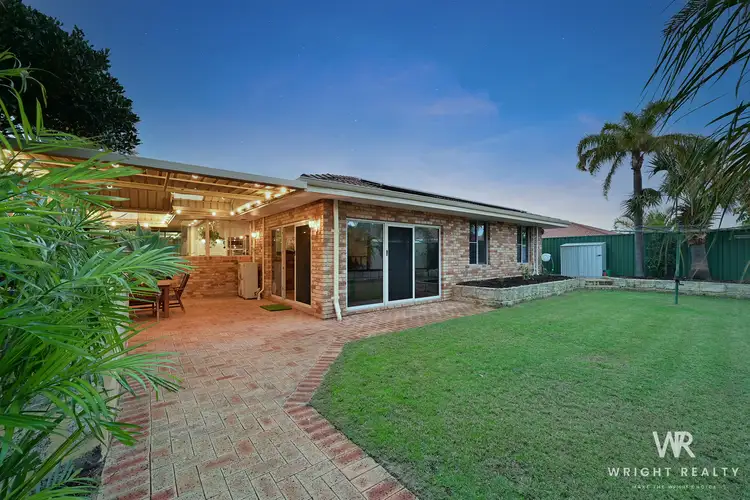
 View more
View more View more
View more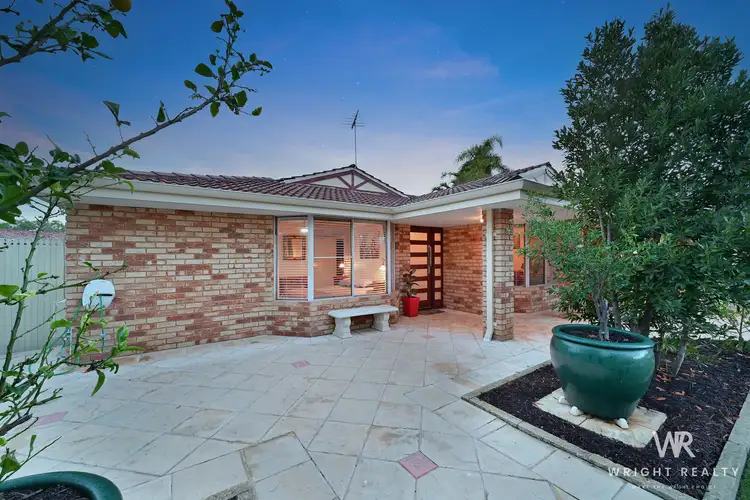 View more
View more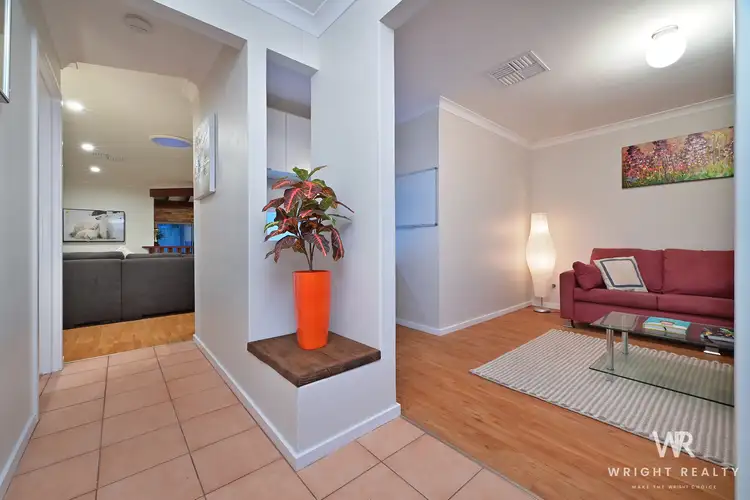 View more
View more
