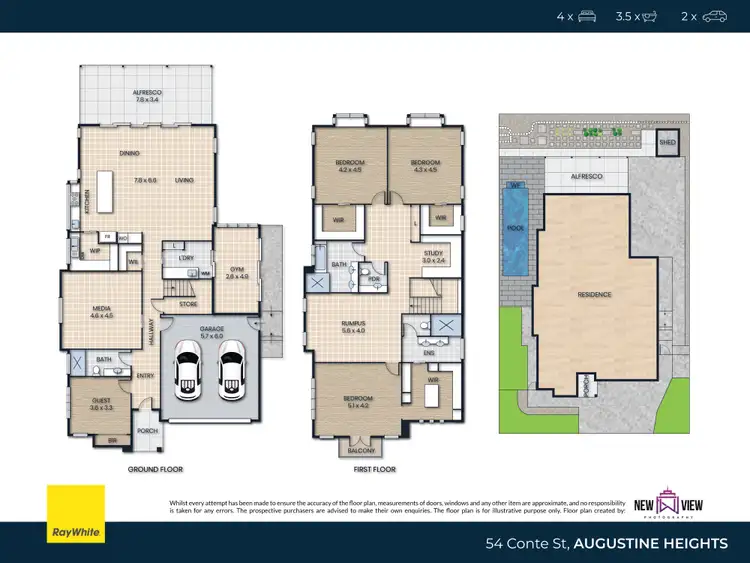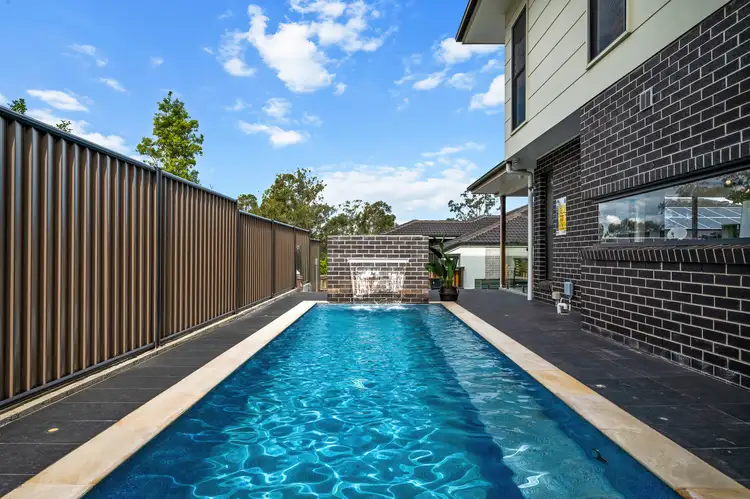Welcome to 54 Conte Circuit, Augustine Heights, nestled on a generous 574 m² block in one of the area's most desirable streets. Surrounded by designer homes, this contemporary residence approximately 6 years old, is a perfect fit for families, offering a blend of style and practicality.
As you step inside, you'll be greeted by an open and functional floor plan designed with family living in mind. The ground floor features a full bathroom and bedroom, perfect for elderly parents or guests. The kitchen is a chef's dream, boasting a butler's pantry, top-of-the-line Miele appliances, a breakfast bar, stone benchtops, ample storage, and elegant pendant lighting.
The light-filled open-plan kitchen, living, and dining area, flows seamlessly into the alfresco space, ideal for entertaining. Just beyond the sliding glass doors, you'll find a spectacular outdoor area complete with a sparkling inground pool and a stunning waterfall feature. The backyard also includes a vegetable garden and a shed for extra storage. Movie nights are a breeze in your private theatre room, a cozy space to unwind with your favourite film. The ground floor also houses a guest room, family bathroom, and an additional room that can be used as a music room or gym.
Upstairs, you'll discover another spacious living area, perfect for relaxation. This level also features three generously sized bedrooms, including the master retreat with a luxurious en-suite, a walk-in wardrobe, and a Juliet-style balcony. A purpose-built study area with custom cabinetry completes the second level.
Key Features
- Solar System: Enjoy no electricity bills for 3 years with a 13.65 kW solar system and a Tesla Battery to store.
- Lap Pool: Sparkling inground pool with a waterfall feature.
- 4 Bedrooms + Study: Purpose-built cabinetry in the study.
- 3 Living Areas: Ample space for the whole family.
- Music Room/Gym: Versatile space for hobbies or workouts.
- 3 Bathrooms: Modern and well-appointed.
- 2-Car Garage: Secure parking with internal access.
- Gourmet Kitchen: Walk-in butler's pantry, Miele appliances, and stone benchtops.
- Media Room: Perfect for family movie nights.
- Outdoor Alfresco: Spans the width of the home, ideal for entertaining.
- Master Retreat: Luxurious en-suite, walk-in robe, and Juliet balcony.
- Security System: External cameras and alarm system for peace of mind.
- Built-in Sound System with integrated speaker: Installed throughout downstairs.
- Ducted Air Conditioning: Air Touch system for year-round comfort.
- Prime Location: Close to schools, shops, and amenities.
This executive residence offers resort-like living with a seamless design and contemporary features. Located near the Brookwater Golf Course, and the many amenities of the Greater Springfield area, there's something for everyone. Local bus routes to prestigious schools, as well as close proximity to St Augustine's College, Augusta State School, and shopping centres, makes this home a convenient choice. With an easy 35-minute commute to Brisbane CBD via the Springfield rail line, this is the perfect family home.
Don't miss the opportunity to make this architecturally designed home your own. For more information, please contact Angela Browne to arrange a private viewing or alternatively come along to this weekend's open home.
Disclaimer: We have in preparing this advertisement used our best endeavours to ensure the information contained is true and accurate, but accept no responsibility and disclaim all liability in respect to any errors, omissions, inaccuracies or misstatements contained. Prospective purchasers should make their own enquiries to verify the information contained in this advertisement.








 View more
View more View more
View more View more
View more View more
View more
