Taking its sturdy mid-century footings and transforming them into a sweeping and stunning modern contemporary oasis nestled in this neighbourly pocket of the west a stone's throw to iconic Glenelg Beach and a 10-minute bee-line to the CBD - 54 Cromer Street reveals a jaw-dropping family home stretching across a staggering 857sqm (approx.) parcel promising the brightest of futures.
Unrecognisable from its yesteryear origins, this solid brick beauty has been endlessly updated, refurbed and extended to capture impeccable lifestyle finesse. Free-flowing and spilling with natural light, step through the polished concrete foyer and discover an incredibly spacious haven of incredible open-plan entertaining and superb family-friendly functionality.
With up to a 4-bedroom footprint including generous master featuring walk-in wardrobe and luxe ensuite, the highly versatile sleeping quarters gently frame the main social centre of the home in what amounts to be an idyllic blend of privacy and fun. Headlined by the sparkling chef's zone that invites all the room for helping hands or simply unobstructed vantage to scan and serve across this magical space, together with banks of bi-fold and glass sliding doors that fully open to the all-weather alfresco - prepare to experience unrivalled indoor-outdoor entertaining potential that'll quick make your home the destination for wining and dining weekend get-togethers.
Whether you're looking to relax and unwind across this beautiful internal living or tiptoe across the gorgeous timber decking to watch the kids run and rule the sunbathed backyard, and where lush lawns provide the perfect cushion to bare feet and picnic rugs, or park yourself with vino in hand at the rear firepit for tranquil twilight evenings… the opportunity to live your best life here needs no further persuading.
Quietly positioned in this thriving locale arm's reach to a long-list of everyday needs and necessities, ranging from public and private schools such as Immanuel College, a leisure stroll from your front door, local shops or bustling shopping precincts to take your pick, and as mentioned wonderful access to Glenelg, West and Henley Beaches for memory-making summer seasons - seizing such uncanny size and space with a property flawlessly elevated to brilliant modern standards is not one you want to miss!
FEATURES WE LOVE
• Immaculately and impressively transformed c.1950's solid brick property capturing incredible family-friendly adaptability and unrivalled entertaining potential
• Wonderfully light-filled and sweeping open-plan living, dining and kitchen combined with effortless alfresco flow through gallery bif-fold glass doors to the all-weather timber deck sailing beneath a striking pitched pergola
• Sparkling gourmet chef's zone flush with abundant cabinetry and cupboards, and gleaming stainless appliances including dishwasher
• Generous master bedroom featuring plantation shuttered windows, ceiling fan, durable carpets, large WIR and luxe ensuite
• 2 additional spacious bedrooms, both with durable carpets, ceiling fans and more beautiful plantation shutters
• Ample-sized 4th bedroom or dedicated home office/study option
• Light and bright main bathroom featuring shower and spa bath combination
• Practical laundry, powerful ducted AC throughout for year-round comfort, gorgeous ceramic tile floors and ambient LED downlights
• Superb outdoor entertaining potential, and hugely spacious backyard bathed in sunlight and lush lawn ready for the kids to play and family pets to happily roam
• Lovely rear gravel section with crackling firepit, perfect for cosy vino evenings or toasting marshmallows
• Secure carport and very long driveway, plus large shed/workshop
• Classic red-brick frontage, security gate to internal foyer for additional privacy, and newly laid front lawn with feature Jacaranda tree
LOCATION
• Neighbourly western suburbs pocket a leisure stroll to Immanuel College, Plympton International, as well as around the corner from Plympton Primary and St John's for traffic-free school runs
• A stone's throw to your local IGA and Plympton Coles, or just moments to the bustling Kurralta Park & Kmart Plaza teeming with cafés and tasty takeaway options
• Only 7-minutes to the vibrant Jetty Road Glenelg, and just 10-minutes to West and Henley Beach for an incredible summer lifestyle for the whole family
• An astonishing 10-minutes to Adelaide CBD straight down ANZAC Highway
• Close proximity to the tram lines for an easy commute to the CBD
Auction Pricing - In a campaign of this nature, our clients have opted to not state a price guide to the public. To assist you, please reach out to receive the latest sales data or attend our next inspection where this will be readily available. During this campaign, we are unable to supply a guide or influence the market in terms of price.
Vendors Statement: The vendor's statement may be inspected at our office for 3 consecutive business days immediately preceding the auction; and at the auction for 30 minutes before it starts.
Burnside RLA 334844
Disclaimer: As much as we aimed to have all details represented within this advertisement be true and correct, it is the buyer/ purchaser's responsibility to complete the correct due diligence while viewing and purchasing the property throughout the active campaign.
Property Details:
Council | West Torrens
Zone | GN - General Neighbourhood
Land | 860sqm(Approx.)
House | 308sqm(Approx.)
Built | 1954
Council Rates | $2,036pa
Water | $TBC pq
ESL | $454.80pa
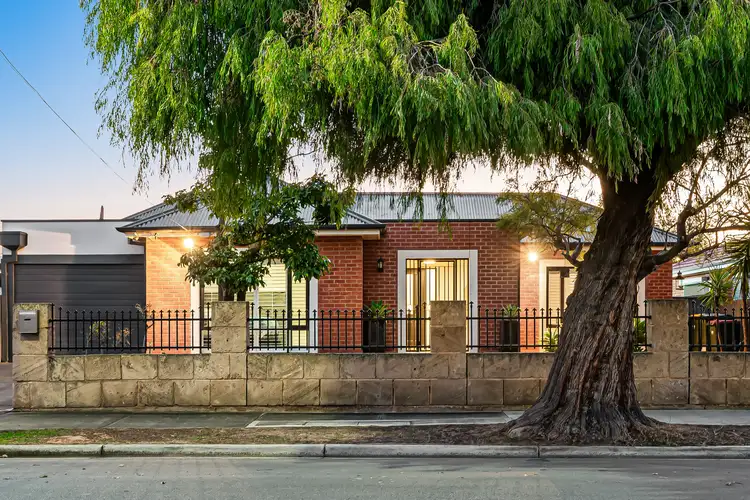
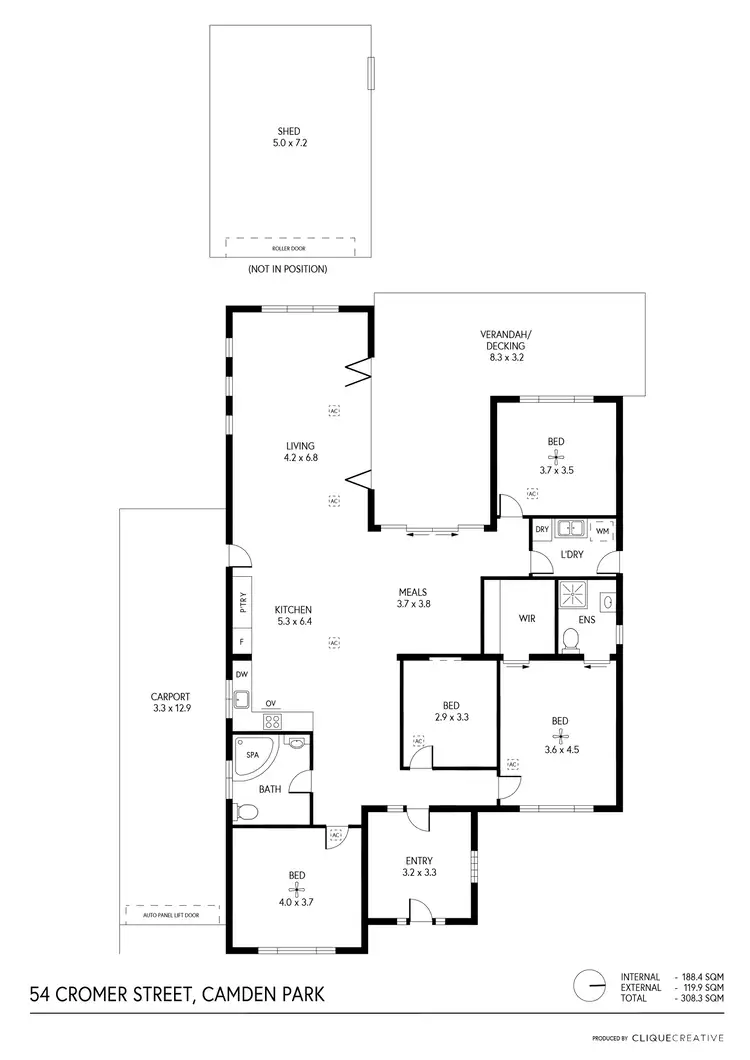
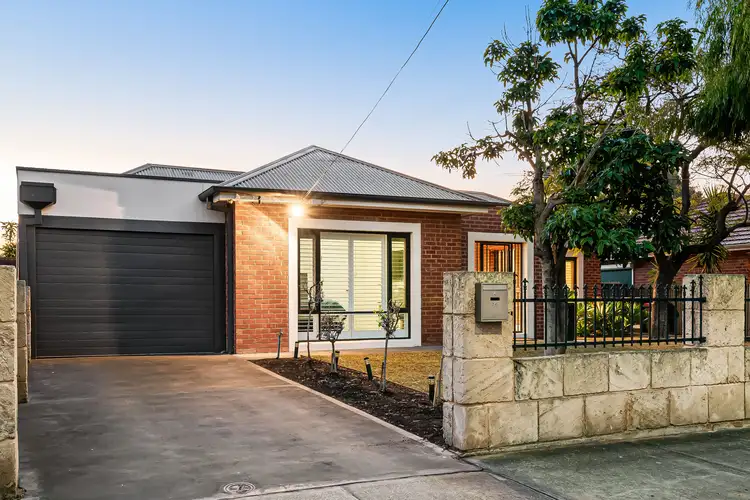
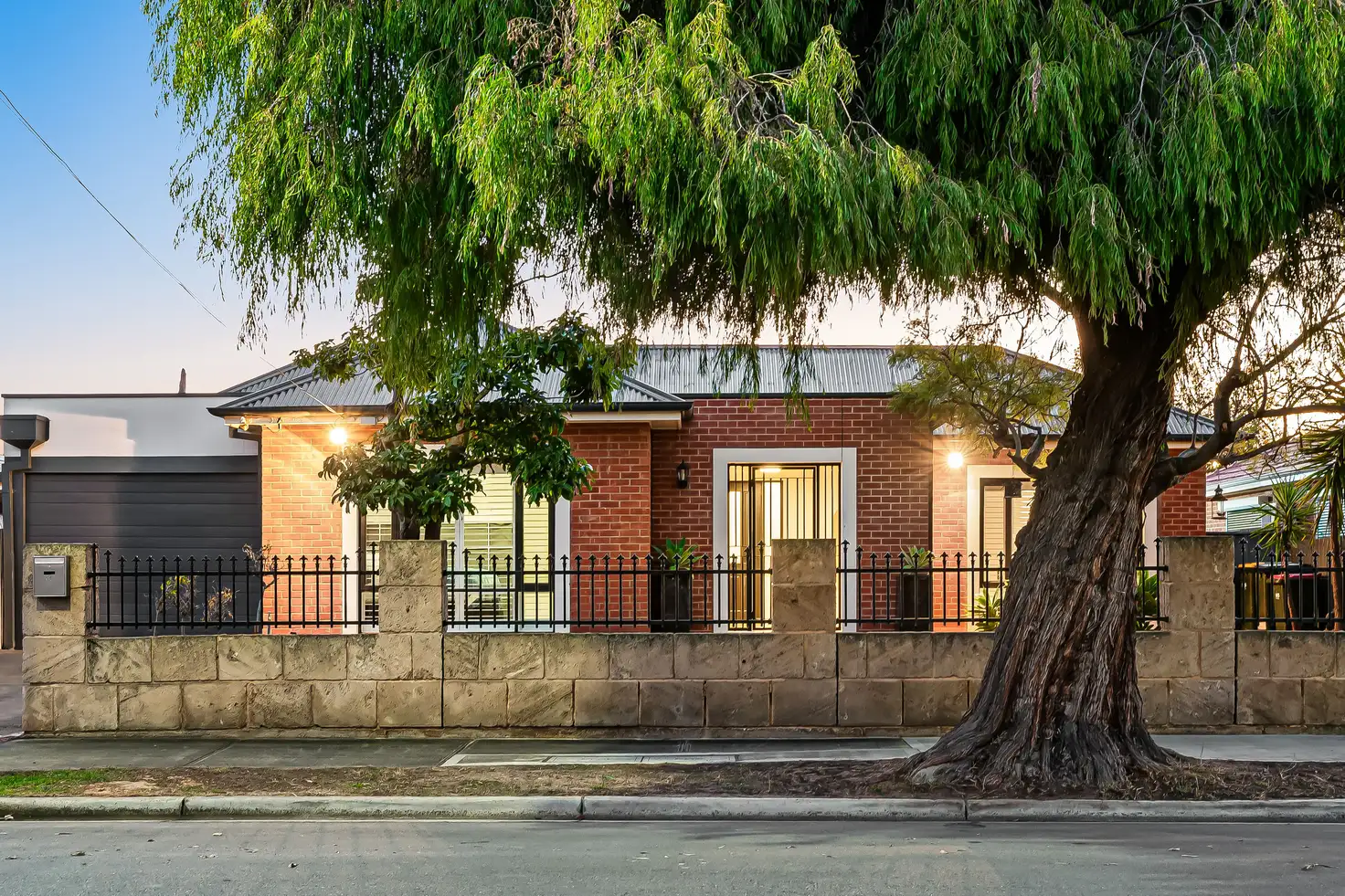


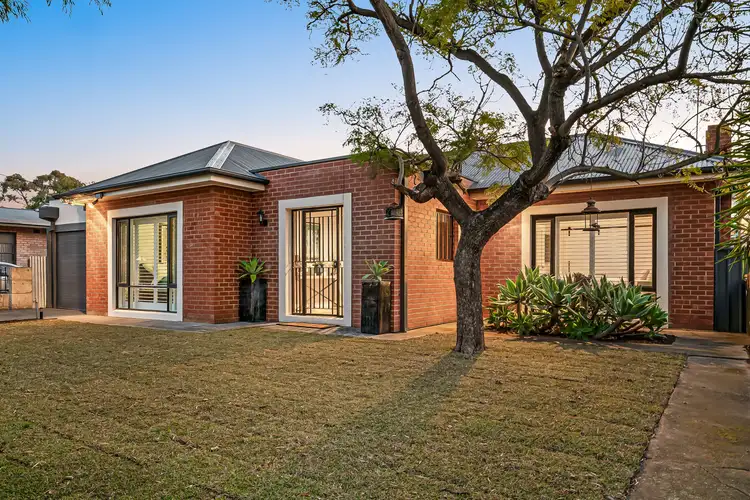
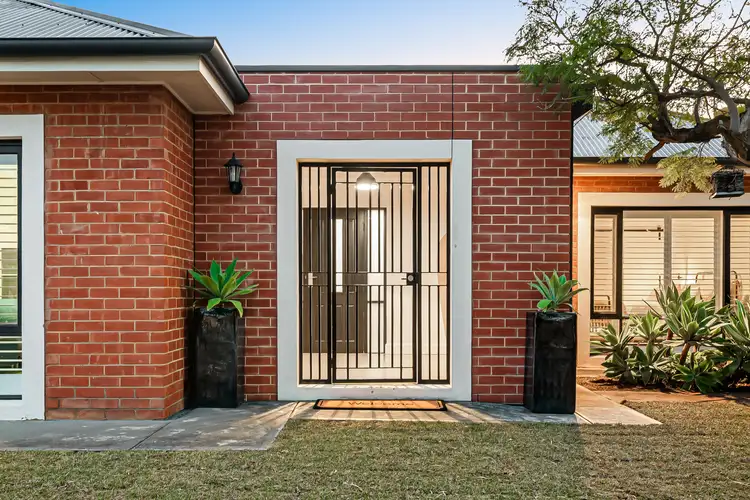
 View more
View more View more
View more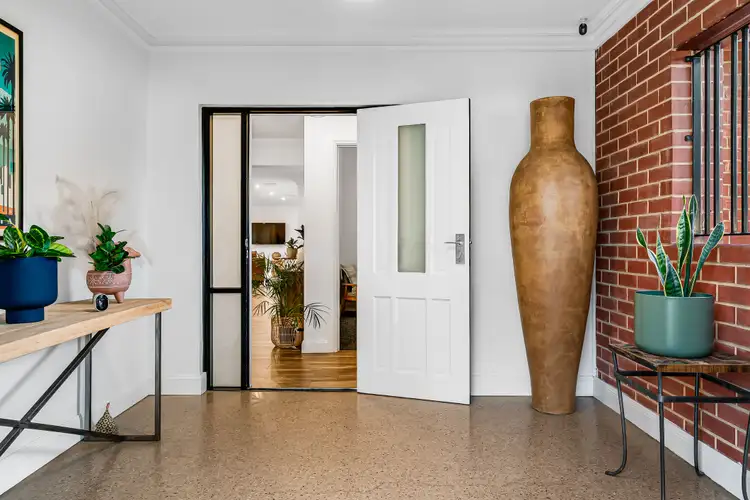 View more
View more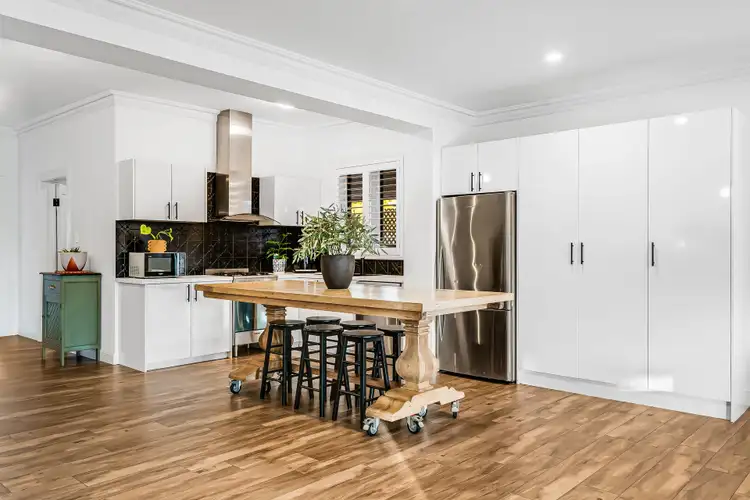 View more
View more
