Standing proudly in the thriving Taylor community at the foot of One Tree Hill, contemporary style combines with a clever floorplan design to present a quality single level home that delivers welcoming, light-filled living just a short drive from both Casey Shopping Town and the Gungahlin Town Centre. The north to the rear aspect ensures the large open plan living, dining and kitchen hub is awash with abundant sunlight, with seamless connection to undercover alfresco, inspiring visions of entertaining family and friends, with an additional formal lounge adding further versatility. The all-electric kitchen centres around an eat-at stone top kitchen island bar, and enjoys quality touches like induction cooking, dishwasher, stylish glass splashback and plenty of storage throughout.
The main bedroom suite features a walk-in robe and chic ensuite, complete with floor to ceiling marble look tiling, stone top timber vanity with twin basins, and oversized frameless shower, with a mirror image main bathroom servicing the additional 2 bedrooms, both with built-in robes. A double remote control lock-up garage and large internal laundry complete the home, set on an easy care garden block and ready to immerse your family into this quality community, surrounded by parks, reserves and an abundance of walking trails.
Features include:
• 3 bedrooms, 2 bathrooms and double lock up garage on 315sqm of land
• Open plan living and dining, connecting to both kitchen and large undercover alfresco entertaining + additional formal lounge
• Quality all-electric kitchen with stone benchtops, eat-at kitchen island bench, feature splashback and plenty of storage
• Main suite enjoys walk-in robe and stunning ensuite + 2 additional bedrooms, both with built-in robes
• Main bathroom features floor to ceiling marble look tiles, stone top timber vanity with twin basins, and oversized frameless shower
• Internal laundry and double remote control garage with internal access.
Whilst all care has been taken to ensure accuracy, the material and information contained are approximate only and no warranty can be given. Bastion Property Group does not accept responsibility and disclaim all liabilities regarding any errors or inaccuracies contained herein. You should not rely upon this material as a basis for making any formal decisions. We recommend all interested parties to make further enquiries.
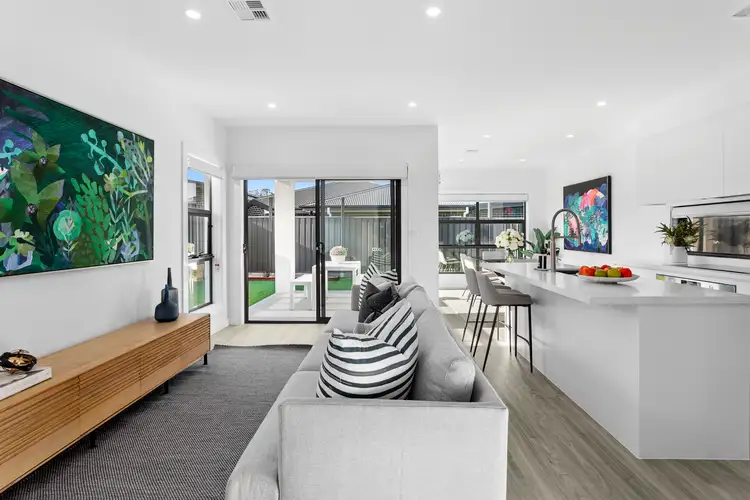
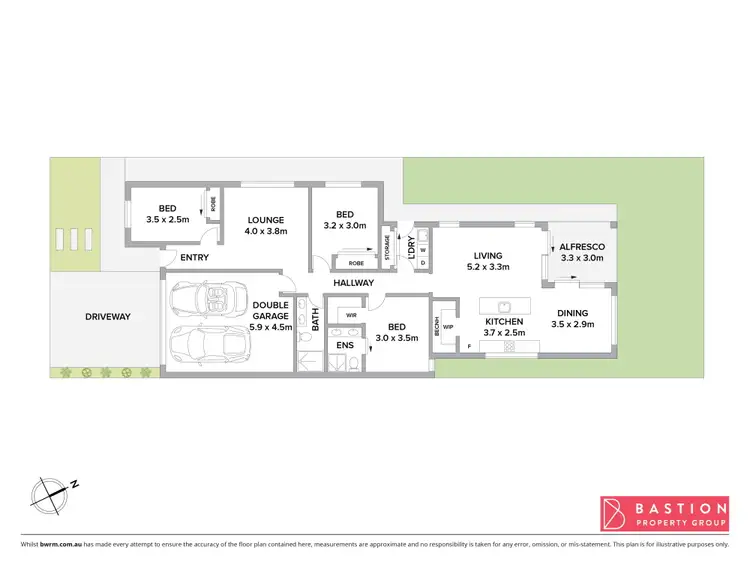




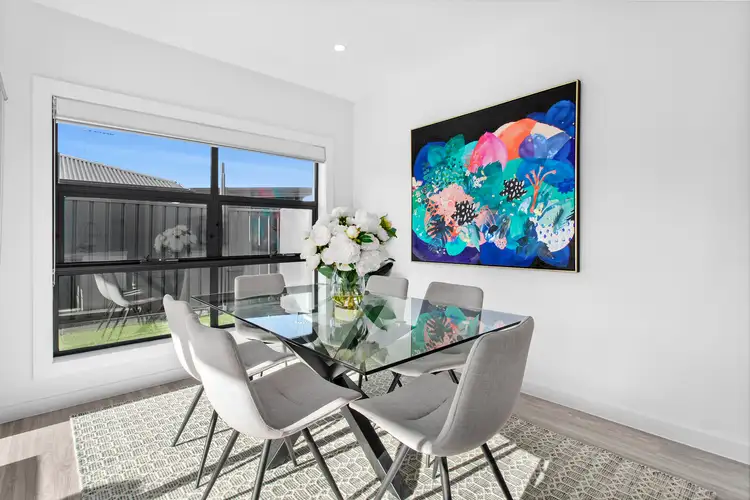
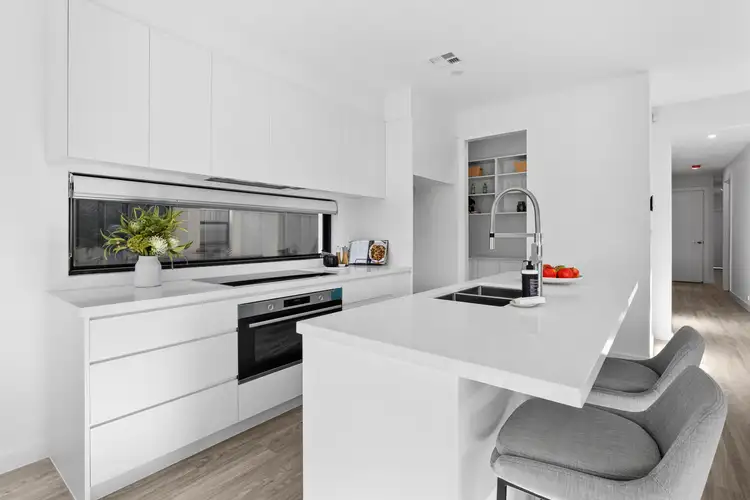
 View more
View more View more
View more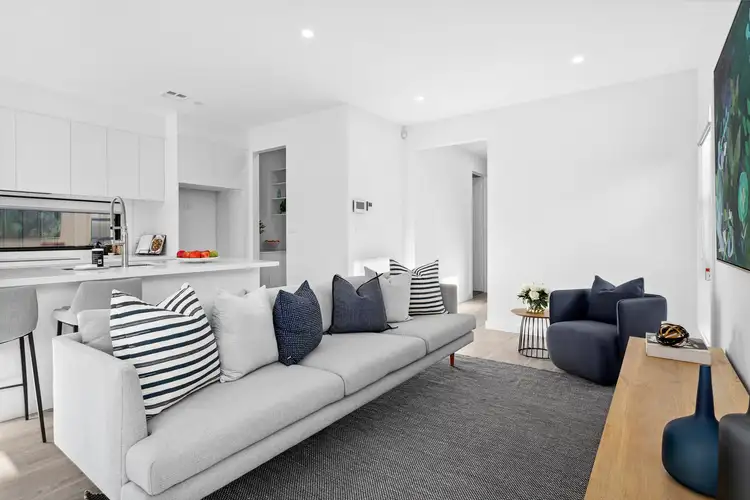 View more
View more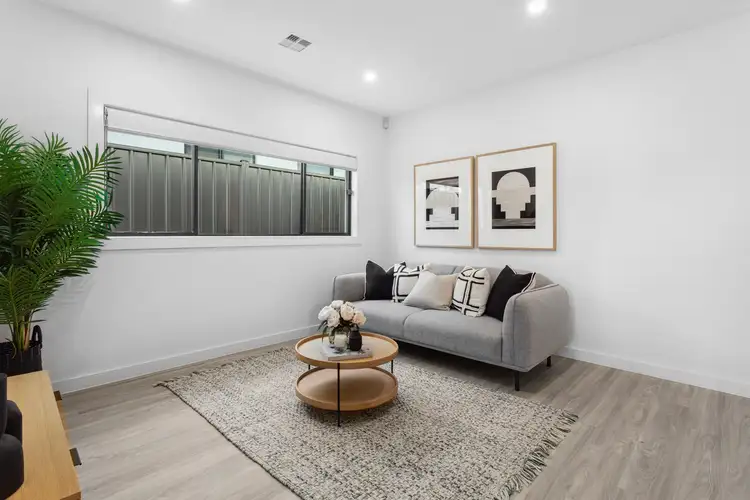 View more
View more
