SITUATION - Popular south side location in a quiet street surrounded by picturesque parklands. A short walk to Nepean Square, Penrith Plaza, public transport, schools, and rail.
STYLE - Cape Cod style home with loads of potential to renovate and reap the rewards or further develop with multiple development options. Majestic position backing onto beautiful Spence Park. This centrally located brick rendered/clad and tiled property set on a flat garden block offers a great opportunity to acquire a stake hold in a booming Penrith district. Zoned R3 multi dwelling housing, Lot size 904m2 approximately with frontage of 19.8m approximately.
LAYOUT - Kitchen/living/dining with 2 bedrooms on ground level. Separate open plan living/dining and kitchenette with 3rd bedroom and study on top floor. 2 bathrooms overall, laundry and toilet.
FEATURES - High ceilings, ornate cornices, timber flooring, carpets in bedroom, split system air conditioning, alarm, curtains, and blinds. Private rear covered patio leading to private yard with side access. Double tandem carport with attached shedding, fully fenced, services available from street frontage being power, town water and sewer.
Perfect for the astute investor/developer, self-managed super fund, medical or any innovative use approved by the shire.
Highlight Features:
Site Features:
+ Endless Potential
+ Excellent exposure
+ Future development site subject to council approval
+ Massive 904 m2 (approx.) site
+ Over 19.8m frontage;
+ Zoned R3 medium density Residential.
House Features:
+ Cape Cod Style two storey Home
+ High Ceilings
+ Ornate Cornices
+ Timber floor throughout home
+ Three Bedroom Home
+ Two bathrooms overall
+ Laundry and toilet
+ Split system air conditioning
Upstairs:
+ Open plan living/dining
+ Main bedroom
+ Study
+ Kitchenette
Downstairs:
+ Main Kitchen
+Two bedrooms
+ Living room
+ Dining room
+ Private rear covered patio leading to private yard with side access
+ Double tandem carport
+ Currently leased for $490 per week
More to see upon your inspection ....
Penrith is an exciting city with many delights for its residents, from top retail shopping to upmarket cafes and fine dining. It offers as much fun for families with the beautiful Nepean River, Penrith Lakes and white-water rafting stadium, The Penrith Panthers Club, I fly, Wake and Leisure water parks, and much more.
Take advantage of the popular bridge to bridge walk around Nepean River, then enjoy a coffee or a meal at East Bank Eatery across the road from Tench reserve. This site is situated in the perfect location for every family member to enjoy all the amenities and recreation this thriving and prosperous city has on offer.
This property is conveniently located within a short drive or bus ride to Penrith CBD. Easy access to Western Sydney University, TAFE Campus, significantly upgraded Nepean District Hospital and Penrith Academic Selective High School. Plenty of shopping facilities with Westfields Shopping Plaza and Nepean Shopping Village. Easy access to public transport via Penrith Train Station, bus services and to the M4 motorway.
Disclaimer: we have obtained all the information in this document from sources we believe to be dependable. However, we cannot guarantee its accuracy. Prospective purchasers are advised to conduct their own due diligence.
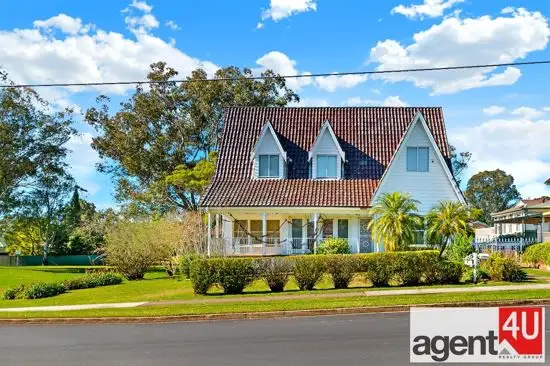
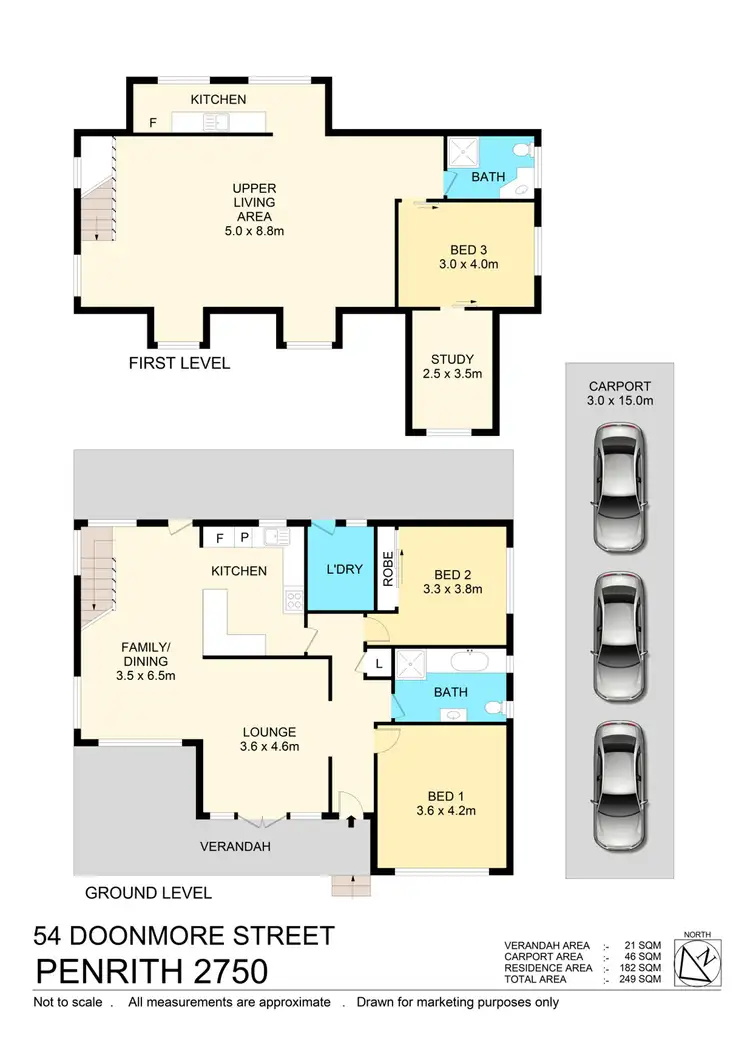
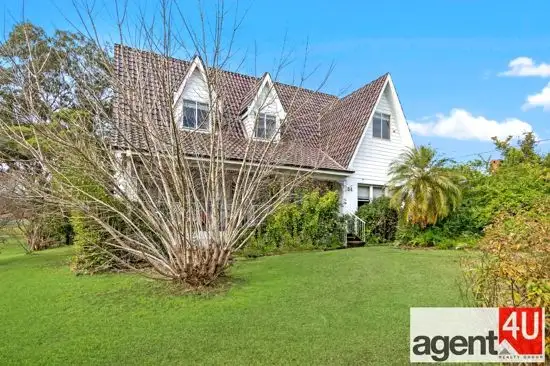



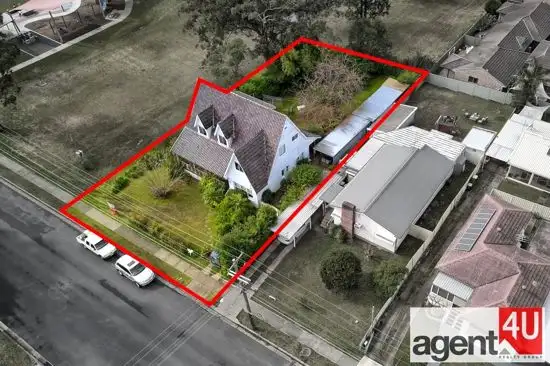
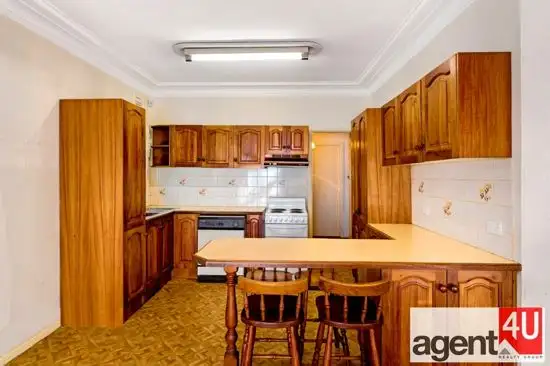
 View more
View more View more
View more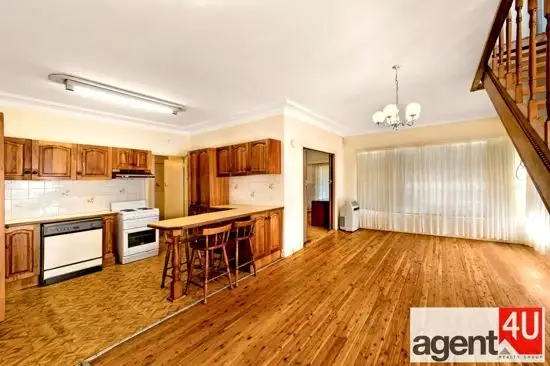 View more
View more View more
View more
