Presenting, 54 Edith Street, Alderley - a truly breathtaking Hamptons style family home in the heart of Brisbane's Inner north.
This masterly constructed and beautifully finished home exudes contemporary charm, balanced with classic appeal, all set in the ever popular suburb of Alderley.
This architecturally designed modern home has been built to perfection by incorporating the core fundamentals of a truly functional family home.
Expansive living on the ground level provides for smooth indoor/outdoor connectivity to the generous patio and bedrooms upstairs.
Positioned with an idyllic North/South aspect, high ceilings and quality finishes integrate practicality and style over two impressive levels, assuring refined comfort is catered for.
Privately positioned and boasting neutral colour schemes, you will appreciate the space and form this stunning residence provides, perfectly designed to accommodate families of all ages. Floored with Northern beaches hardwood timber throughout, the spacious downstairs open plan living, dining and kitchen area captures a profusion of natural light, opening onto a wide outdoor entertaining area overlooking the expansive, low maintenance backyard and salt water pool, complete with glass fencing.
The home itself features:
Ground Floor
-Open plan living with high 2.7 metre ceilings with decorative cornices and northern beaches hardwood timber flooring.
-Open plan living area with stacker sliding doors opening onto the outdoor living, complete with outdoor kitchen and all flowing onto the backyard.
-Flat and children friendly backyard.
-Beautiful kitchen with 60 mil stone benchtops, Asko professional series kitchen appliances, twin ovens, fully integrated dishwasher, 900 mm induction cooktop, two pac kitchen cabinetry and butler's pantry with ample storage and separate sink.
-Separate fully carpeted rumpus, media or multi-purpose room with private access to ensuite - perfect for guest room or elderly parents room.
-Great sized laundry with access to the side of the property.
-Fully ducted and zoned air-conditioning.
-Fully remote double garage with full length cupboards and Epoxy flooring.
-Salt water in ground pool with surrounding glass fencing.
Top Level
-Four good sized bedrooms all with ceiling fans, separate LED lighting and built-in wardrobes.
-Master with big walk-in robe, front balcony and ensuite with double sinks, floor to ceiling tiles, semi-frameless shower, with double shower head and separate toilet.
-Second family rumpus or games room with hardwood timber flooring and carpet, glass, great natural light and leafy outlook.
-Separate study with storage cupboard, built-in desk and fully wired internet NBN access through-out the home.
-Main bathroom with semi-frameless shower, full bath and separate toilet.
-Full linen press - perfect for storage.
The Land Parcel
-425m2 of land with 10.6m frontage giving the home internally an extra 800mm
-Ideal Northern facing block with elevated views at the rear of the home
-Surrounded by quality homes
-Fully fenced and secure
-Very level and low maintenance with nothing more to be done.
Less than 7 kilometres from the city centre Edith Street is located within close proximity to many sought after schools including Marist College Ashgrove, Mt St Michaels College Ashgrove, Hillbrook Anglican High School and is within the Newmarket State School catchment. The block is also walking distance to a number of parks including acres of parkland at the Banks Street Reserve. There is an abundance of transport options including the Alderley train station, express buses and local buses on Banks Street, whilst being a short distance to major road networks like the airport link, Clem 7 tunnel and with easy access west with the Legacy Way tunnel.
This is a superb opportunity to secure one of the best new homes I have seen and built by a talented builder with nothing to do but live in and relax.
**This property is being sold by auction and therefore a price guide cannot be provided. The website may have filtered the property into a price bracket for website functionality purposes**
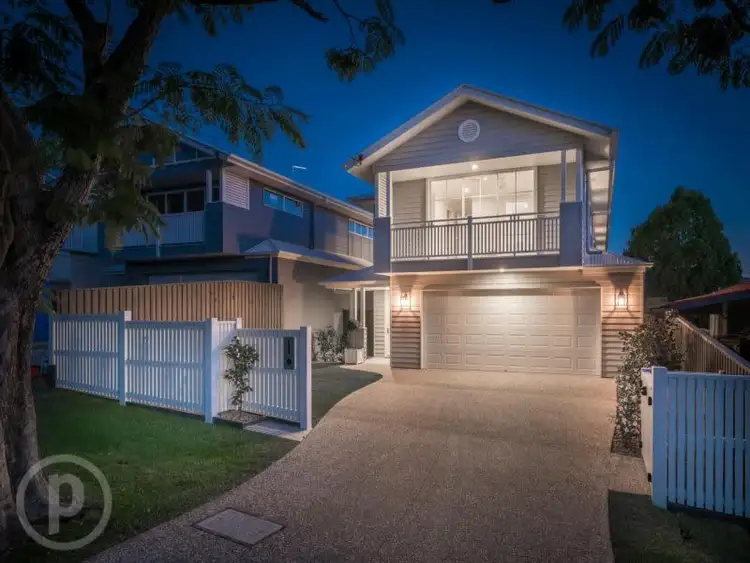
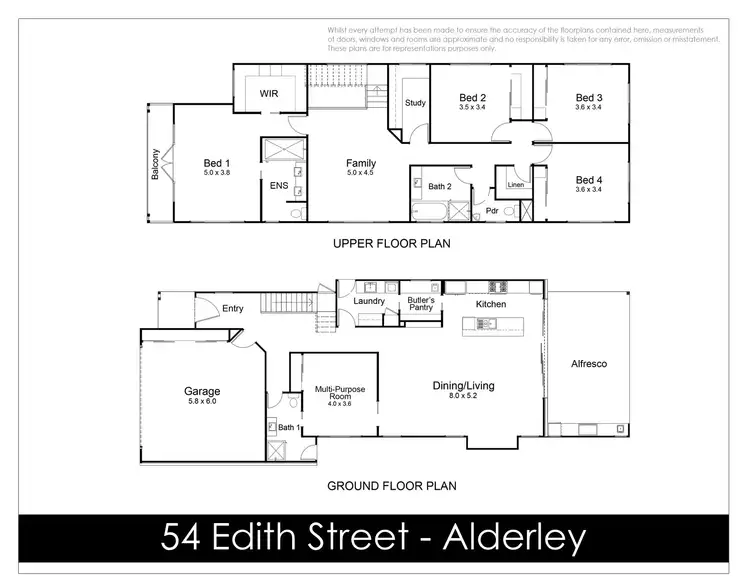
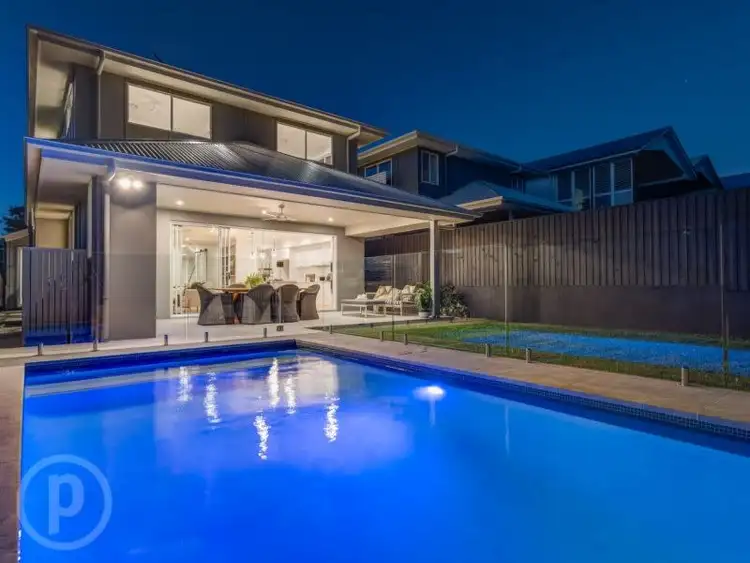
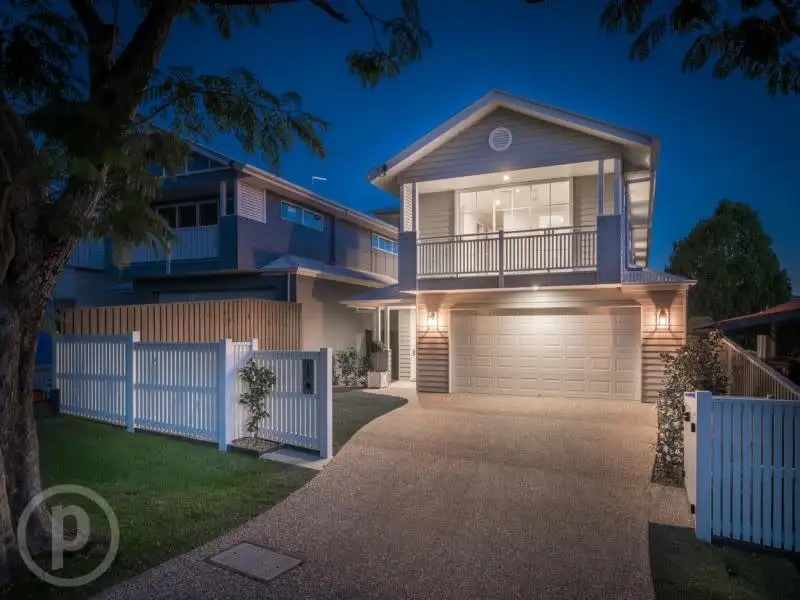


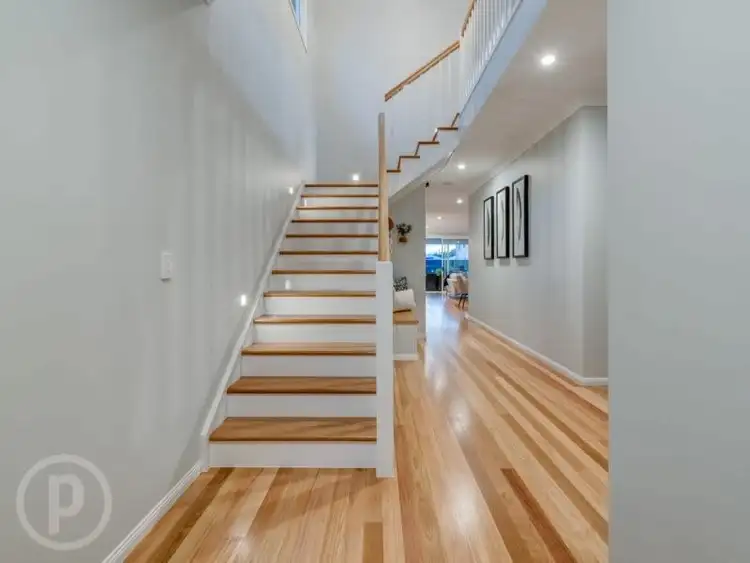
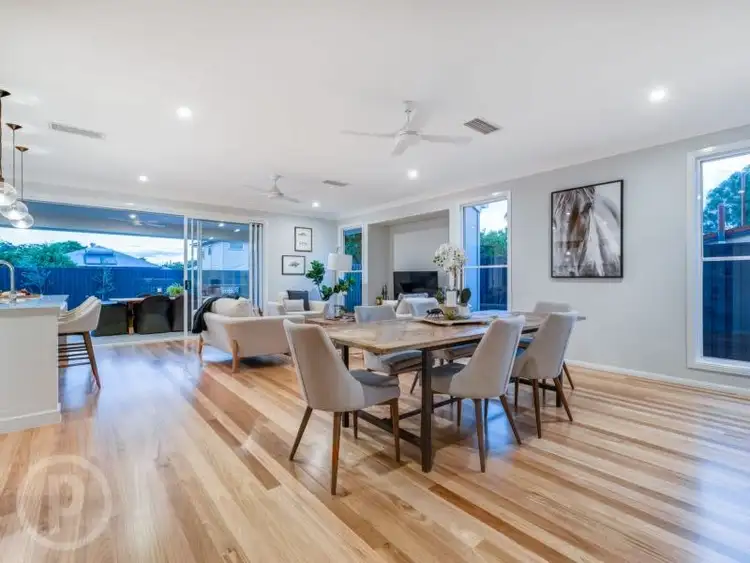
 View more
View more View more
View more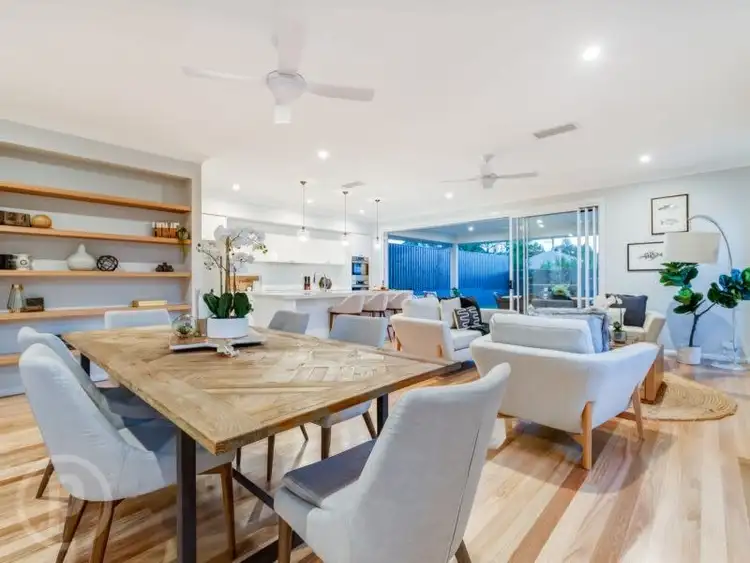 View more
View more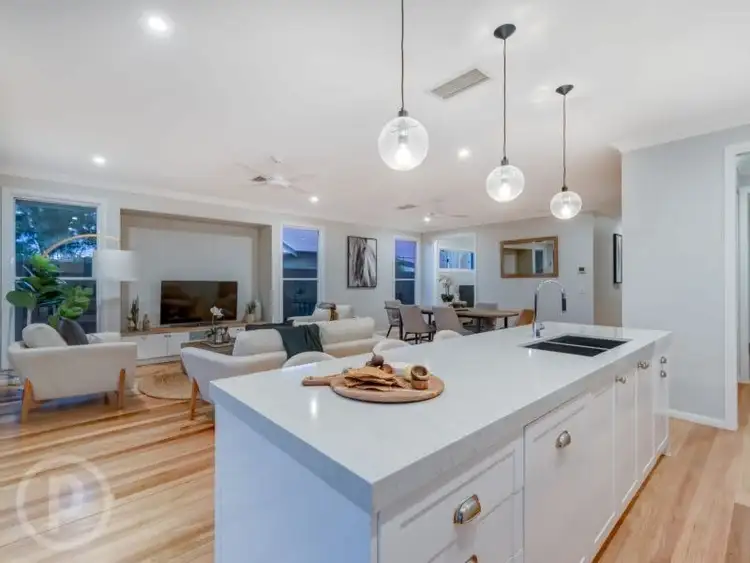 View more
View more
