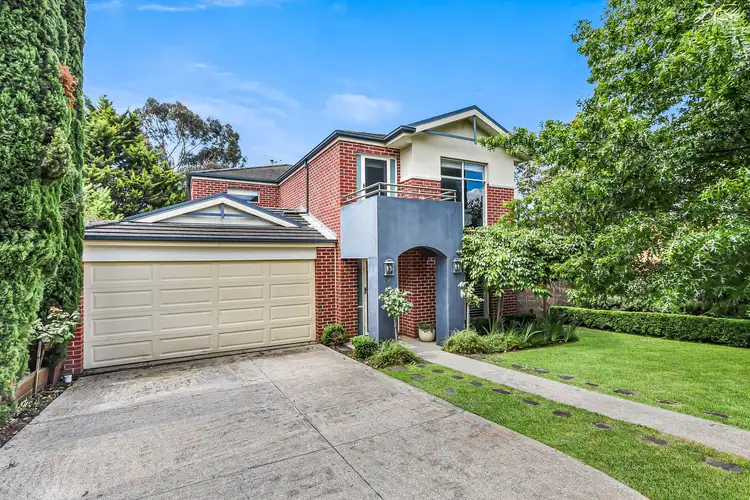Surrounded by elite schools and first-class amenities, this beautiful Berwick home is perfect for a growing family that loves to entertain. Spacious and comfortable on a sizeable 990m2 block (approx.), 54 Edrington Park Drive is a must-see.
Behind the red-brick façade and landscaped frontage, the light-filled lower level introduces a cosy formal living room with leafy views, flowing into the open-plan family/dining zone and versatile rear rumpus.
Sure to delight the aspiring chef, the nearby kitchen impresses instantly with quality stainless-steel appliances, elegant shaker cabinets and a spacious walk-in pantry.
Upstairs, the fabulous retreat makes a great games room or kids' play area, while the oversized master wows with its serene balcony, walk-in robe and exclusive en suite.
The three remaining bedrooms complete the family-friendly interior, alongside the spotless central bathroom.
Promising endless hours of fun in the sun, the outside entertaining area is a treat, boasting a peaceful pergola, covered deck, sparkling swimming pool and manicured backyard.
Boosting appeal, highlights include ducted heating and split-system AC, a generous laundry and downstairs powder room, chic plantation shutters, a double garage and useful storage shed.
Making everyday life effortless, prestigious Haileybury is within a 10-minute walk, alongside St Margaret's and Berwick Grammar School, Berwick Station, Beaconsfield Plaza and Akoonah Park. You're also just moments from Berwick's vibrant village, Casey Hospital, the Princes Highway and M1.
An outstanding all-rounder in a desirable pocket of blue-chip Berwick, this is the one. Secure your viewing today!
Property specifications
• Well-maintained family home on 990m2 approx.
• Modern red-brick façade and beautifully landscaped frontage
• Four light-filled living zones
• Spacious wraparound kitchen with shaker cabinets, electric oven, gas cooktop, dishwasher, pendant lighting and walk-in pantry
• Large laundry, powder room and under stairs storage
• Oversized master with walk-in robe, ceiling fan and private balcony
• En suite with double vanity and large shower
• Three additional bedrooms with built-in robes
• Family bathroom with bath, shower and separate WC
• Ducted heating and split-system AC to upstairs retreat
• Quality carpets, decorative pendant lighting, large windows, blinds and plantation shutters
• Entertainer's pergola and covered deck
• Raised swimming pool
• Large backyard with storage shed
• Double garage and additional driveway parking
• Walk to prestigious schools, train station, shopping centre, bus stops and parks
• Moments from hospital, university and major roads








 View more
View more View more
View more View more
View more View more
View more
