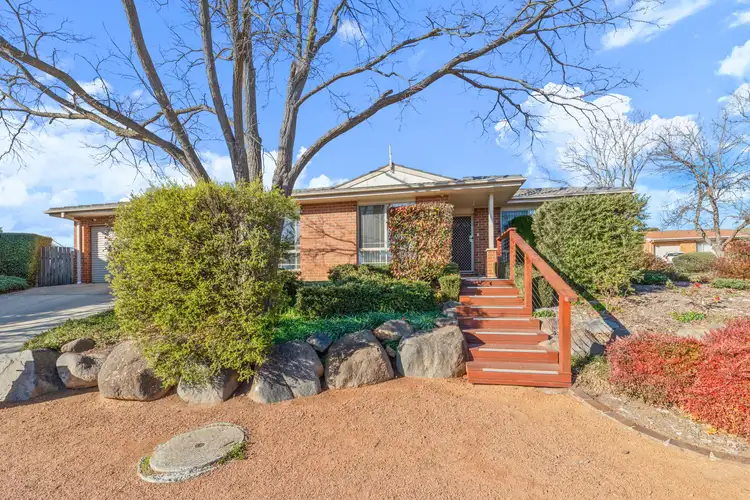** Please note this property will go to Auction on Thursday 24th July 5pm at Ray White: 14 Wales Street, Belconnen unless sold prior**
Welcome to a home that truly has it all - space, comfort, quality finishes, and thoughtful design. Perfectly suited for families or professionals seeking a lifestyle upgrade, this beautifully presented property offers an abundance of features both inside and out.
At the heart of this residence is a generously sized master bedroom, complete with a built-in robe and a private en-suite that provides the perfect sanctuary after a long day. Two additional bedrooms are equally spacious, each fitted with built-in robes and ceiling fans, ensuring everyone has their own comfortable retreat.
Working from home is made effortless with a dedicated home office, offering privacy and productivity in a quiet, separate space or it could be used as the 4th bedroom.
Year-round comfort is guaranteed with ducted gas heating and evaporative cooling, while split systems installed in the main bedroom and lounge area ensure you stay cozy in winter and cool through summer, no matter the weather.
The well-appointed kitchen is a true delight for home chefs, featuring a premium gas cooktop, Miele dishwasher, Electrolux rangehood, and a double oven - all designed to make cooking and entertaining a pleasure. Whether you're hosting family dinners or preparing daily meals, this kitchen is both functional and stylish.
With both formal and informal dining areas, you'll have ample room to entertain guests or enjoy quiet meals with the family. The layout flows effortlessly throughout, creating a sense of openness and ease of living.
The main bathroom includes a full-sized bathtub, perfect for winding down, along with a separate toilet for added convenience. A spacious laundry room with external access enhances functionality, making household chores easier than ever.
Outside, this home continues to impress. A covered outdoor entertaining area overlooks the meticulously landscaped gardens, complete with a tranquil water feature that adds a sense of calm and luxury. A separate enclosed yard includes a clothesline, raised garden beds, and flourishing trees, making it ideal for gardening enthusiasts and families alike.
For those prioritizing security, you'll enjoy peace of mind with a back-to-base security system, CCTV cameras, double locked doors, and Crimsafe screening throughout the property.
Features:
• Main bedroom with Built in robe & en-suite
• 2 Additional bedrooms with built-in robes & ceiling fans
• Additional home office or 4th bedroom
• Ducted gas heating & evaporative cooling
• Split System installed to lounge & main bedroom
• Gas cooktop
• Miele Dishwasher
• Electrolux Rangehood
• Double Oven
• Separate formal & informal dining areas
• Main bathroom equipped with bathtub
• Separate toilet
• Separate laundry room with external access
• Secure Double garage
• Additional parking space
• Covered entertaining area
• Back to base security system & cameras installed
• Double locked doors & crimsafe screening
• 19 Solar Panels Installed
• Stunning landscaped gardens
• Outdoor water feature
• Separate enclosed yard with clothesline, garden beds & lemon trees
Stats:
• Built: 1995
• Block: 735m2
• Rates: $2,995 pa
• Land Tax: $5,395 pa
• UV:$556,000 (2024)
• EER:3.5
Disclaimer: All information regarding this property is from sources we believe to be accurate, however we cannot guarantee its accuracy. Interested persons should make and rely on their own enquiries in relation to inclusions, figures, measurements, dimensions, layout, furniture and descriptions.








 View more
View more View more
View more View more
View more View more
View more
