Set on a generous 653m² allotment in the heart of Dandenong North, this striking double-storey residence offers the perfect blend of contemporary comfort, spacious living, and unbeatable convenience. With three well-appointed bedrooms plus a study, multiple living zones, and a flawless indoor-outdoor flow, this home is a standout in both design and function.
From the moment you arrive, the immaculate, low-maintenance façade makes a statement with its sleek full render, elegant water feature, and expansive driveway providing ample off-street parking. Step inside to discover a home that exudes warmth and sophistication at every turn.
The formal living room invites you in with floating timber floors, ambient downlights, a built-in bar, and generous storage — the perfect setting for both relaxation and entertaining. The seamless layout leads to a light-filled open-plan kitchen and dining area, where style meets practicality. Enjoy stainless steel appliances, a sleek black-and-white colour scheme, glossy cabinetry, and a modern tiled splashback that brings the heart of the home to life.
An additional tiled living space features soaring timber ceilings, ceiling fan, and double timber doors opening to the beautifully maintained rear yard. This inviting outdoor sanctuary is ideal for entertaining, with paved and tiled zones, landscaped gardens, and a double garage/workshop plus additional shed space for all your storage needs.
Upstairs, a private parents' retreat awaits. The master bedroom is complete with ensuite, abundant built-in storage, and a tranquil separate lounge area — a perfect adult escape. Two further bedrooms, a dedicated study, and a family bathroom with spa bath and frameless shower are located on the lower level, designed for flexible family living.
Year-round comfort is guaranteed with ducted heating, ceiling fans, and soft downlighting throughout. Security is second to none with a full alarm system, high-resolution cameras, remote access entry, and pin-code security door — giving you peace of mind whether at home or away.
Premium Features Include:
Multiple living zones and upstairs retreat
Study/home office
Spa bathroom and modern ensuite
Stainless steel appliances and premium cabinetry
High ceilings and quality finishes
Security system with remote and keypad entry
Double garage/workshop plus shed
Fully rendered exterior
Immaculate, low-maintenance landscaping
Location Highlights:
Situated moments from major freeways including Eastlink and Monash, and surrounded by top-tier amenities. You're within easy reach of renowned schools such as Silverton Primary, Lyndale Secondary, and Nazareth College. Enjoy nearby parks and walking tracks, local shopping at Caribbean Market, and transport options including Dandenong and Yarraman train stations, plus multiple bus routes connecting you with Chadstone, Glen Waverley, and beyond.
This is more than a home — it's a lifestyle upgrade for the modern family. Stylish, secure, and superbly located, this grand residence is ready for you to move in and enjoy.
Enquire today to arrange your private inspection.
Just register online to join us at one of our upcoming open home inspections.
Disclaimer: Every effort has been made to ensure the accuracy of the information provided. Prospective purchasers are advised to carry out their own investigations.
Photo ID is required at our open home inspections for all attendees! Photographs may incorporate virtual furniture staging. All structures depicted remain unaltered.
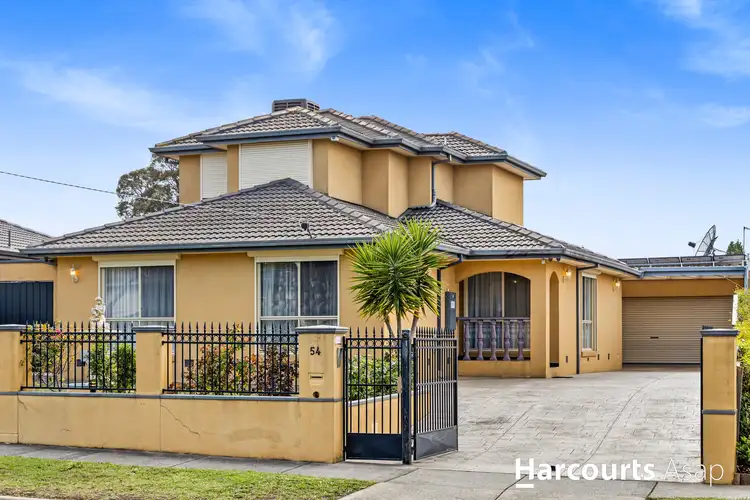
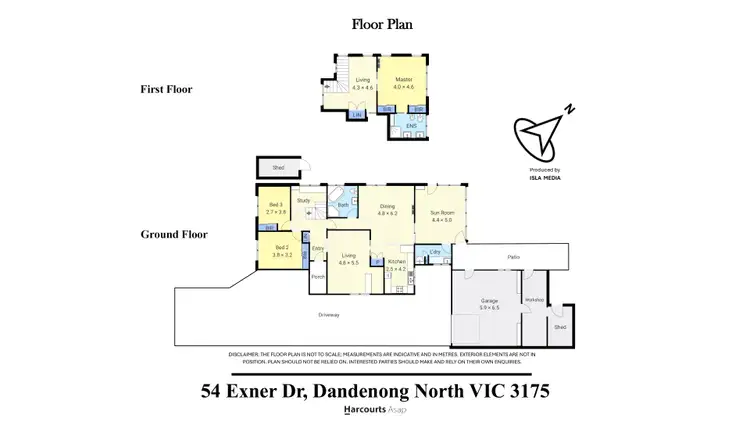
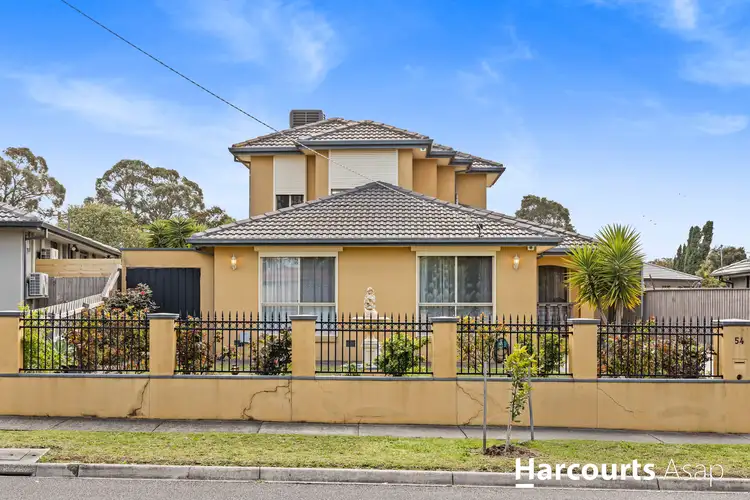
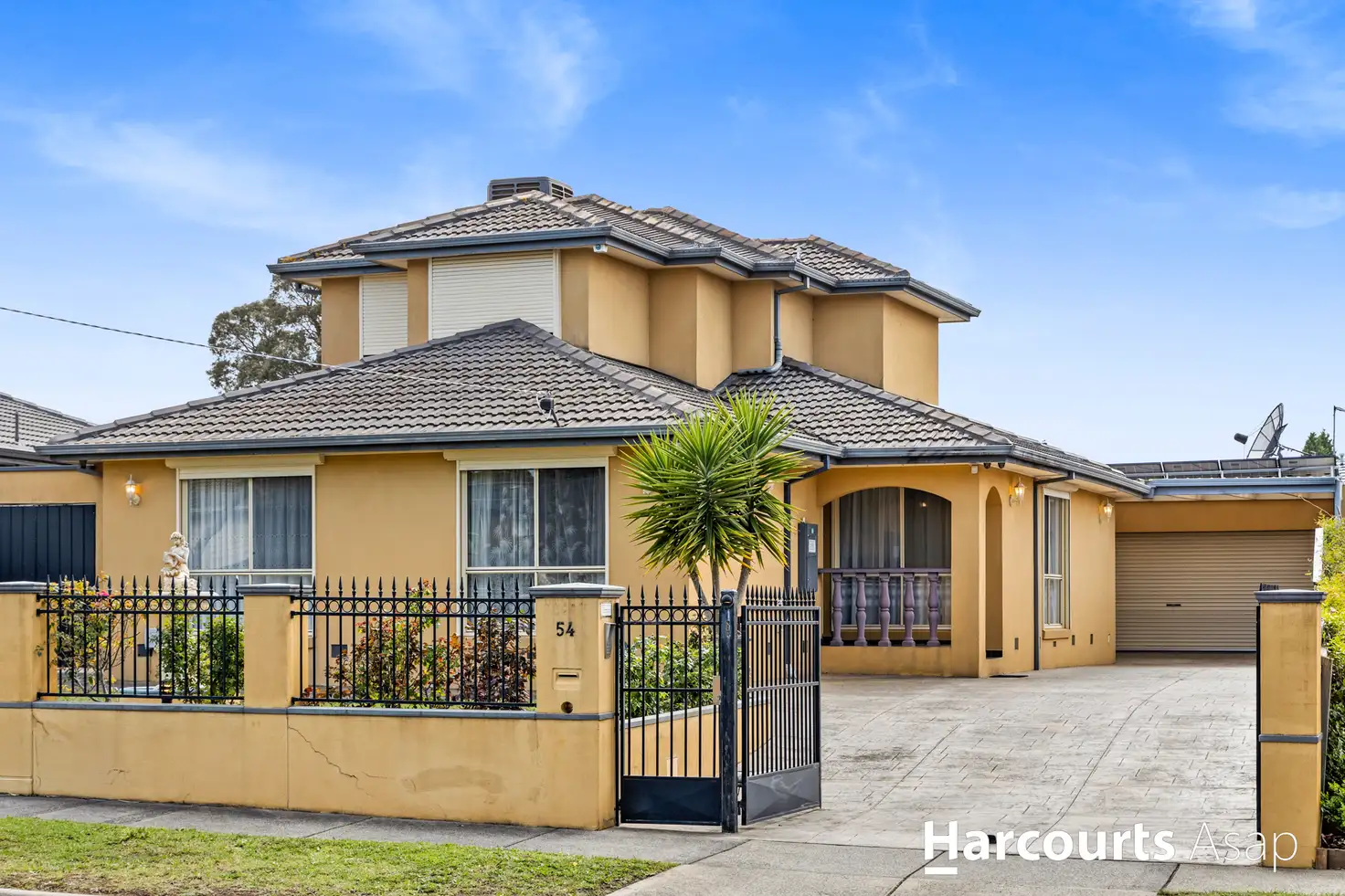


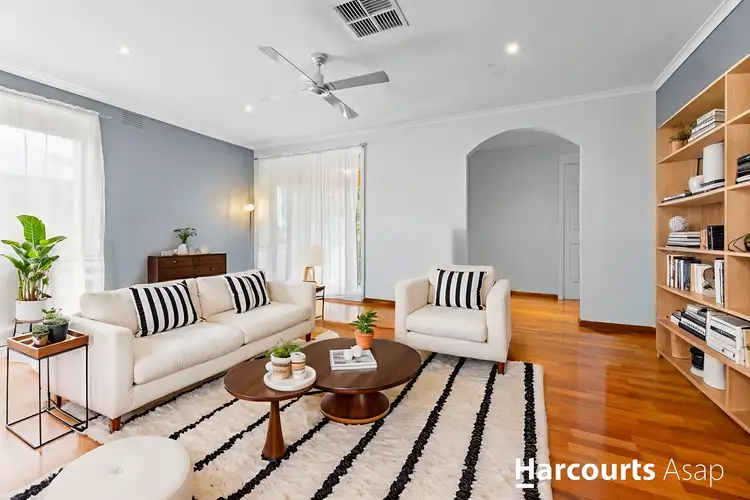
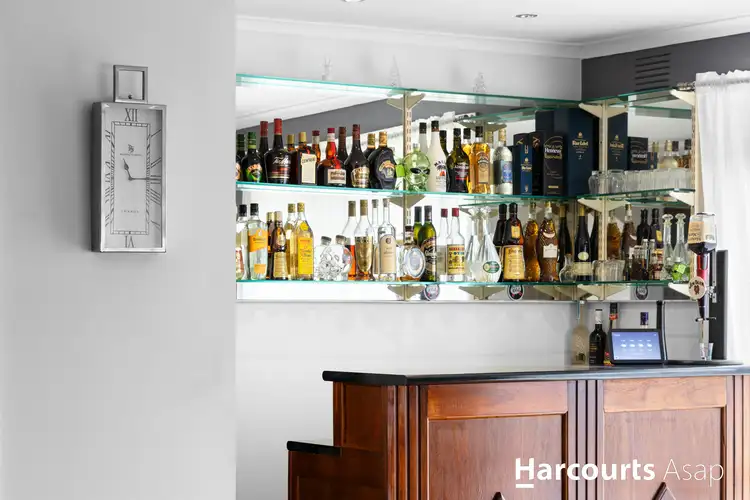
 View more
View more View more
View more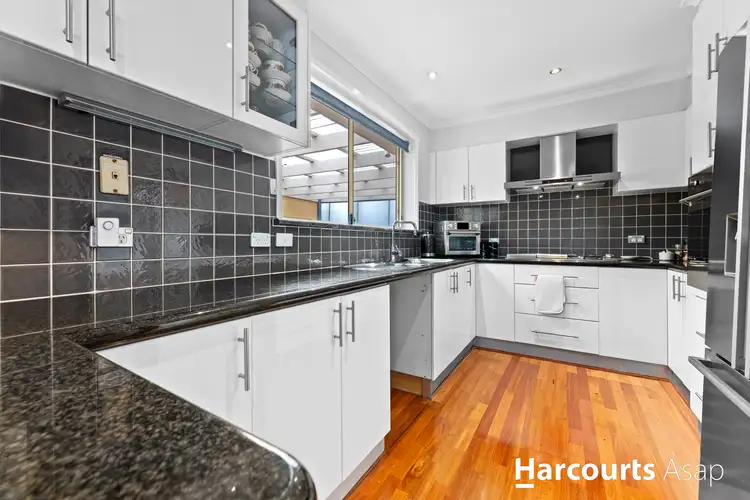 View more
View more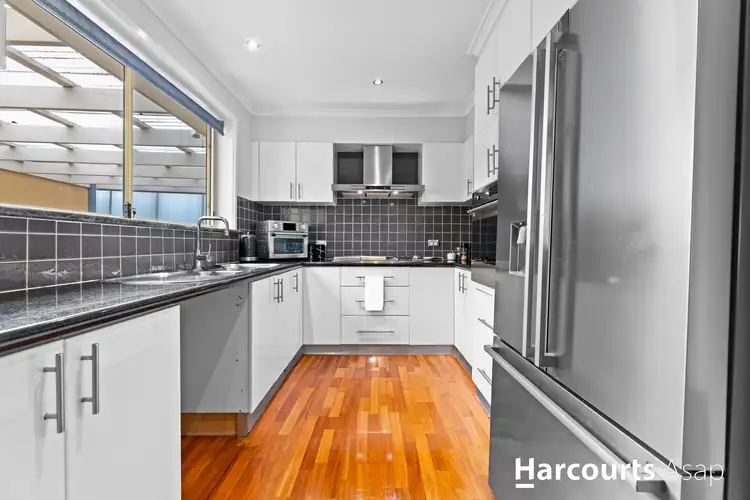 View more
View more
