$240,000
3 Bed • 1 Bath • 1 Car • 1214m²
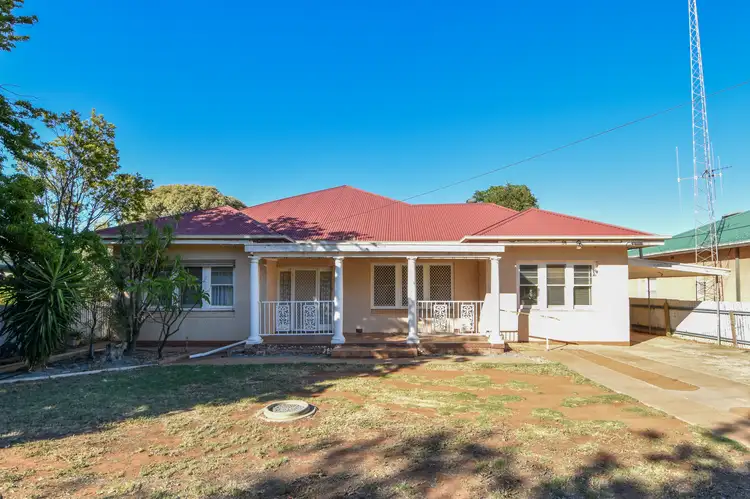
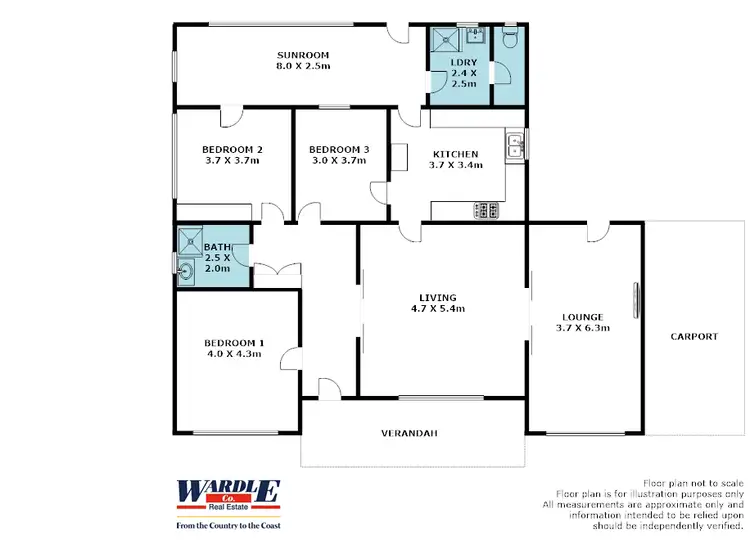
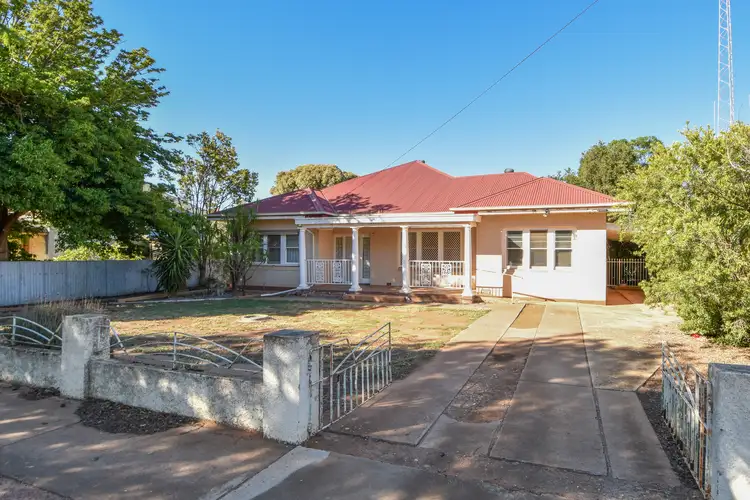
+14
Sold
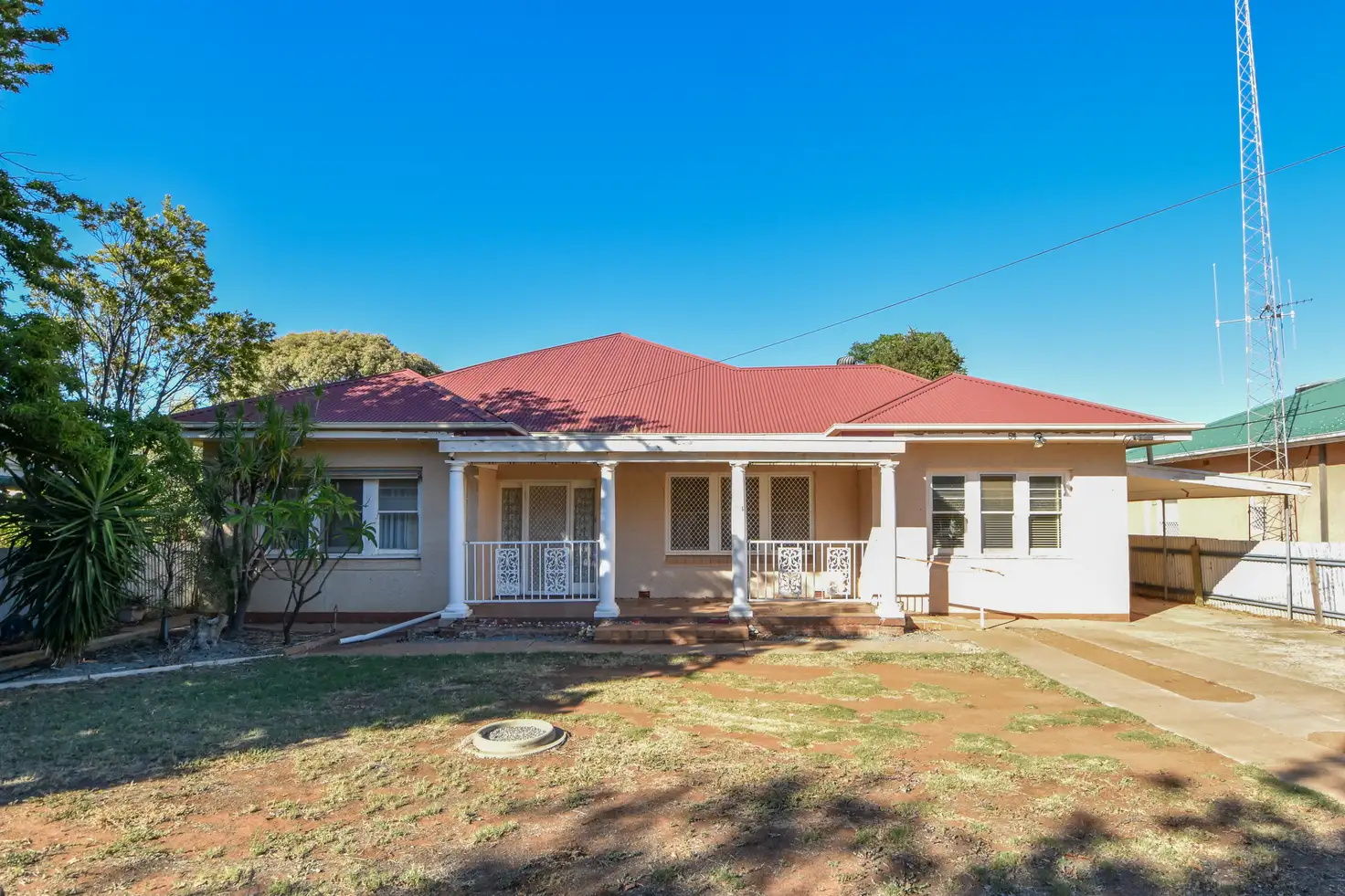


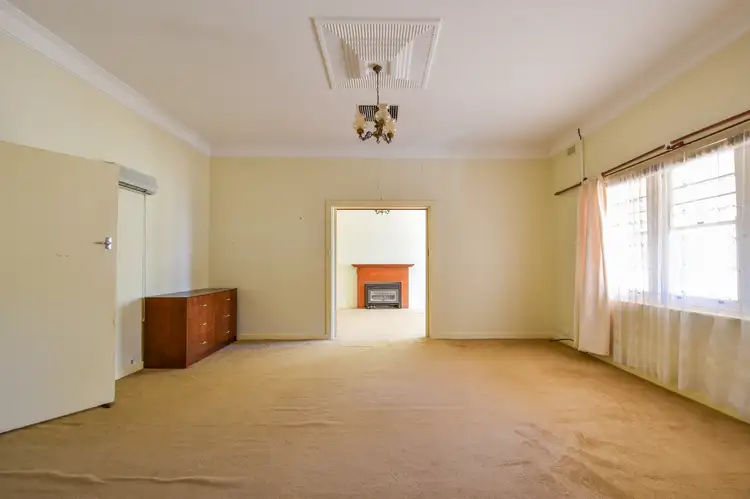
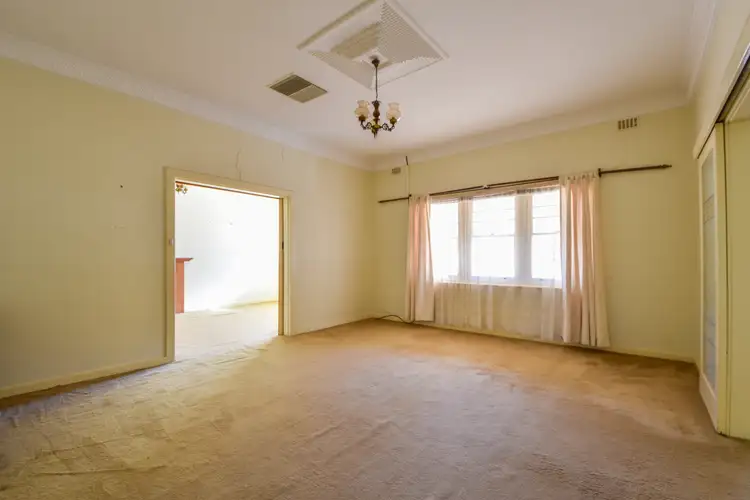
+12
Sold
54 Eyre Rd, Crystal Brook SA 5523
Copy address
$240,000
- 3Bed
- 1Bath
- 1 Car
- 1214m²
House Sold on Fri 17 May, 2024
What's around Eyre Rd
House description
“Family Home in a Central Location”
Land details
Area: 1214m²
Frontage: 20.3m²
Depth: 20.3 at rear
Interactive media & resources
What's around Eyre Rd
 View more
View more View more
View more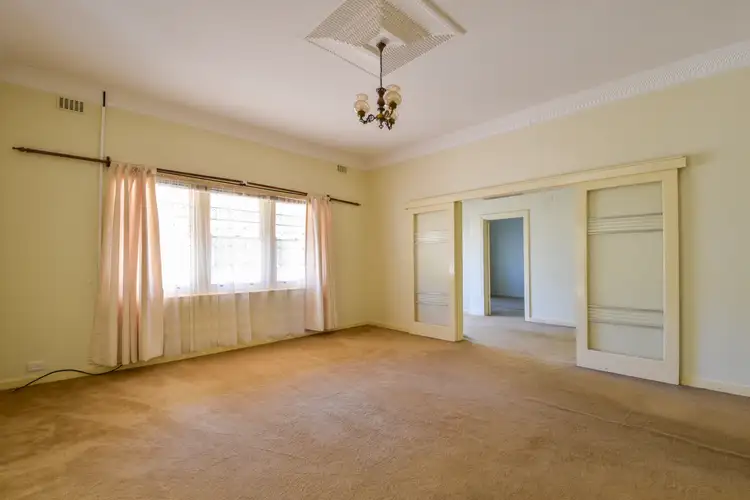 View more
View more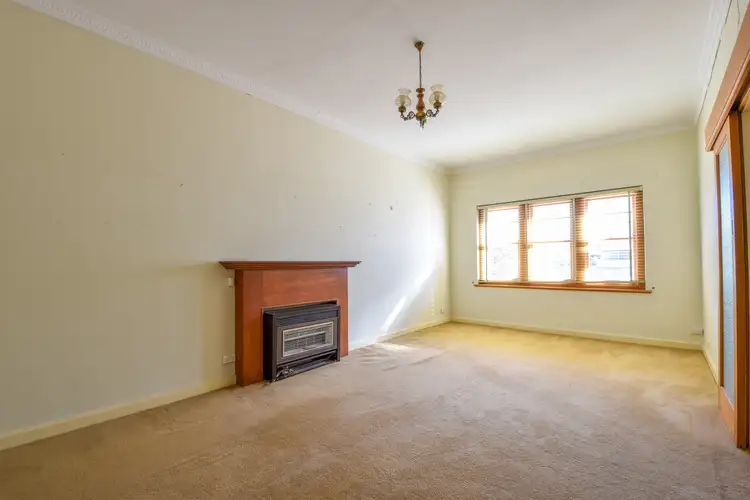 View more
View moreContact the real estate agent

Martin Stringer
Wardle Co. Real Estate
0Not yet rated
Send an enquiry
This property has been sold
But you can still contact the agent54 Eyre Rd, Crystal Brook SA 5523
Nearby schools in and around Crystal Brook, SA
Top reviews by locals of Crystal Brook, SA 5523
Discover what it's like to live in Crystal Brook before you inspect or move.
Discussions in Crystal Brook, SA
Wondering what the latest hot topics are in Crystal Brook, South Australia?
Similar Houses for sale in Crystal Brook, SA 5523
Properties for sale in nearby suburbs
Report Listing
