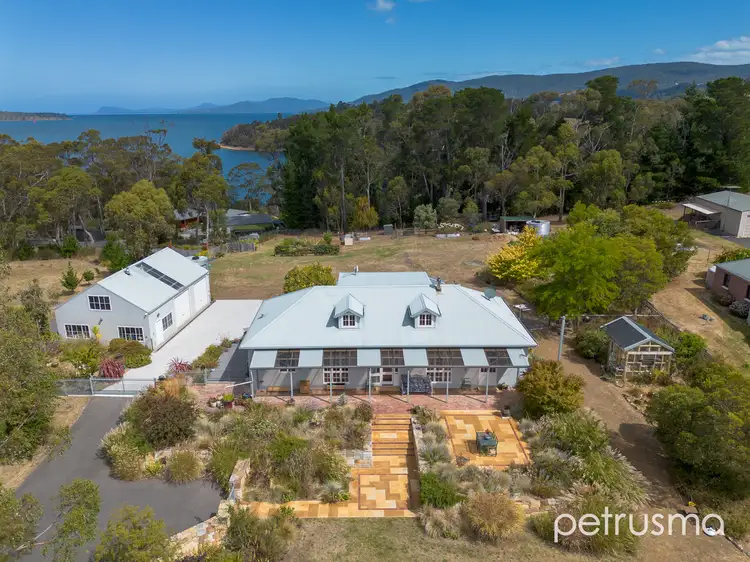Price Undisclosed
5 Bed • 3 Bath • 10 Car • 9186m²



+33
Sold





+31
Sold
54 Ferry Road, Kettering TAS 7155
Copy address
Price Undisclosed
- 5Bed
- 3Bath
- 10 Car
- 9186m²
House Sold on Fri 12 Apr, 2024
What's around Ferry Road
House description
“Shirrell Heath-Ultimate Enchanted Oasis”
Property features
Other features
reverseCycleAirConBuilding details
Area: 213m²
Land details
Area: 9186m²
Property video
Can't inspect the property in person? See what's inside in the video tour.
Interactive media & resources
What's around Ferry Road
 View more
View more View more
View more View more
View more View more
View moreContact the real estate agent
Nearby schools in and around Kettering, TAS
Top reviews by locals of Kettering, TAS 7155
Discover what it's like to live in Kettering before you inspect or move.
Discussions in Kettering, TAS
Wondering what the latest hot topics are in Kettering, Tasmania?
Similar Houses for sale in Kettering, TAS 7155
Properties for sale in nearby suburbs
Report Listing

