North to rear on a prestige 957sqm, this brand new offering by acclaimed Homestead Homes is a residence of stunning architectural beauty and custom opulence over two exceptional levels. A tribute to grace and refinement, every space has been meticulously crafted delivering a harmonious and aspirational platform for family life.
Beautiful interiors adorned with extensive wainscoting, blackbutt flooring and high ceilings embrace the natural light. A formal lounge and media room provide areas to retreat to whilst the sweeping living, dining and lavish stone kitchen embrace the idea of connection flowing through bi-folds to the outdoor spaces. Entertain in style on the terrace with outdoor kitchen or garden terrace by the designer pool and spa.
The residence hosts five exquisite bedroom suites with a ground floor 5th bedroom or guest retreat with adjoining bathroom, a second upstairs bedroom with an ensuite plus a palatial master suite with large custom walk-in robe and ensuite with freestanding bath. The home is loaded with extras, promising a truly remarkable lifestyle footsteps to the bus, Acron Oval, St Ives Park Primary School, Brigidine College and local shops.
Accommodation Features:
* Blackbutt flooring, some herringbone, superb wainscoting
* High ceilings with some coffered, large elegant lounge room
* 5th bedroom or guest/in-law suite, BIRS, adjoining full bathroom
* Striking glass enclosed wine storage area with bar and fridge
* Media room, sweeping living and dining rooms, gas fireplace
* Lavish stone topped kitchen, island bench, bi-fold window opens to the bar on the terrace, two French Chambord sinks
* Two Miele ovens, gas cooktop plus a large butler's pantry
* Internal laundry with mud room, internal access double garage
* Upper level retreat/office with built-in cabinetry and a balcony
* Four further king-sized bedrooms all fitted with BIRS or WIRS
* Palatial master wing boasting an impressive custom walk-in robe with dressing table and luxury ensuite with underfloor heating
* 2nd bed with an ensuite, ducted a/c, ample storage, luxury carpets
External Features:
* Quiet setting on a sensational north to rear 957sqm
* Fenced from the street and framed in exquisite gardens
* Limestone paving, irrigation system, covered entry portico
* Generous covered terrace, outdoor kitchen with built-in barbeque
* Stunning gas heated pool and spa with water features, level lawn
* Garden terrace/firepit area, rainwater tank
Location Benefits:
* 60m to the 582 bus services to St Ives Shopping Village, St Ives High School, Brigidine College and Gordon Station
* 100m to Acron Oval
* 220m to the entrance to local walking tracks
* 400m to St Ives Park Primary School
* 1km to Brigidine College
* 1.6km to Masada College
* 1.6km to the local shops and cafes
* 1.6km to Sydney Grammar School
* 2.1km to St Ives Shopping Village
* 2.3km to St Ives High School
* Easy access to Gordon Station
Contact
David Walker 0414 184 911
Belinda Edwards 0451 672 977
Disclaimer: All information contained here is gathered from sources we believe reliable. We have no reason to doubt its accuracy, however we cannot guarantee it.
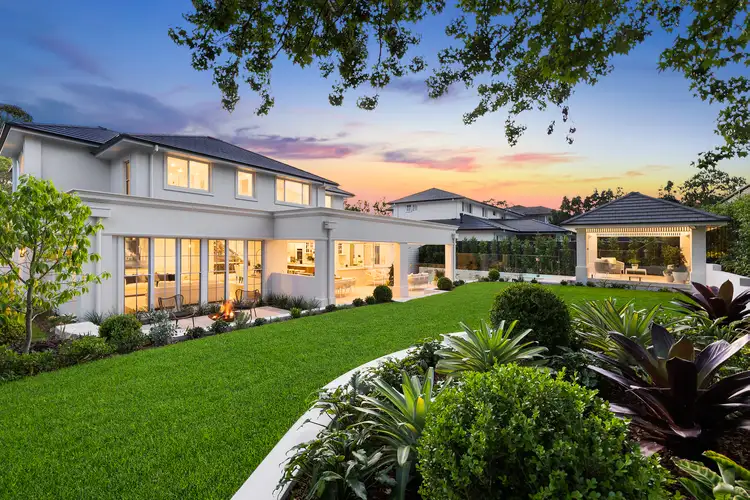
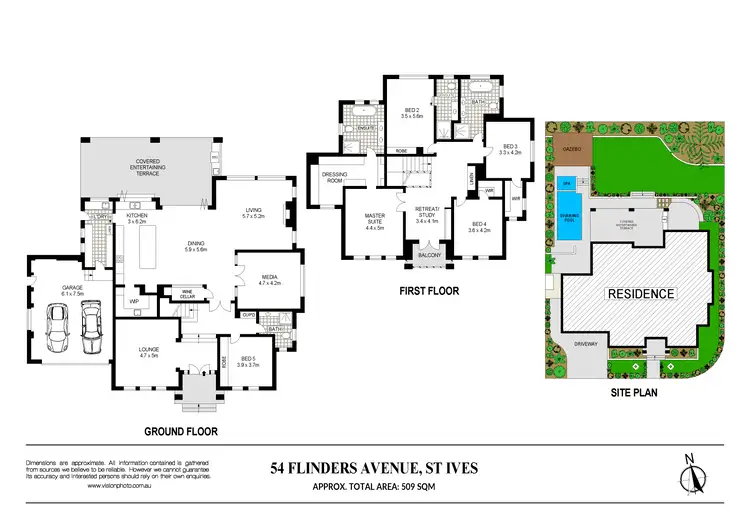
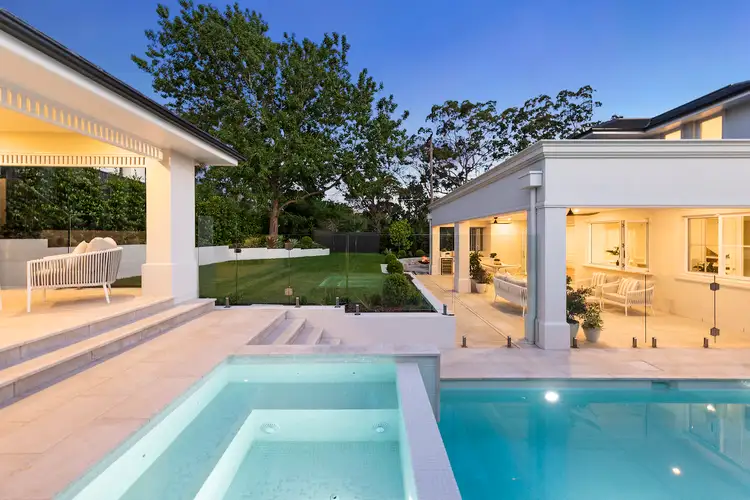
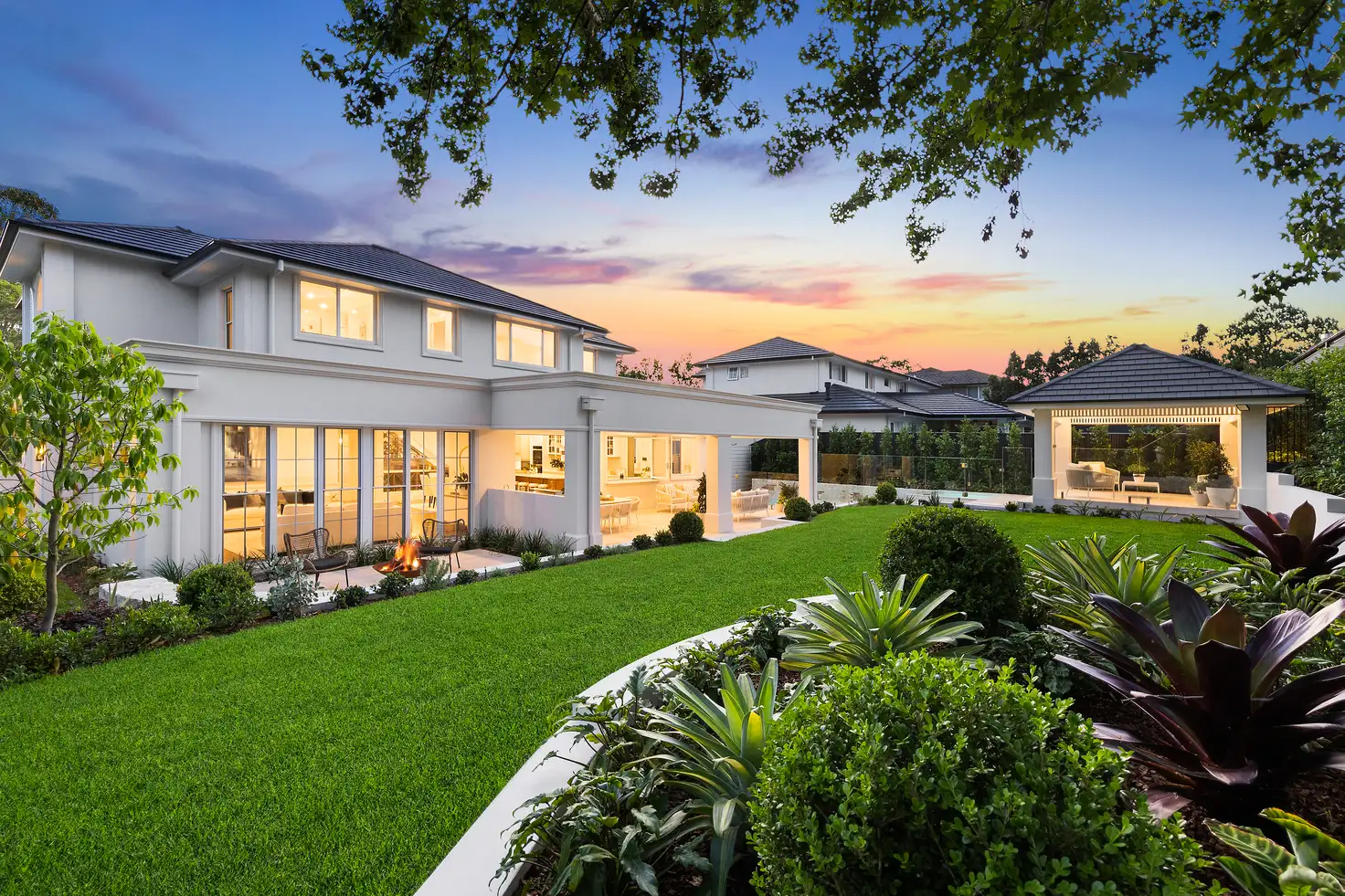


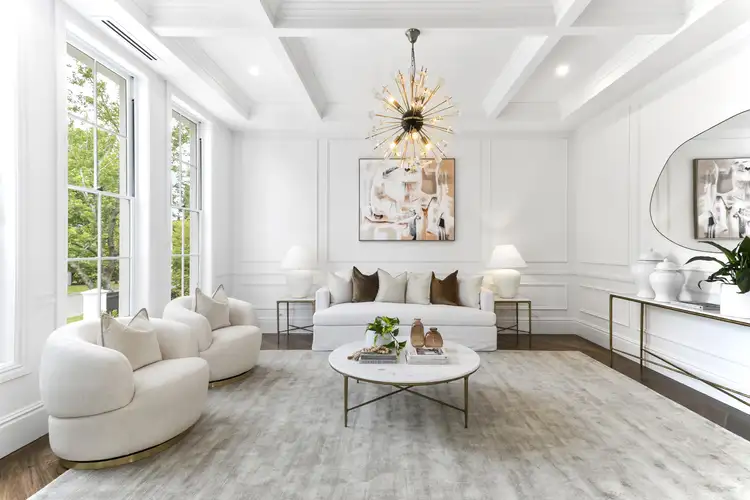
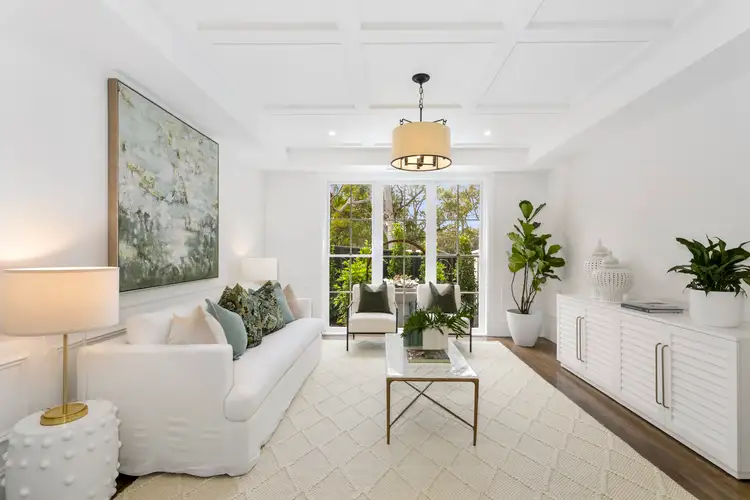
 View more
View more View more
View more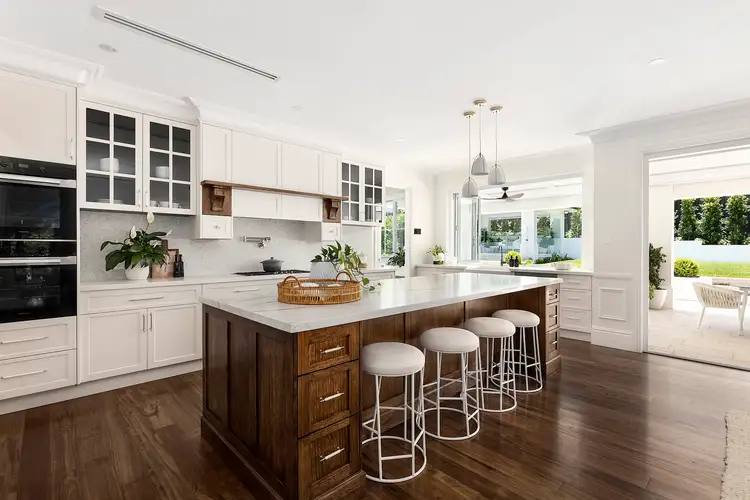 View more
View more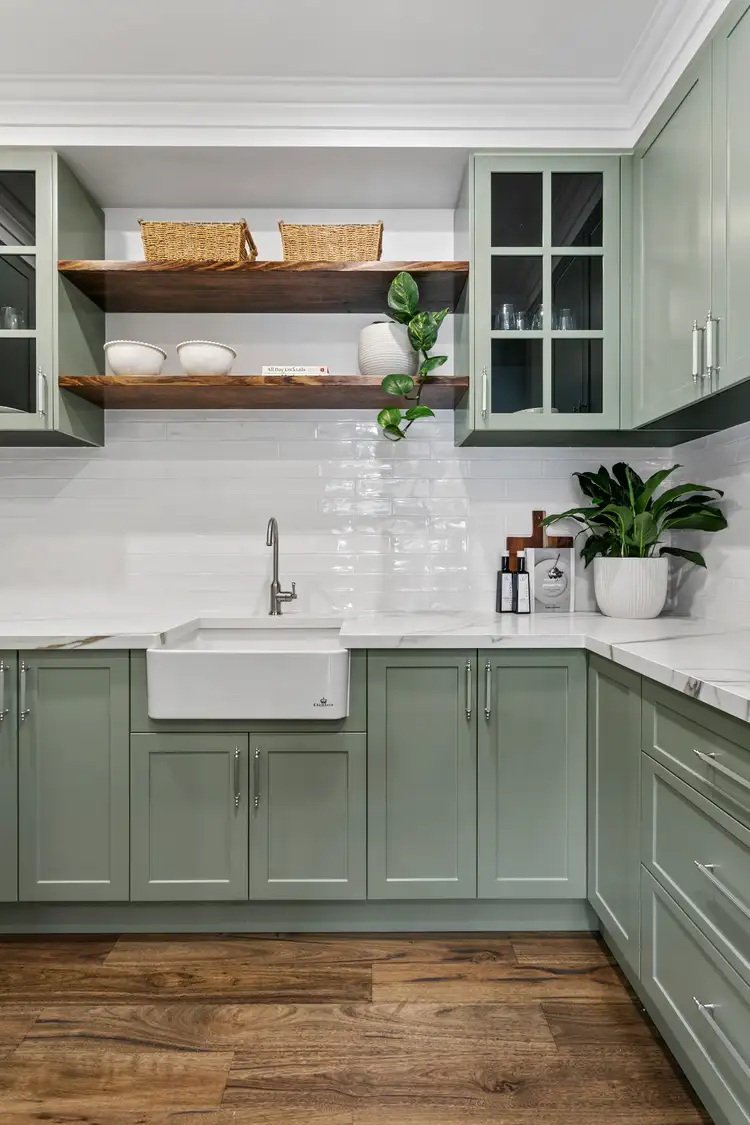 View more
View more
