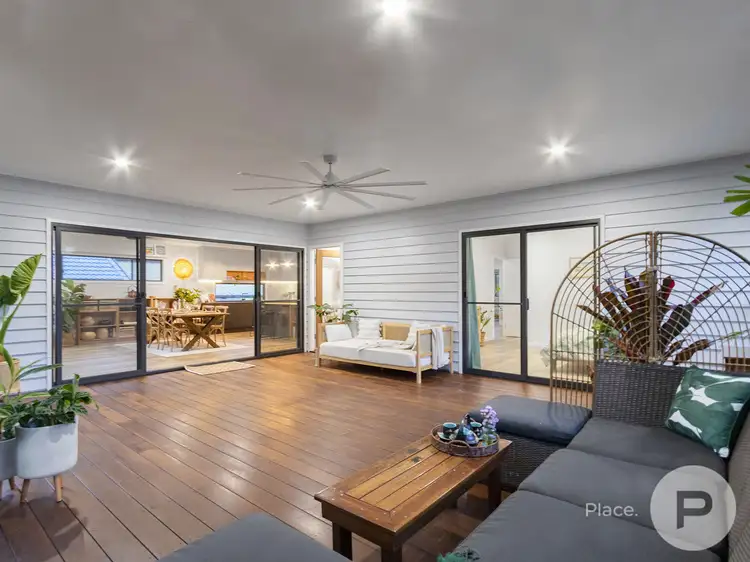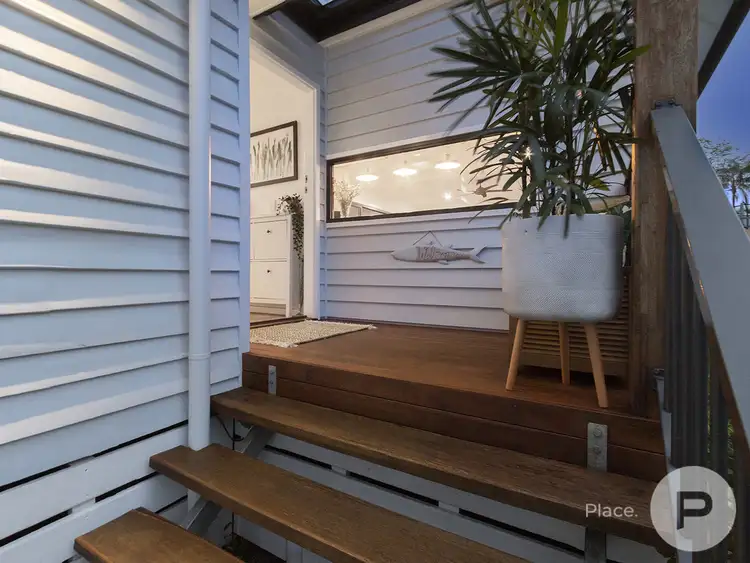An exceptional entertaining residence, this renovated post war home is the perfect place to raise a family or enjoy the quiet and peace that this location has to offer. Set on a 508m2 allotment, 54 Gladstone St is distinguished by its convenient location and stunning renovation.
Set over one sprawling level, the front of the floorplan lends itself to three large bedrooms, each fitted with ceiling fans and built-in robes with custom shelving, and bed 2 features a private balcony overlooking the lush front lawn. Adjoining the bedrooms is a central living area, fitted with reverse cycle air conditioning and a cleverly hidden study nook. The home is serviced by a beautifully renovated main bathroom, finished with floor to ceiling tiles, extra-large bathtub, and linen storage.
The master suite offers direct access to the large proportions of the outdoor entertaining deck, a generous walk-in robe with floor to ceiling shelving, hanging space and glass jewellery drawers. Adjoined by a luxury ensuite, fitted with twin rain heads, flexi head, floor to ceiling tiles and vanity with bamboo tops.
At the rear of the home, a combined kitchen, dining and living area makes for the heart of the home. Even the most discerning of chefs would take delight in using the kitchen with features such as the Belling 900mm 5 burner gas stove, with a huge 195l capacity grill and oven, making cooking for a crowd easier than ever. Blanco tapware, 20mm stone benchtops, soft close drawers, marble tiled splashback and an expansive island bench with breakfast bar further exemplify the luxury this home has to offer. Conveniently adjoined by a combined laundry and butler's pantry with spaces for appliances, additional storage and preparation area. A full-length bench seat offering cleverly hidden storage is a great place to relax in the sun with a book or providing ample seating while entertaining. Entertainers are sure to relish in the seamless accessibility from the kitchen to the impressive proportions of the rear entertainment deck, surrounded by tall greenery to maximise privacy and provide an alfresco space for sophisticated, year-round gatherings.
Living in Brighton, you'll enjoy easy access to the café culture along Brighton/Sandgate foreshore, reputable educational services and the culinary delights of Sandgate Village. Also within close proximity to the highway corridors, Brisbane Airport, bus routes, Sandgate train station and 1 street away for a quick coffee or breakfast at the local café. Located only a 500m walk to the Sandgate/Brighton foreshore, the astute purchaser will delight in the kilometres of walking and cycling tracks that follow the beach.
Notable highlights of the home include:
• 508m2 allotment
• 2.7m ceilings throughout
• Spotted Gum timber decking
• Vinyl plank flooring throughout living areas and master bedroom
• An abundance of storage throughout
• Air-conditioning
• Study Nook
• Insulated ceiling
• 3000L water tank, solely connected to a garden tap for lawn maintenance
• High quality fixtures and fittings throughout
• Quality artificial grass in rear yard – Low maintenance!
• Tandem carport
• Renovations completed within the last two years
• Immaculate condition throughout
• Council rates: $409.54 p/qtr
• Low maintenance gardens and lawn
This exceptionally renovated home is not one to miss out on and will not remain available for long – Phone marketing agent Steve Grimbas to arrange your inspection today.








 View more
View more View more
View more View more
View more View more
View more
