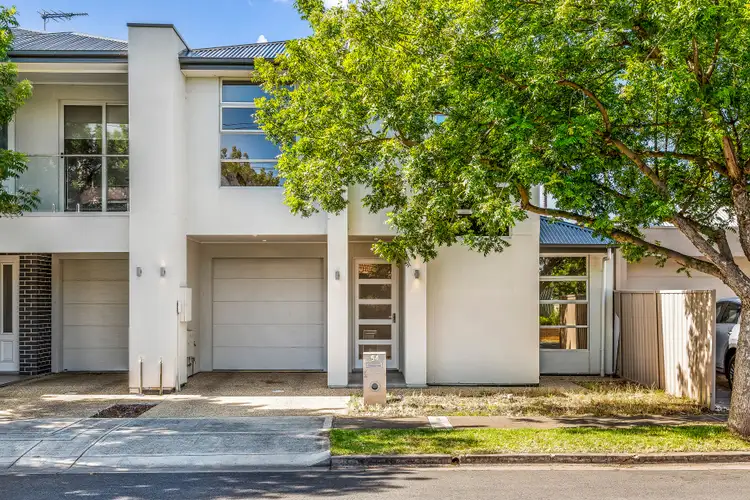Step inside this incredibly well presented 3-bedroom, 2-bathroom, 1-car space residence, enviably positioned in a quiet neighbourhood of Plympton. Family living is a dream in this contemporary space which has been thoughtfully designed and includes lots of modern touches.
The light and bright interior of the home showcases an open layout with high ceilings, a neutral colour palette, and plenty of windows to take in the beautiful outdoor views. Tiled flooring and split system air conditioning throughout create an airy flow.
Sure to be a hub for family activity, the open-plan kitchen/dining/living area captures wonderful garden vistas and is spacious enough for everyone! Home chefs will love the designer kitchen which comprises stainless-steel appliances, ample cupboard storage space, tiled splash back, stone benchtops, and a large floating preparation island.
Sunlit and spacious, the master bedroom boasts a huge built-in wardrobe, a private ensuite with a large glass shower and bathtub, and access to a private balcony. The additional generously sized bedrooms are fully equipped with plush carpet & built-in wardrobes and offer easy access to the central bathroom.
Contemporary design showcases in the main bathroom which features a huge glass shower, a rainfall showerhead, a gorgeous tile design and plenty of vanity storage space. There is also the convenience of a separate toilet.
Completing this immaculate home is a functional internal laundry with loads of storage space and direct yard access, a secure garage with roller door entry, a fabulous alfresco entertainers' area with space for a barbeque and landscaped low maintenance gardens and lawns.
This home is perfectly positioned in proximity to excellent schools, sports grounds, parks, dining options, and shops.
Attractive Features:
• Three-bedroom, two-bathroom double-storey family home
• Open-plan kitchen, meals and family area with plenty of natural light
• Kitchen with stainless-steel appliances, ample cupboard storage space, tiled splash back, stone benchtops, and a large center island
• Master bedroom has a built-in robe and spacious ensuite
• Bedroom three is also equipped with a built-in robe
• Main bathroom has both a shower and a bathtub, as well as a large vanity
• Separate laundry plus additional W/C downstairs
• LED downlights & ducted air conditioning throughout
• Torrens title
• Tiled flooring in Kitchen/Dining/Living
• Floor to ceiling tiles in contemporary bathrooms
• High ceilings on both levels
• Secure single garage parking with automatic roller door entry
• An alfresco area for outdoor entertaining
• Low maintenance lawns and gardens
• Linear Park walking trail on your doorstep
• Close to all amenities including cafes, doctors, restaurants, parks and gyms
• Kurralta Central Shopping Mall is only 3 minutes away
• Adelaide CBD is within a 13-minute drive
The nearby unzoned primary schools are Plympton Primary School, Plympton International College, Forbes Primary School, and Richmond Primary School. The nearby zoned secondary school is Plympton International College, and the unzoned secondary school is Mitcham Girls High School.
Information about school zones is obtained from education.sa.gov.au. The buyer should verify its accuracy in an independent manner.
Disclaimer: As much as we aimed to have all details represented within this advertisement be true and correct, it is the buyer/ purchaser's responsibility to complete the correct due diligence while viewing and purchasing the property throughout the active campaign.
Ray White Norwood/Grange are taking preventive measures for the health and safety of its clients and buyers entering any one of our properties. Please note that social distancing will be required at this open inspection.
Property Details:
Council | CITY OF WEST TORRENS
Zone | Housing Diversity Neighbourhood
Land | 150sqm(Approx.)
House | 148sqm(Approx.)
Built | 2018
Council Rates | $TBC pa
Water | $TBC pq
ESL | $TBC pa








 View more
View more View more
View more View more
View more View more
View more
