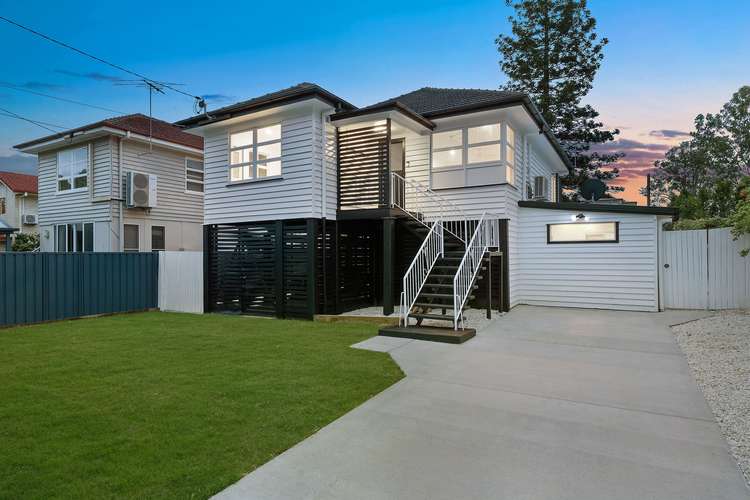FOR SALE
3 Bed • 2 Bath • 2 Car • 703m²
New








54 Glenwood Street, Chelmer QLD 4068
FOR SALE
- 3Bed
- 2Bath
- 2 Car
- 703m²
House for sale21 days on Homely
Next inspection:Tue 30 Apr 4:30pm
Home loan calculator
The monthly estimated repayment is calculated based on:
Listed display price: the price that the agent(s) want displayed on their listed property. If a range, the lowest value will be ultised
Suburb median listed price: the middle value of listed prices for all listings currently for sale in that same suburb
National median listed price: the middle value of listed prices for all listings currently for sale nationally
Note: The median price is just a guide and may not reflect the value of this property.
What's around Glenwood Street

House description
“POST-WAR HOME WITH DUAL LIVING POTENTIAL”
Blending immaculate interiors, superb style and a functional floor plan, this beautiful post-war home offers an exceptional lifestyle and dual living potential.
Nestled on a 703sqm north/south lot, the property is perfect for families seeking lots of yard space or buyers searching for a residence with scope to extend or rebuild (STCA).
Spanning two self-contained levels with room for a home business or multiple generations under one roof, the house maximises space and practicality.
Make yourself at home in the upstairs living and dining area, revealing polished timber floors, ornate cornices, and a family kitchen featuring stainless steel appliances. You can take meals and relaxation outdoors on the elevated rear deck, which presents the ideal spot to entertain or watch kids play in the large, level backyard.
Upstairs, three bedrooms and a bathroom offer excellent accommodation, and the lower level provides flexibility with two multipurpose rooms, a second bathroom, and a kitchenette. With private entry to each floor, a separate laundry, and a tandem garage, the versatile layout is sure to impress.
Property highlights:
- Post-war home with dual living potential on a 703sqm lot
- Scope to extend, rebuild or add a swimming pool (STCA)
- Open living/dining area and kitchen with stainless steel appliances
- Rear timber deck overlooking the large, level backyard
- 3 bedrooms with built-in robes and 1 bathroom upstairs
- 2 multipurpose rooms, 1 bathroom and kitchenette below
- Separate laundry, storage area and a tandem garage
- Air-conditioning and ceiling fans
Resting on a peaceful street, this home presents excellent appeal for families, with parks, playgrounds, the local football club, and the riverfront only steps away. Popular cafes and restaurants are nearby at Graceville, Indooroopilly Shopping Centre is 2km from your door, and you can enjoy movies at Eldorado and Regal Cinema. Just 950m from Chelmer train station, 20 minutes from the CBD, within the Graceville State School and Indooroopilly State High School catchments, and close to St Peter's, St Aidan's, Brigidine, Ambrose Treacy College and the UQ campus, you will love the lifestyle on offer.
DISCLAIMER: Whilst all care has been taken to ensure that the information provided herein is correct, we do not take responsibility for any inaccuracies. Accordingly, we recommend that all interested parties should make their own enquiries and due diligence to verify the information. Any personal information provided to Cameron Crouch Property T/As Ray White Sherwood, will come under the terms set out in our Privacy Policy, which can be found here for your convenience: https://www.raywhite.com/privacy.
Land details
Property video
Can't inspect the property in person? See what's inside in the video tour.
What's around Glenwood Street

Inspection times
 View more
View more View more
View more View more
View more View more
View moreContact the real estate agent

Lisette Schults-Rand
Ray White - Graceville
Send an enquiry

Nearby schools in and around Chelmer, QLD
Top reviews by locals of Chelmer, QLD 4068
Discover what it's like to live in Chelmer before you inspect or move.
Discussions in Chelmer, QLD
Wondering what the latest hot topics are in Chelmer, Queensland?
Similar Houses for sale in Chelmer, QLD 4068
Properties for sale in nearby suburbs

- 3
- 2
- 2
- 703m²