Price Undisclosed
3 Bed • 2 Bath • 1 Car
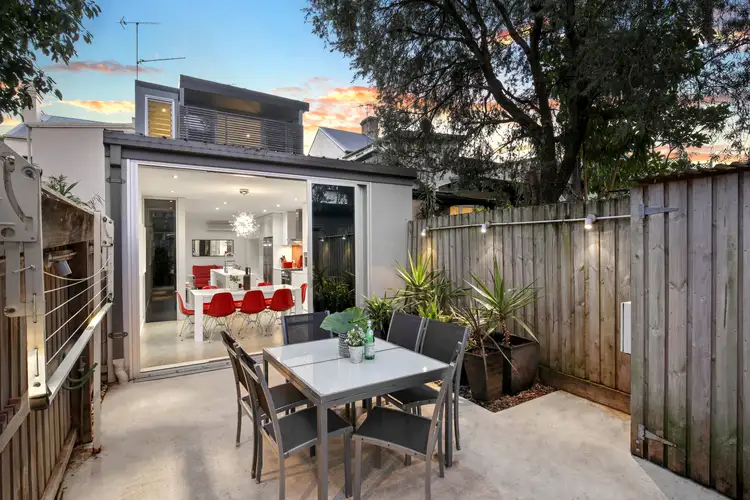
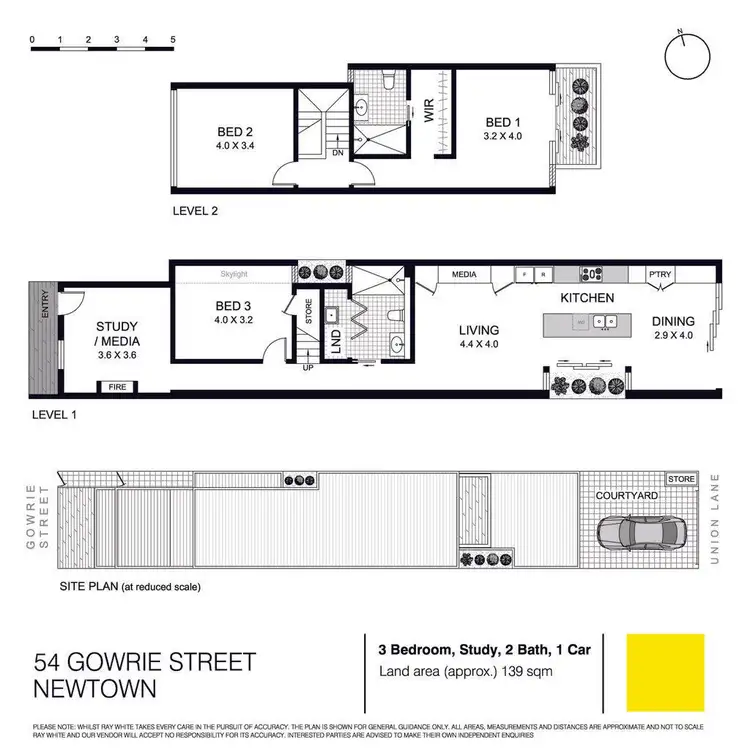
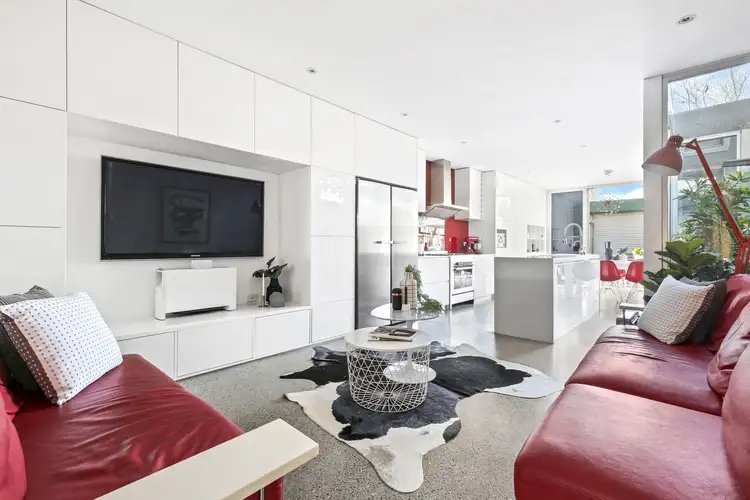
+8
Sold
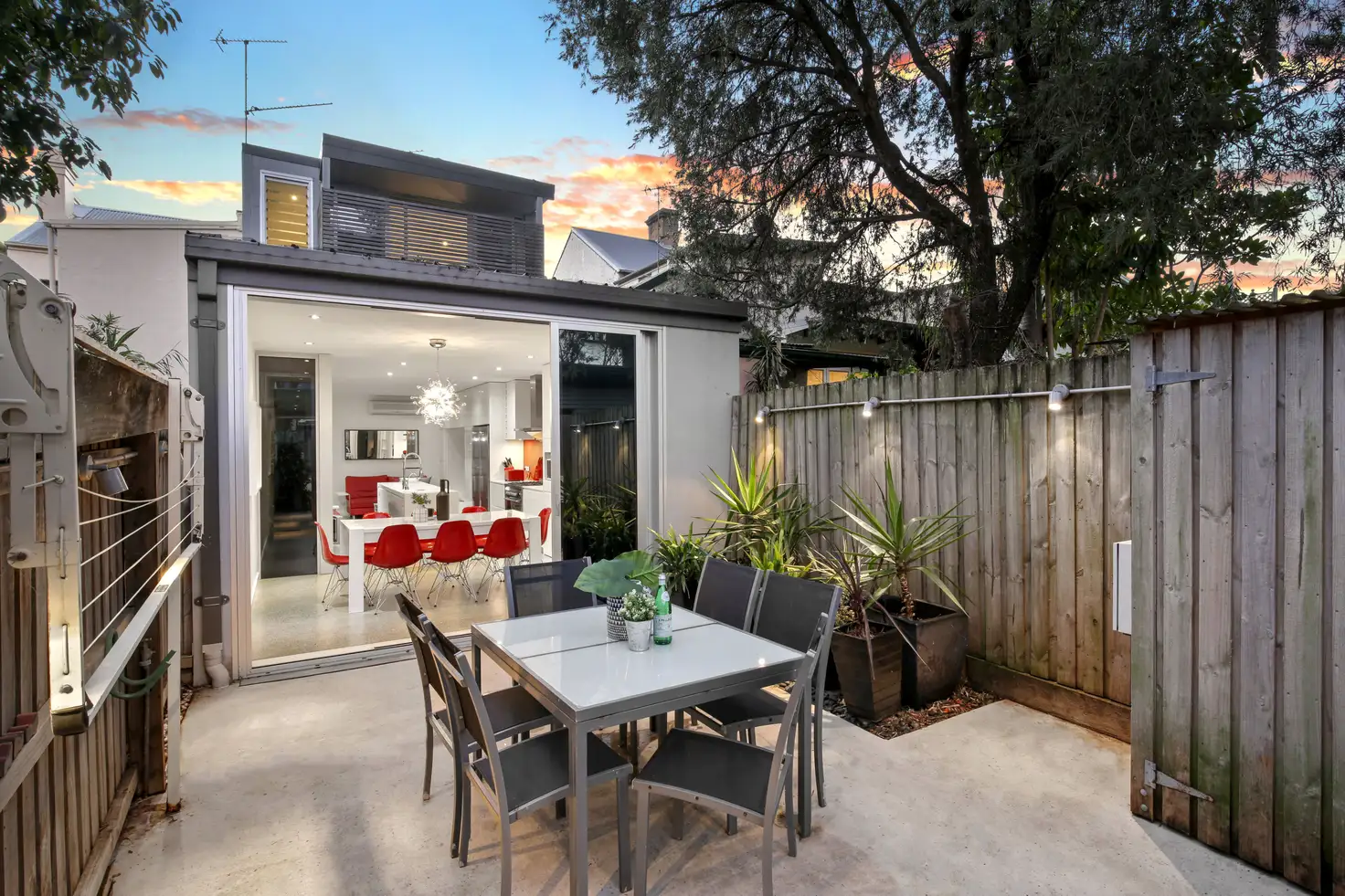


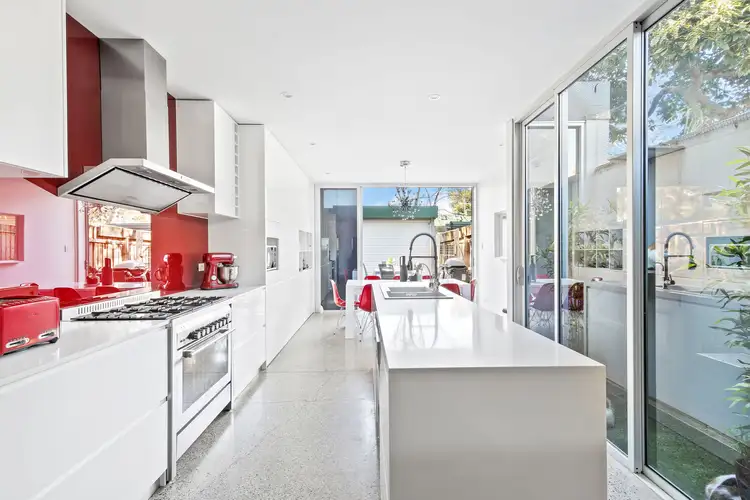
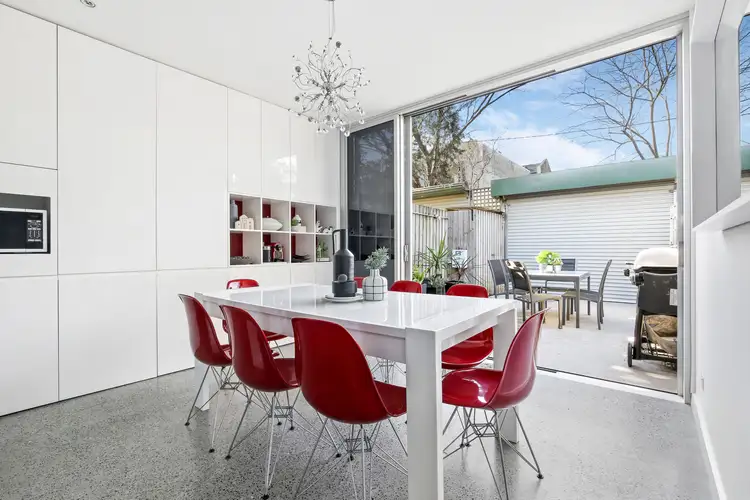
+6
Sold
54 Gowrie Street, Newtown NSW 2042
Copy address
Price Undisclosed
- 3Bed
- 2Bath
- 1 Car
House Sold on Thu 19 Jul, 2018
What's around Gowrie Street
House description
“Luxe style and sophistication on 139sqm”
Interactive media & resources
What's around Gowrie Street
 View more
View more View more
View more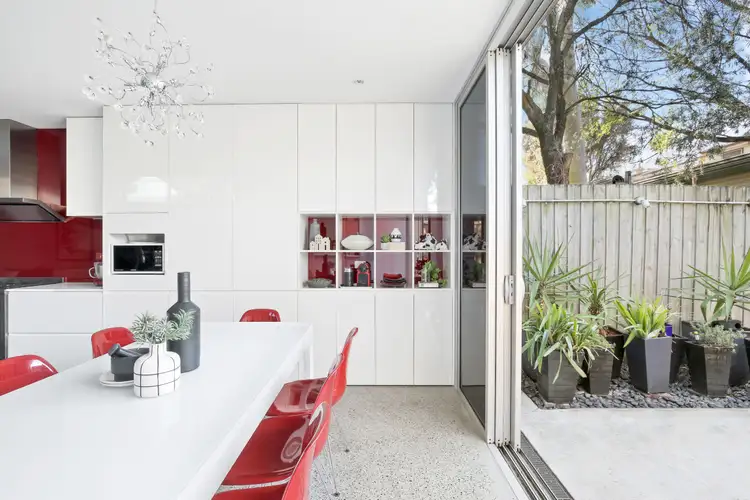 View more
View more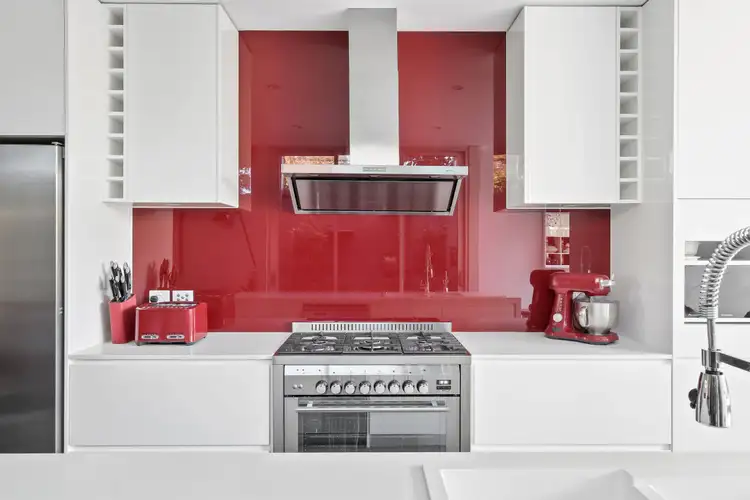 View more
View moreContact the real estate agent

Shaun Stoker
Ray White - Surry Hills
0Not yet rated
Send an enquiry
This property has been sold
But you can still contact the agent54 Gowrie Street, Newtown NSW 2042
Nearby schools in and around Newtown, NSW
Top reviews by locals of Newtown, NSW 2042
Discover what it's like to live in Newtown before you inspect or move.
Discussions in Newtown, NSW
Wondering what the latest hot topics are in Newtown, New South Wales?
Similar Houses for sale in Newtown, NSW 2042
Properties for sale in nearby suburbs
Report Listing
