Property Specifics:
Year Built: 1970
Council Rates: Approx.$3,270 per year
Area Under Title: 1100 square metres
Rental Estimate: Approx.$900-$1,000 per week
Preferred Settlement Period: 30-45 days from the contract date
Preferred Deposit: 10%
Easements as per title: Sewerage Easement to Power and Water Authority
Zoning: LR (Low Density Residential)
Status: Vacant possession
Pool Status: Compliant
Just a stone's throw from Parap Village shops, markets and eateries, this impressive property offers two separate dwellings set on a lush, tropical corner block. Within the main residence, there is an elegant kitchen, open-plan living, three bedrooms and two bathrooms. Within the second residence, the flexible layout offers a modern kitchen, a main bedroom, one bathroom and a flexi living space/second bedroom. Both residences open out to large verandahs overlooking an inground spa and gorgeous gardens.
• Two separate residences set on fenced and gated corner block in great location
• Both residences are finished to a high standard, feeling bright, modern and comfortable
• Open-plan living opens out seamlessly to covered verandah for effortless entertaining
• Stunning kitchen boasts gas cooking, quality cabinetry and large island breakfast bar
• Three generous bedrooms each feature built-in robes and sliding glass door
• Ensuite and main bathroom feature stylish, contemporary design; separate laundry
• Second residence features full kitchen within open-plan living-dining
• Main bedroom; bathroom with integrated laundry; separate living space/second bedroom
• Opens out to another large verandah overlooking lush gardens and inground spa
• Double carport, further shaded parking on driveway, remote access gate
• Solar power to both residences with separate metering
• Established fruit trees throughout garden
With its two separate dwellings, this wonderful property would work perfectly for buyers seeking extra space for a large or extended family, or those looking to bring in some extra income by renting out the second dwelling.
Beautifully presented and finished to a high standard throughout, both fully air-conditioned dwellings feel spacious and bright, accented by neutral tones and tiled floors.
Stepping into the first residence, you are greeted by an open-plan living area, overlooked by a gorgeous gourmet kitchen. Flawless in its presentation, the kitchen boasts quality cabinetry, stone benchtops, modern appliances, a gas stovetop, and a central island bench with breakfast bar and storage.
Three generous bedrooms are neatly grouped together at the rear, each offering built-in robes, and with an ensuite to the master. The fully tiled main bathroom and large separate laundry are also spotless, and are located just down the hall.
Feeling similarly spacious, the second residence is centred by a stylish kitchen flaunting glossy white cabinetry, feature backsplash, modern stainless-steel appliances and a gas stovetop, overlooking open-plan living-dining.
To one side, there is the main bedroom with walk-in robe and bathroom with integrated laundry, and on the other side, there is a flexi living space/second bedroom.
Both dwellings open out to large verandahs with high sloped ceilings, providing fabulous alfresco entertaining and relaxing, with views over verdant tropical landscaping and an inground spa.
Completing the appeal is a handy garden shed, a double carport and further shaded parking on the driveway, set within a fenced and gated block with remote gate access.
Steps from Parap Village shops, markets, cafes and amenities, the property also offers easy access to Parap Pool and Parap Primary School, as well as parks, the beach and Fannie Bay. By car, it's just over five minutes into the city.
To arrange a private inspection or make an offer on this property, please contact Andrew Harding 0408 108 698 or Evie Radonich 0439 497 199 at any time.
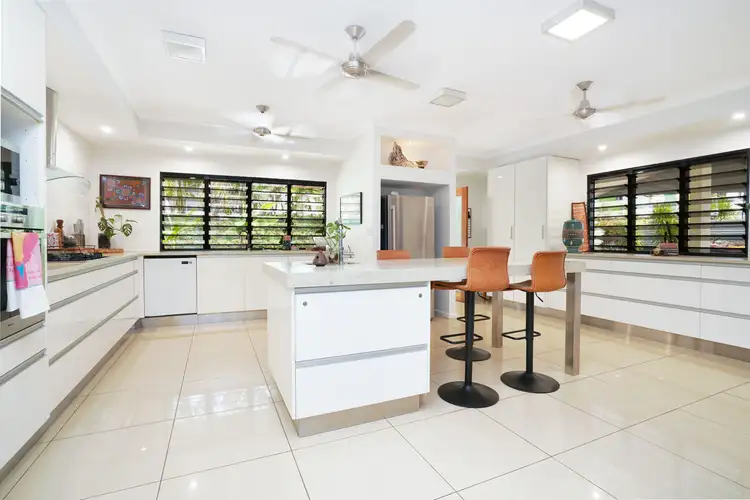
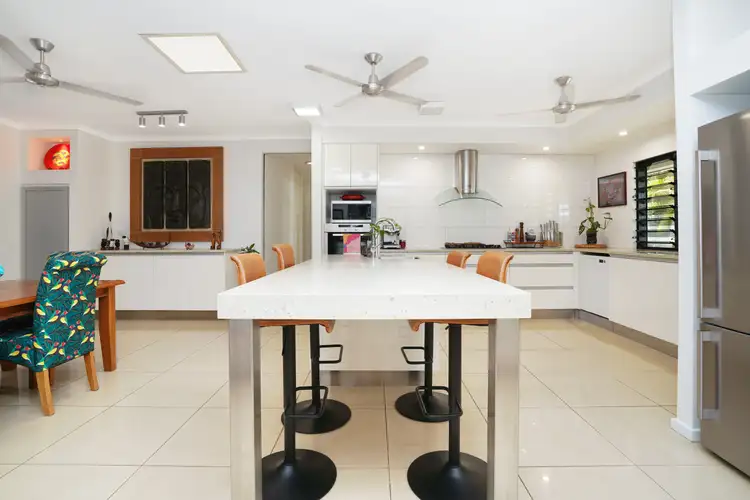
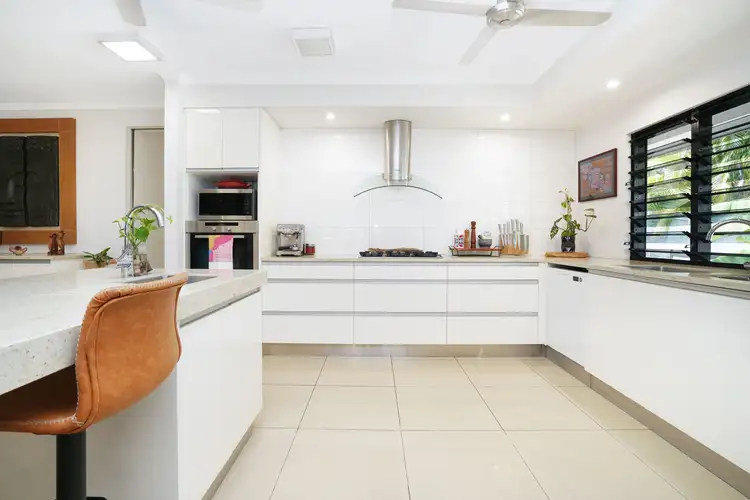
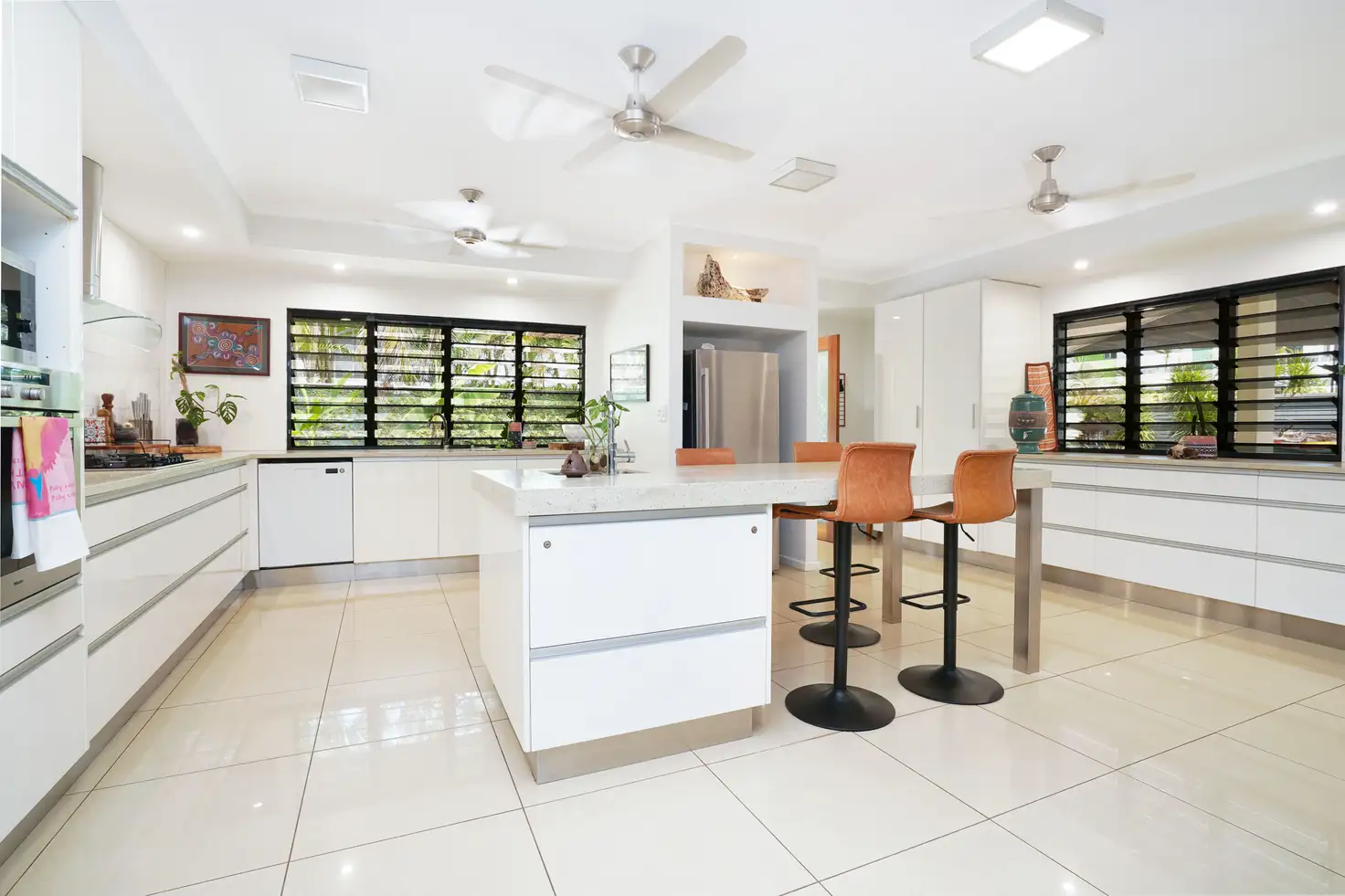


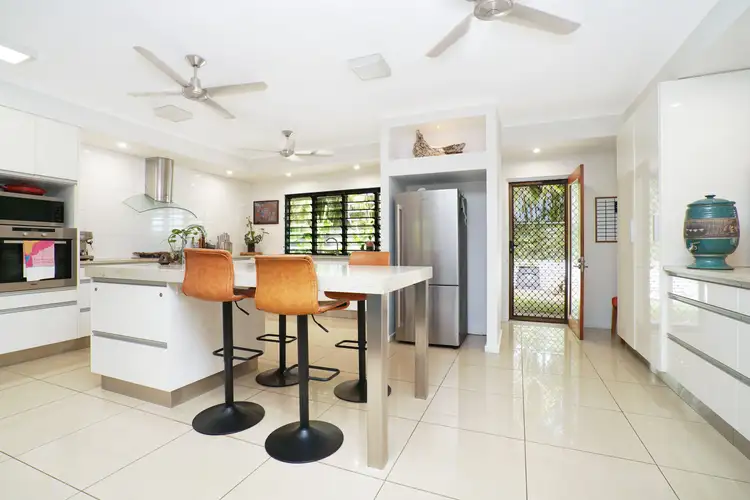
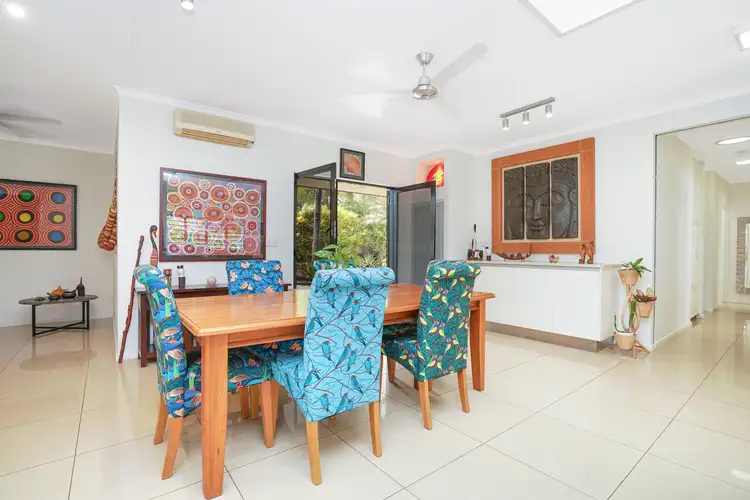
 View more
View more View more
View more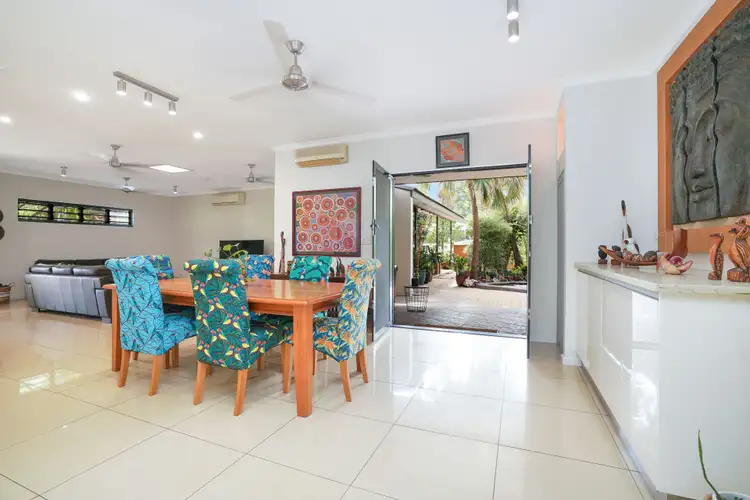 View more
View more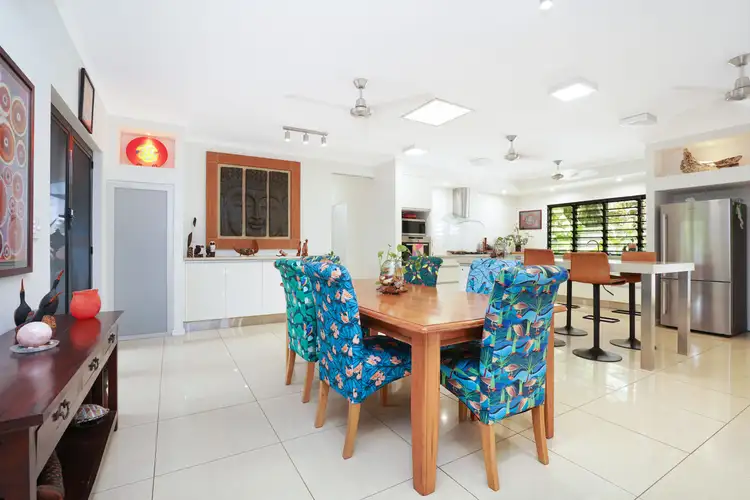 View more
View more
