$379,000
3 Bed • 2 Bath • 2 Car • 12000m²
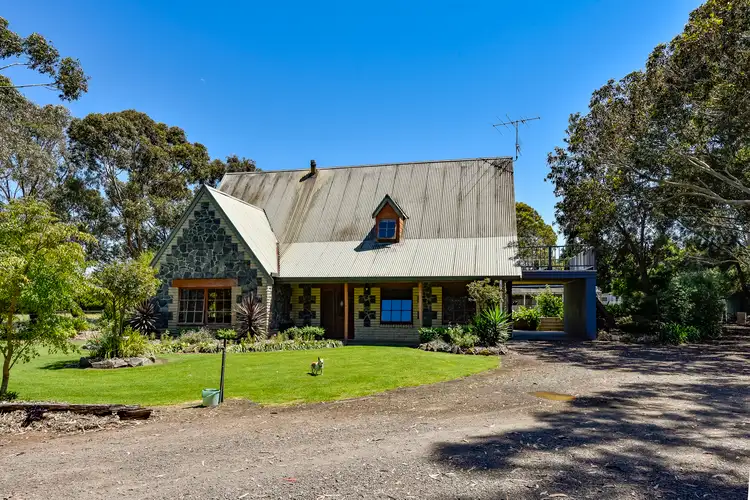
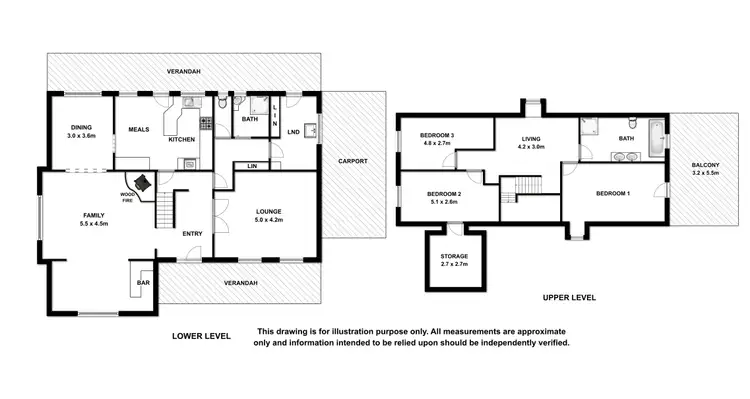
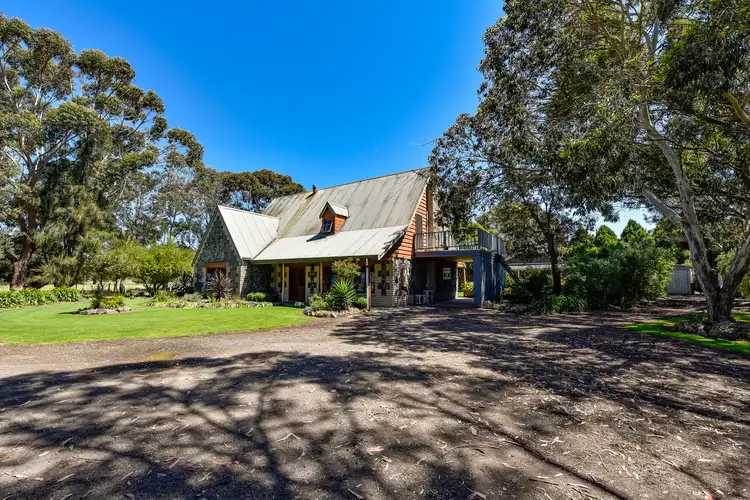
+29
Sold
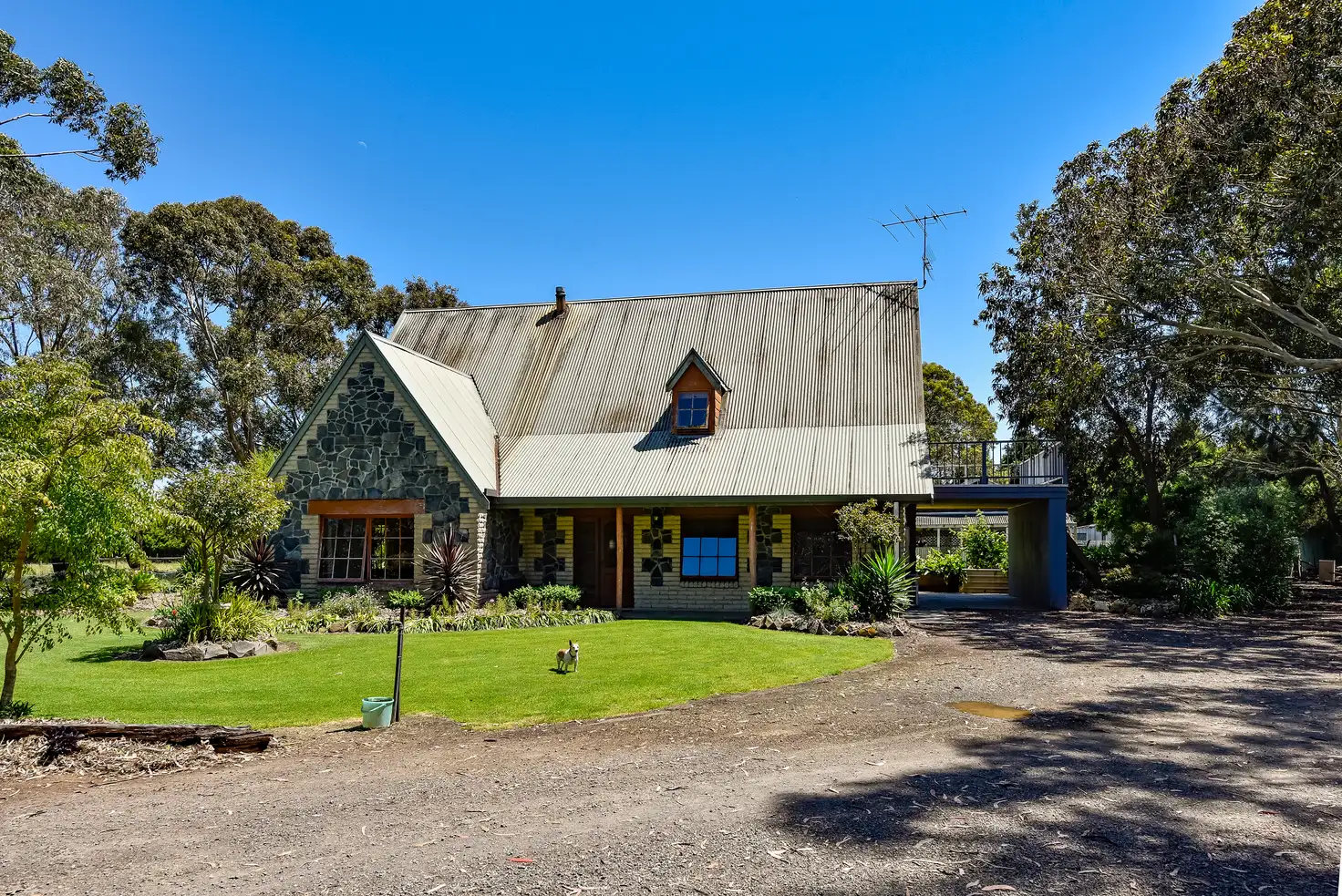


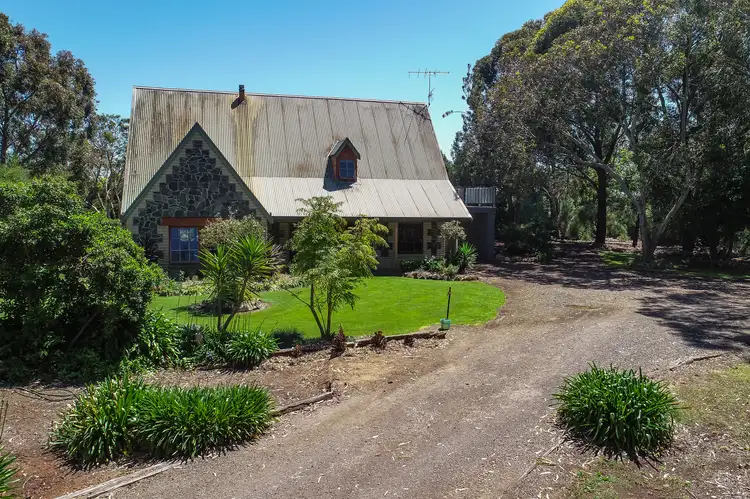
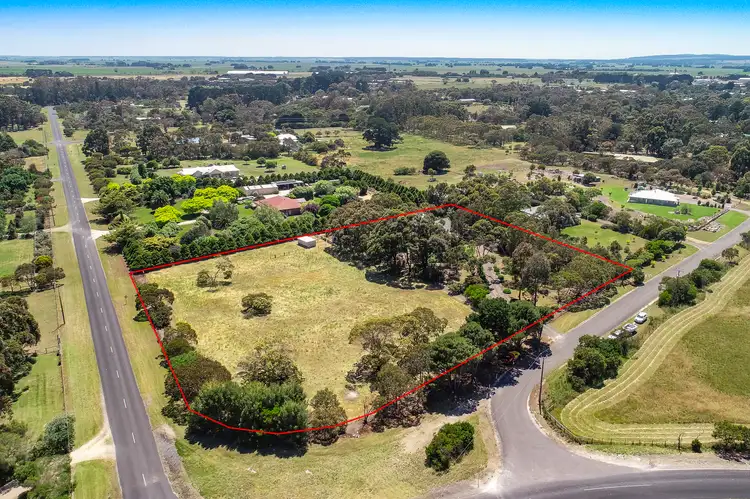
+27
Sold
54 Hakea Drive, Millicent SA 5280
Copy address
$379,000
- 3Bed
- 2Bath
- 2 Car
- 12000m²
House Sold on Fri 15 Jan, 2021
What's around Hakea Drive
House description
“LIVE THE FAIRYTALE”
Property features
Other features
0, reverseCycleAirConMunicipality
Wattle Range CouncilLand details
Area: 12000m²
Property video
Can't inspect the property in person? See what's inside in the video tour.
Interactive media & resources
What's around Hakea Drive
 View more
View more View more
View more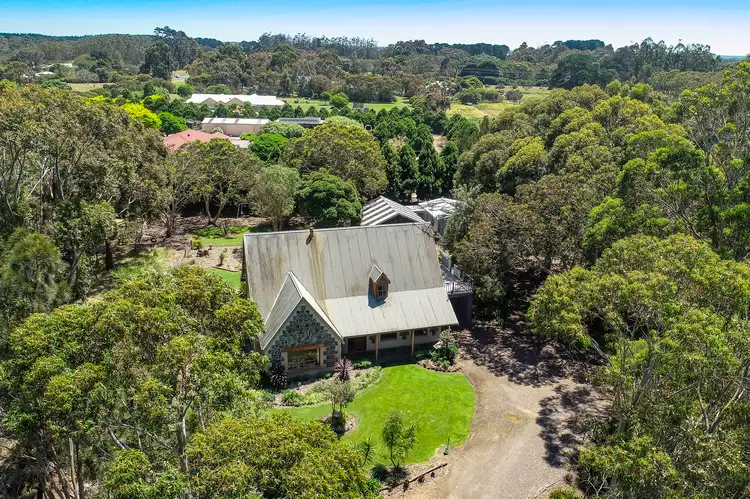 View more
View more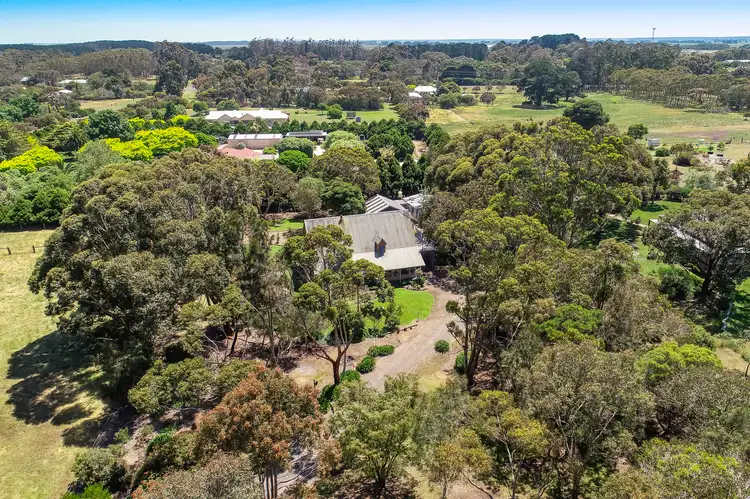 View more
View moreContact the real estate agent
Nearby schools in and around Millicent, SA
Top reviews by locals of Millicent, SA 5280
Discover what it's like to live in Millicent before you inspect or move.
Discussions in Millicent, SA
Wondering what the latest hot topics are in Millicent, South Australia?
Similar Houses for sale in Millicent, SA 5280
Properties for sale in nearby suburbs
Report Listing

